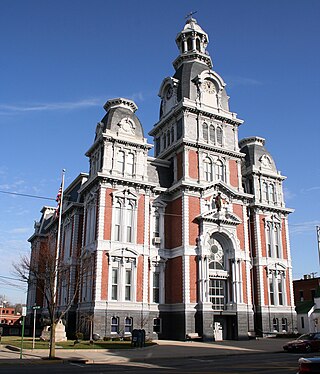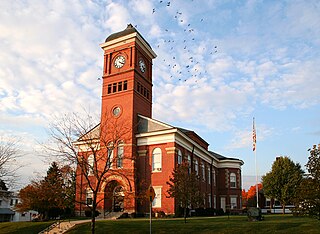
A courthouse or court house is a structure which houses judicial functions for a governmental entity such as a state, region, province, county, prefecture, regency, or similar governmental unit. A courthouse is home to one or more courtrooms, the enclosed space in which a judge presides over a court, and one or more chambers, the private offices of judges. Larger courthouses often also have space for offices of judicial support staff such as court clerks and deputy clerks.

The Allen County Courthouse is located at the block surrounded by Clinton/Calhoun/Main/Berry Streets in downtown Fort Wayne, Indiana, the county seat of Allen County. Built between 1897 and 1902, it is a nationally significant example of Beaux-Arts architecture. It was listed on the National Register of Historic Places in 1976 and was designated a National Historic Landmark on July 31, 2003.

The Alms and Doepke Dry Goods Company is a historic commercial building in Cincinnati, Ohio, United States. Located along Central Parkway on the edge of downtown, it is a late Victorian structure designed by Samuel Hannaford, a renowned Cincinnati architect.

The Cuyahoga County Courthouse stretches along Lakeside Avenue at the north end of the Cleveland Mall in downtown Cleveland, Ohio. The building was listed on the National Register along with the mall district in 1975. Other notable buildings of the Group Plan are the Howard M. Metzenbaum U.S. Courthouse designed by Arnold Brunner, the Cleveland Public Library, the Board of Education Building, Cleveland City Hall, and Public Auditorium.

The Hudson County Courthouse or Justice William J. Brennan Jr. Courthouse is located in Jersey City, Hudson County, New Jersey, United States. The six-story structure was originally built between 1906 and 1910 at a cost of $3,328,016.56. It is considered to be an outstanding example of the Beaux-Arts architectural style in the United States.

The Wood County Courthouse and Jail, located in Bowling Green, Ohio, United States, is Wood County's third courthouse. It was built after citizens decided to move the county seat from Perrysburg to Bowling Green. Ground was broken on November 28, 1893, and the cornerstone was laid on July 4, 1894. The architectural firm of Yost & Packard of Columbus designed the courthouse and construction was overseen by T.B. Townsend of Youngstown. The winning tender for the project was $153,803 and the final construction costs totaled $255,746.

The First Hancock County Courthouse is a historic courthouse in Findlay, Ohio, United States. Built in 1833, it was listed on the National Register of Historic Places in 1976. The building, as planned in December 1831, was designed to be a temporary structure for the county offices and court system. It was designed as a two-story building measuring 24 by 26 feet; it is a simple frame structure of no particular architectural style. With the exception of the main entrance, the building's elements are purely functional: its shape is simply rectangular with no ornamental details, except for a decorative transom and sidelights framing the main entrance.

The Howard M. Metzenbaum U.S. Courthouse is a historic courthouse and post office building located on Superior Avenue in downtown Cleveland, Cuyahoga County, Ohio. Its west side faces Public Square and its north side faces The Mall. It was formerly the Federal Building and U.S. Courthouse and also known as Old Federal Building and Post Office.

The Clermont County Courthouse is located at 270 East Main Street in Batavia, Ohio. It was built by the Works Progress Administration and opened in 1936.

The Delaware County Courthouse is located at 117 N Union St, Delaware, OH 43015 in Delaware, Ohio. The courthouse was placed on the National Register.

Frank L. Packard was a prominent architect in Ohio. Many of his works were under the firm Yost & Packard, a company co-owned by Joseph W. Yost.

The Stark County Courthouse and its Annex are listed on the National Register of Historic Places for Canton, Ohio. The courthouse building was designed by Cleveland, Ohio based architect George F. Hammond in 1895. The building is considered to be in the Beaux Arts Architecture style reflecting Classicism styles. The clock tower is also adorned with statues of trumpeting angels.

The Van Wert County Courthouse is a historic governmental building in downtown Van Wert, Ohio, United States. Located at 121 E. Main Street, the courthouse is a Second Empire structure built in 1876. It is Van Wert County's third courthouse: when the county was established, the village of Willshire was designated the county seat; Van Wert was made the seat in 1838, and a courthouse-and-jail complex was built in that community in the following year.

The Holmes County Courthouse is a historic government building in Millersburg, Ohio, United States. Built in the late nineteenth century, it has been designated a historic site because of its architectural importance.

The Meigs County Courthouse is a local government building in Pomeroy, Ohio, United States. Built in the 1840s in this Ohio River village, it serves as the seat of government for Meigs County, and it is one of Ohio's oldest courthouses still used for its original purpose.

The Perry County Courthouse is a historic government building in the city of New Lexington, Ohio, United States. Built near the end of the nineteenth century after the end of a county seat war, it is the fifth courthouse to serve Perry County, and it has been named a historic site because of its imposing architecture.

The Morrow County Courthouse is a historic government building in the village of Mount Gilead, Ohio, United States. Constructed in the middle of the nineteenth century, it has served as the county courthouse since Morrow County's earliest years, and it has been named a historic site.

The 1887 Franklin County Courthouse was the second permanent courthouse of Franklin County, Ohio. The building, located in the county seat of Columbus, stood from 1887 to 1974. It replaced a smaller courthouse on the site, extant from 1840 to c. 1884. The 1887 courthouse deteriorated over several decades, and the site was eventually replaced with Dorrian Commons Park, open from 1976 to 2018; the court moved to a new building nearby. As of 2020, the site is planned to once again hold the county's Municipal Court building.

The 1840 Franklin County Courthouse was the first permanent courthouse of Franklin County, Ohio in the United States. The building, located in the county seat of Columbus, stood from 1840 to 1884. The building was replaced with another county courthouse in 1887, and after its demise, that courthouse was replaced with Dorrian Commons Park, open from 1976 to 2018; the courthouse moved to a new building nearby. The site is now planned to host the Franklin County Municipal Court.

























