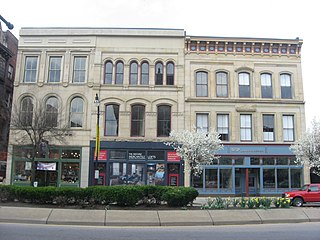
The High Street Commercial Block is a miniature historic district in downtown Hamilton, Ohio, United States. Three buildings compose the block: the old Second National Bank Building, the Howell-Sohngen Building, and McCrory's. All are three-story masonry buildings in some form of the Italianate style, and while all feature arched windows on their upper stories, the styles of arches and the varied employment of rectangular windows, together with their varied cornices, causes the styling to be diverse. Both the left and central buildings have facades divided into three bays on their second and third stories; the left building has one window in each, while the central possesses one window in the second story bays and two smaller ones in the third. The right building, on the other hand, is a wider structure with a five-bay facade. The complex sits across the street from the later Second National Bank Building, an Art Deco structure from the 1930s.
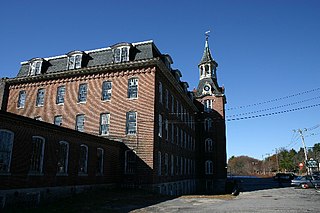
Linwood is a village with its own post office in the towns of Northbridge and Uxbridge, Massachusetts, United States.

The Monroe Avenue Commercial Buildings, also known as the Monroe Block, is a historic district located along a block-and-a-half stretch at 16-118 Monroe Avenue in Detroit, Michigan, just off Woodward Avenue at the northern end of Campus Martius. The district was designated a Michigan State Historic Site in 1974 and listed on the National Register of Historic Places in 1975. The thirteen original buildings were built between 1852 and 1911 and ranged from two to five stories in height. The National Theatre, built in 1911, was the oldest surviving theatre in Detroit, a part of the city's original theatre district of the late 19th century, and the sole surviving structure from the original Monroe Avenue Commercial Buildings historic period.

The Lindsey Building is a historic commercial building in the downtown section of the city of Dayton, Ohio, United States. Built in the early twentieth century, the Lindsey has been named a historic site.

The Union Block is a historic business building on Public Square in downtown Lima, Ohio, United States. Built in 1878, it is a three-story brick building with a modified rectangular floor plan and a sloping roofline.

The Ottawa Waterworks Building is a historic waterworks in eastern Ottawa, Ohio, United States. Built in 1904, it is Putnam County's oldest water pumping facility; as the first significant water-related public works project in Ottawa, it enabled the creation of a municipal water system in the village. In its earliest years, the waterworks sheltered equipment used to pump water from municipal wells.
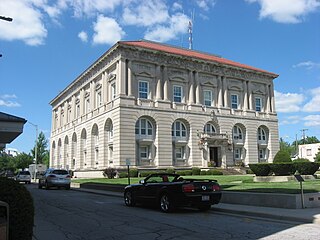
The Putnam County Courthouse is a historic governmental building in downtown Ottawa, Ohio, United States. A two-story building, located at 245 E. Main Street, it was built in 1912 in the Beaux-Arts style of architecture.
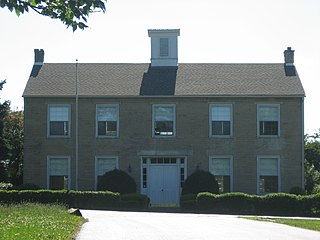
The South Salem Academy is a historic former school in South Salem, Ohio, United States. Built in 1842, it is a stone building constructed in the Federal style of architecture.

The Baker-Devotie-Hollingsworth Block is a historic building located in the East Village of Des Moines, Iowa, United States. The eastern two-thirds of the block was listed on the National Register of Historic Places in 1978 as the Studio Building. The western one-third was added to the National Register in 2008, and its name was changed at that time. In 2019 the entire building was included as a contributing property in the East Des Moines Commercial Historic District.
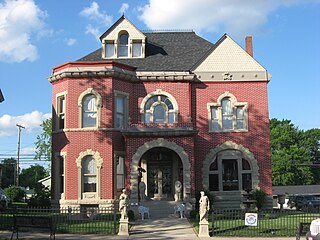
The Oram Nincehelser House is a historic residence in the village of Mechanicsburg, Ohio, United States. Built for a nineteenth-century local doctor, it has been named a historic site because of its distinctive architecture.

The John H. Clark House is a historic residence in the village of Mechanicsburg, Ohio, United States. Built during Mechanicsburg's most prosperous period, it was the home of a prominent local doctor, and it has been named a historic site because of its historic architecture.

The William Culbertson House is a historic residence in the village of Mechanicsburg, Ohio, United States. Constructed in the final quarter of the nineteenth century, it was once the home of one of the village's premier businessmen, and it has been named a historic site.

Lawler's Tavern is a historic commercial building in the village of Mechanicsburg, Ohio, United States. Built in 1830, it is one of the oldest buildings in the community, and it has been named a historic site.
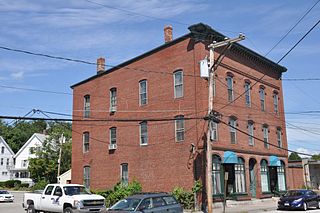
The Jacob Noyes Block is a historic commercial building at 48 Glass Street in the Pembroke side of Suncook, New Hampshire. Built about 1865, it is a distinctive local example of Italianate commercial architecture, and is the largest 19th-century commercial building in the village. It was listed on the National Register of Historic Places in 1986.

The Todd Block is a historic commercial and civic building at 27-31 Main Street in Hinsdale, New Hampshire. It consists of two separate buildings that were conjoined in 1895, creating an architecturally diverse structure. The front portion of the building is a 2+1⁄2-story wood-frame structure with Second Empire styling; it is only one of two commercial buildings built in that style in the town, and the only one still standing. It was built in 1862, and originally housed shops on the ground floor and residential apartments above. The front of the block has a full two-story porch, with turned posts, decorative brackets and frieze moulding. The corners of the building are pilastered, and the mansard roof is pierced by numerous pedimented dormers. The rear section of the building was built in 1895 as a hall for the local chapter of the Independent Order of Odd Fellows (IOOF). The principal feature of this three-story structure is its east facade, which has a richly decorated two-story Queen Anne porch.

The Franklin Block is a historic commercial building at 75 Congress Street in downtown Portsmouth, New Hampshire. Built in 1879, this three-story brick building is the largest Victorian-era building standing in the city. It occupies the city block between Fleet Street and Vaughan Mall, a former street that is now a pedestrian mall. It was listed on the National Register of Historic Places in 1984.
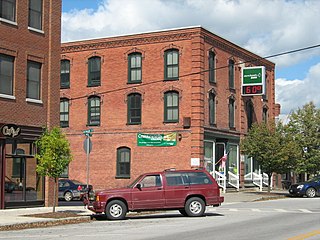
The Billado Block is a historic commercial building at 371 Main Street in the Enosburg Falls village of Enosburgh, Vermont. Erected about 1885, it is the town's oldest surviving brick commercial building, built during a period of growth occasioned by the arrival of the railroad in the village. It was listed on the National Register of Historic Places in 2007.

The Ledyard Block Historic District is a group of seven adjacent, coherently designed, nineteenth century commercial structures located within a square block at 123-145 Ottawa Avenue and 104-124 Monroe Center, NW, in Grand Rapids, Michigan. The group of buildings was listed on the National Register of Historic Places in 1983.

The Rushville Historic District is a historic district in Richland Township, Fairfield County Ohio which bounds the original village of Rushville. The district is considered both historically and architecturally significant due to the preservation of many houses and commercial buildings representing a period from the 1820s to the early 1900s. It features examples of log construction, Gothic Revival, Federal, Italianate, and Queen Anne style architecture.
The E.J. Bullock Block is a historic commercial building at 7012 Main Street in Readsboro, Vermont. Built in 1891, it is a prominent local example of Second Empire architecture, with a long history of commercial, social, and civic uses. The building was listed on the National Register of Historic Places in 2021.
























