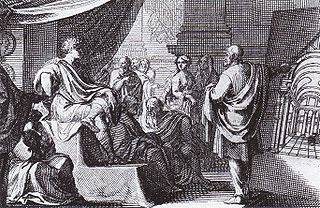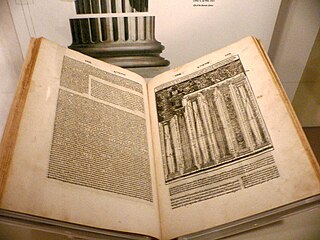
A puteal (Latin: from puteus (well) — plural: putealia [1] ) is a classical wellhead built around a water well's access opening.

A puteal (Latin: from puteus (well) — plural: putealia [1] ) is a classical wellhead built around a water well's access opening.

The enclosure keeps people from falling down a well otherwise open at grade level. [2] When equipped with a cast iron lid, as traditionally in the public squares, or campos, of Venice, Italy, the citizens and water supply were protected. [1]
Putealia were used as an accessible point of water distribution, and as an aesthetic architectural element. Locations included public town squares and private courtyards. [1] They were often found in atriums, where they gave access to the water cistern fed by the impluvium .
The classical puteal is made of carved stone, often marble in Europe. They are frequently decorated with bas-reliefs of classical Greek and Roman themes around their outer faces. An Ancient Roman one was in the Puteal Scribonianum structure in the Roman Forum, nothing remains.
The term is also used for circular classical remains (spolia) recycled after antiquity into wellheads, such as the Guildford Puteal at the British Museum.

A column or pillar in architecture and structural engineering is a structural element that transmits, through compression, the weight of the structure above to other structural elements below. In other words, a column is a compression member. The term column applies especially to a large round support with a capital and a base or pedestal, which is made of stone, or appearing to be so. A small wooden or metal support is typically called a post. Supports with a rectangular or other non-round section are usually called piers.

Vitruvius was a Roman architect and engineer during the 1st century BC, known for his multi-volume work entitled De architectura. He originated the idea that all buildings should have three attributes: firmitas, utilitas, and venustas. These principles were later widely adopted in Roman architecture. His discussion of perfect proportion in architecture and the human body led to the famous Renaissance drawing of the Vitruvian Man by Leonardo da Vinci.

Ancient Greek architecture came from the Greek-speaking people whose culture flourished on the Greek mainland, the Peloponnese, the Aegean Islands, and in colonies in Anatolia and Italy for a period from about 900 BC until the 1st century AD, with the earliest remaining architectural works dating from around 600 BC.

Ancient Roman architecture adopted the external language of classical Greek architecture for the purposes of the ancient Romans, but was different from Greek buildings, becoming a new architectural style. The two styles are often considered one body of classical architecture. Roman architecture flourished in the Roman Republic and to even a greater extent under the Empire, when the great majority of surviving buildings were constructed. It used new materials, particularly Roman concrete, and newer technologies such as the arch and the dome to make buildings that were typically strong and well-engineered. Large numbers remain in some form across the former empire, sometimes complete and still in use to this day.

A hypocaust is a system of central heating in a building that produces and circulates hot air below the floor of a room, and may also warm the walls with a series of pipes through which the hot air passes. This air can warm the upper floors as well. The word derives from the Ancient Greek hypo meaning "under" and caust-, meaning "burnt". The earliest reference to such a system suggests that the temple of Ephesus in 350 BC was heated in this manner, although Vitruvius attributes its invention to Sergius Orata in c. 80 BC. Its invention improved the hygiene and living conditions of citizens, and was a forerunner of modern central heating.

In ancient Rome, thermae and balneae were facilities for bathing. Thermae usually refers to the large imperial bath complexes, while balneae were smaller-scale facilities, public or private, that existed in great numbers throughout Rome.

The following outline is provided as an overview of and topical guide to classical architecture:

Ancient Roman temples were among the most important buildings in Roman culture, and some of the richest buildings in Roman architecture, though only a few survive in any sort of complete state. Today they remain "the most obvious symbol of Roman architecture". Their construction and maintenance was a major part of ancient Roman religion, and all towns of any importance had at least one main temple, as well as smaller shrines. The main room (cella) housed the cult image of the deity to whom the temple was dedicated, and often a table for supplementary offerings or libations and a small altar for incense. Behind the cella was a room or rooms used by temple attendants for storage of equipment and offerings. The ordinary worshiper rarely entered the cella, and most public ceremonies were performed outside where the sacrificial altar was located, on the portico, with a crowd gathered in the temple precinct.

The art of Ancient Rome, its Republic and later Empire includes architecture, painting, sculpture and mosaic work. Luxury objects in metal-work, gem engraving, ivory carvings, and glass are sometimes considered to be minor forms of Roman art, although they were not considered as such at the time. Sculpture was perhaps considered as the highest form of art by Romans, but figure painting was also highly regarded. A very large body of sculpture has survived from about the 1st century BC onward, though very little from before, but very little painting remains, and probably nothing that a contemporary would have considered to be of the highest quality.
In architecture, an atrium is a large open-air or skylight-covered space surrounded by a building. Atria were a common feature in Ancient Roman dwellings, providing light and ventilation to the interior. Modern atria, as developed in the late 19th and 20th centuries, are often several stories high, with a glazed roof or large windows, and often located immediately beyond a building's main entrance doors.

The impluvium is a water-catchment pool system meant to capture rain-water flowing from the compluvium, or slanted roof. Often placed "inside", instead of "outside", a building, it is a notable feature in many architectural traditions.

De architectura is a treatise on architecture written by the Roman architect and military engineer Marcus Vitruvius Pollio and dedicated to his patron, the emperor Caesar Augustus, as a guide for building projects. As the only treatise on architecture to survive from antiquity, it has been regarded since the Renaissance as the first book on architectural theory, as well as a major source on the canon of classical architecture. It contains a variety of information on Greek and Roman buildings, as well as prescriptions for the planning and design of military camps, cities, and structures both large and small. Since Vitruvius published before the development of cross vaulting, domes, concrete, and other innovations associated with Imperial Roman architecture, his ten books give no information on these hallmarks of Roman building design and technology.

Cavaedium or atrium are Latin names for the principal room of an Ancient Roman house, which usually had a central opening in the roof (compluvium) and a rainwater pool (impluvium) beneath it. The cavaedium passively collected, filtered, stored, and cooled rainwater. It also daylit, passively cooled and passively ventilated the house.

A wellhead is the component at the surface of an oil or gas well that provides the structural and pressure-containing interface for the drilling and production equipment.

The Puteal Scribonianum or Puteal Libonis was a structure in the Forum Romanum in Ancient Rome. A puteal was a classical wellhead, round or sometimes square, placed atop a well opening to keep people from falling in.

The Guilford Puteal is a Pentelic marble Ancient Roman sculpture. Its name derives from its use as a puteal or wellhead, and one of its previous owners, Frederick North, second Earl of Guilford. Its discovery in Corinth gives rise to an alternative modern name, the Corinth Puteal.

Chand Baori is a stepwell situated in the village of Abhaneri in the Indian state of Rajasthan. It extends approximately 30m (100ft) into the ground, making it one of the deepest and largest stepwells in India.
John Weale was an English publisher of popular scientific, architectural, engineering and educational works.

An aqueduct is a watercourse constructed to carry water from a source to a distribution point far away. In modern engineering, the term aqueduct is used for any system of pipes, ditches, canals, tunnels, and other structures used for this purpose. The term aqueduct also often refers specifically to a bridge carrying an artificial watercourse. Aqueducts were used in ancient Greece, ancient Egypt, and ancient Rome. The simplest aqueducts are small ditches cut into the earth. Much larger channels may be used in modern aqueducts. Aqueducts sometimes run for some or all of their path through tunnels constructed underground. Modern aqueducts may also use pipelines. Historically, agricultural societies have constructed aqueducts to irrigate crops and supply large cities with drinking water.

Ancient Greek art stands out among that of other ancient cultures for its development of naturalistic but idealized depictions of the human body, in which largely nude male figures were generally the focus of innovation. The rate of stylistic development between about 750 and 300 BC was remarkable by ancient standards, and in surviving works is best seen in sculpture. There were important innovations in painting, which have to be essentially reconstructed due to the lack of original survivals of quality, other than the distinct field of painted pottery.