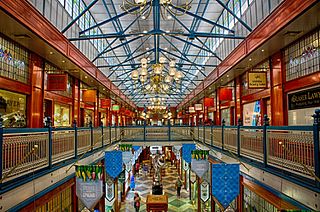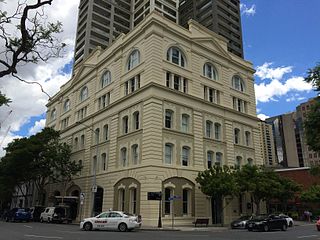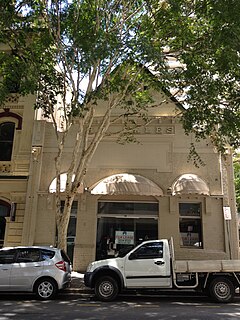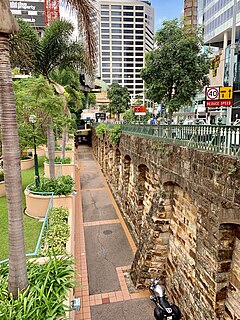
Customs House is a heritage-listed customs house at 427 Queen Street, Brisbane CBD, Brisbane, Queensland, Australia. It was designed by Charles H McLay and built from 1886 to 1889 at a cost of £38,346 by John Petrie & Son. It was originally used for the collection of customs duty and was opened in 1889, when Queensland was a British colony, replacing the original Customs House located at Petrie Bight. It was added to the Queensland Heritage Register on 7 February 2005.

Brisbane Arcade is a heritage-listed shopping arcade at 160 Queen Street through to Adelaide Street in the Brisbane CBD, City of Brisbane, Queensland, Australia. It was designed by Richard Gailey, Junior and built in 1923 to 1924 by J & E L Rees and Forsyth & Speering. It was added to the Queensland Heritage Register on 21 October 1992.

Petrie Bight is a reach of the Brisbane River in Brisbane, Queensland, Australia. The land to the north of the bight, centred on the area under the Story Bridge's northern point and around the Brisbane River to Customs House is also known as Petrie Bight and was formerly a suburb of Brisbane. The area whilst still informally known as Petrie Bight, was absorbed into the suburbs of the Brisbane CBD and Fortitude Valley during consolidation of suburbs by the Brisbane City Council. With a resurgence in Brisbane residents interested in this part of the city and its history, has meant there is a possibility the Brisbane City Council and Queensland Government may once again reinstate Petrie Bight as a suburb to give the area a better sense of identity.

169 Mary Street is a heritage-listed warehouse at 169 Mary Street, Brisbane CBD, City of Brisbane, Queensland, Australia. It was designed by Richard Gailey and built from 1887 to 1888 by T Game. It is also known as Coal Board Building. It was added to the Queensland Heritage Register on 21 October 1992.

The Palings Building is a heritage-listed retail building located at 86 Queen Street, Brisbane City, City of Brisbane, Queensland, Australia. It was designed by Richard Gailey as one of a row of four identical buildings and built from 1885 to 1919 by Patten & Son. Two of the four buildings have since been demolished while a third survives but is incorporated into another building. The Palings building was added to the Queensland Heritage Register on 21 October 1992; at that time, the building was used for the City International Duty Free store.

The Allan and Stark Building is a heritage-listed row of contiguous but not identical retail buildings located at 110 Queen Street, Brisbane City, City of Brisbane, Queensland, Australia. The architect was Andrea Stombuco. It was also known as Myer Store. It was added to the Queensland Heritage Register on 21 October 1992.

Hardy Brothers Building is a heritage-listed shop at 116 Queen Street, Brisbane City, City of Brisbane, Queensland, Australia. It was designed by Richard Gailey and built in 1881. It is also known as Love's Auction Mart. It was added to the Queensland Heritage Register on 21 October 1992.

Baptist City Tabernacle is a heritage-listed church at 163 Wickham Terrace, Spring Hill, Brisbane, Queensland, Australia. It was designed by Richard Gailey and built from c. 1889 to 1890. It was added to the Queensland Heritage Register on 21 October 1992.

Tara House is a heritage-listed club house at 179 Elizabeth Street, Brisbane City, City of Brisbane, Queensland, Australia. It was designed by Richard Gailey and built from c. 1878 to 1928. It was also known as the Irish Club, which owned and operated the building from 1919 to 2015. It was added to the Queensland Heritage Register on 21 October 1992. It has now been converted to a cinema complex by the Sourris brothers retaining many of the original historical aspects of the building and its long history as the Brisbane Irish Club. The building is now known as The Elizabeth Picture Theatre.

Heckelmanns Building is a heritage-listed warehouse at 171 Elizabeth Street, Brisbane City, City of Brisbane, Queensland, Australia. It was designed by Andrea Giovanni Stombuco and built from 1884 to 1891. It was added to the Queensland Heritage Register on 21 October 1992.

Austral Motors Building is a heritage-listed former automobile showroom at 95 Boundary Street, Fortitude Valley, City of Brisbane, Queensland, Australia. It was designed by Lange Leopold Powell and George Gerald Hutton and built from 1923 to 1925 by Blair Cunningham. It was added to the Queensland Heritage Register on 11 April 2005.

Castlemaine Perkins Building is a heritage-listed former warehouse at 418-420 Adelaide Street, Brisbane City, City of Brisbane, Queensland, Australia. It was designed by Thomas Ramsay Hall and built from 1918 to 1919 by George Albert Baumber and was extended in 1928 to 1929. It is also known as Castlemaine Brewery and Quinlan, Gray & Co Building. It was added to the Queensland Heritage Register on 6 March 2009.

Charlotte House is a heritage-listed warehouse at 139–145 Charlotte Street, Brisbane CBD, City of Brisbane, Queensland, Australia. It was designed by John Joseph Lough and built from 1888 to 1889 by James Baker. It was added to the Queensland Heritage Register on 21 October 1992.

Old Mineral House is a heritage-listed warehouse at 2 Edward Street, Brisbane City, City of Brisbane, Queensland, Australia. It was designed by Richard Gailey and built from 1888 to 1890s by William Anthony. It is also known as Smellie & Co Warehouse and the Industrial High School. It was added to the Queensland Heritage Register on 21 October 1992.

Smellie's Building is a heritage-listed warehouse at 32 Edward Street, Brisbane City, City of Brisbane, Queensland, Australia. It was designed by Claude William Chambers and built from 1895 to 1896. It was added to the Queensland Heritage Register on 21 October 1992.

Hunters Buildings is a heritage-listed group of commercial buildings at 179 – 191 George Street, Brisbane City, City of Brisbane, Queensland, Australia. The individual buildings are Treasury Chambers, St Francis House, and Symons Building. They were designed by Richard Gailey and built in 1886 by George Gazzard. They were added to the Queensland Heritage Register on 21 October 1992.

Acme Engineering Works is a heritage-listed workshop at 125 Margaret Street, Brisbane City, City of Brisbane, Queensland, Australia. It is also known as the HB Sales Building. It was designed by Frank Longland and built in 1912 by George Edward Day. It was added to the Queensland Heritage Register on 23 April 1999.

Watson Brothers Building is a heritage-listed warehouse at 129 Margaret Street, Brisbane City, City of Brisbane, Queensland, Australia. It was designed by Richard Gailey and built from 1887 to 1918. It was added to the Queensland Heritage Register on 23 April 1999.

Petrie Bight Retaining Wall is a heritage-listed embankment at 443-501 Queen Street, Brisbane City, City of Brisbane, Queensland, Australia. It was built from 1881 to 1882 by Henry Patten. It was added to the Queensland Heritage Register on 21 October 1992.

RS Exton and Co Building is a heritage-listed warehouse facade at 333 Ann Street, Brisbane City, City of Brisbane, Queensland, Australia. It was designed by Claude William Chambers and built in 1907. It is also known as Ace House. It was added to the Queensland Heritage Register on 17 December 1999.























