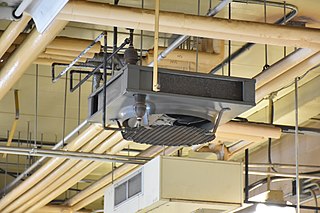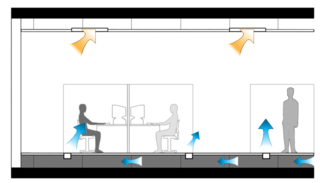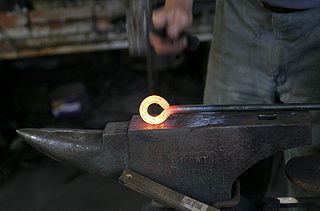
Heating, ventilation, and air conditioning (HVAC) is the technology of indoor and vehicular environmental comfort. Its goal is to provide thermal comfort and acceptable indoor air quality. HVAC system design is a subdiscipline of mechanical engineering, based on the principles of thermodynamics, fluid mechanics and heat transfer. "Refrigeration" is sometimes added to the field's abbreviation, as HVAC&R or HVACR or "ventilation" is dropped, as in HACR.

In passive solar building design, windows, walls, and floors are made to collect, store, reflect, and distribute solar energy in the form of heat in the winter and reject solar heat in the summer. This is called passive solar design because, unlike active solar heating systems, it does not involve the use of mechanical and electrical devices.

Heat transfer is a discipline of thermal engineering that concerns the generation, use, conversion, and exchange of thermal energy (heat) between physical systems. Heat transfer is classified into various mechanisms, such as thermal conduction, thermal convection, thermal radiation, and transfer of energy by phase changes. Engineers also consider the transfer of mass of differing chemical species, either cold or hot, to achieve heat transfer. While these mechanisms have distinct characteristics, they often occur simultaneously in the same system.

Roughly speaking in the context of building and construction, the R-value is a measure of how well a two-dimensional barrier, such as a layer of insulation, a window or a complete wall or ceiling, resists the conductive flow of heat. R-value is the temperature difference per unit of heat flux needed to sustain one unit of heat flux between the warmer surface and colder surface of a barrier under steady-state conditions.
The mean radiant temperature (MRT) is defined as the uniform temperature of an imaginary enclosure in which the radiant heat transfer from the human body is equal to the radiant heat transfer in the actual non-uniform enclosure.

Hydronics is the use of a liquid heat-transfer medium in heating and cooling systems. The working fluid is typically water, glycol, or mineral oil. Some of the oldest and most common examples are steam and hot-water radiators. Historically, in large-scale commercial buildings such as high-rise and campus facilities, a hydronic system may include both a chilled and a heated water loop, to provide for both heating and air conditioning. Chillers and cooling towers are used either separately or together as means to provide water cooling, while boilers heat water. A recent innovation is the chiller boiler system, which provides an efficient form of HVAC for homes and smaller commercial spaces.

Electric heating is a process in which electrical energy is converted to heat energy. Common applications include space heating, cooking, water heating and industrial processes. An electric heater is an electrical device that converts an electric current into heat. The heating element inside every electric heater is an electrical resistor, and works on the principle of Joule heating: an electric current passing through a resistor will convert that electrical energy into heat energy. Most modern electric heating devices use nichrome wire as the active element; the heating element, depicted on the right, uses nichrome wire supported by ceramic insulators. A warning that these can go to very high temperatures and create excruciating burns
Displacement ventilation (DV) It is a room air distribution strategy where conditioned outdoor air is supplied at a low velocity from air supply diffusers located near floor level and extracted above the occupied zone, usually at ceiling height.
Underfloor heating and cooling is a form of central heating and cooling which achieves indoor climate control for thermal comfort using conduction, radiation and convection. The terms radiant heating and radiant cooling are commonly used to describe this approach because radiation is responsible for a significant portion of the resulting thermal comfort but this usage is technically correct only when radiation composes more than 50% of the heat exchange between the floor and the rest of the space.
Solar air conditioning refers to any air conditioning (cooling) system that uses solar power.
Passive cooling is a building design approach that focuses on heat gain control and heat dissipation in a building in order to improve the indoor thermal comfort with low or no energy consumption. This approach works either by preventing heat from entering the interior or by removing heat from the building. Natural cooling utilizes on-site energy, available from the natural environment, combined with the architectural design of building components, rather than mechanical systems to dissipate heat. Therefore, natural cooling depends not only on the architectural design of the building but on how the site's natural resources are used as heat sinks. Examples of on-site heat sinks are the upper atmosphere, the outdoor air (wind), and the earth/soil.

Building insulation is any object in a building used as insulation for any purpose. While the majority of insulation in buildings is for thermal purposes, the term also applies to acoustic insulation, fire insulation, and impact insulation. Often an insulation material will be chosen for its ability to perform several of these functions at once.
A chilled beam is a type of convection HVAC system designed to heat or cool large buildings. Pipes of water are passed through a "beam" either integrated into standard suspended ceiling systems or suspended a short distance from the ceiling of a room. As the beam chills the air around it, the air becomes denser and falls to the floor. It is replaced by warmer air moving up from below, causing a constant flow of convection and cooling the room. Heating works in much the same fashion, similar to a steam radiator. There are two types of chilled beams. Some passive types rely solely on convection, while there is a "radiant"/convective passive type that cools through a combination of radiant exchange (40%) and convection (60%). The passive approach can provide higher thermal comfort levels, while the active type uses the momentum of ventilation air entering at relatively high velocity to induce the circulation of room air through the unit.

A fan coil unit (FCU) is a simple device consisting of a heating and/or cooling heat exchanger or 'coil' and fan. It is part of an HVAC system found in residential, commercial, and industrial buildings. A fan coil unit is a diverse device sometimes using ductwork, and is used to control the temperature in the space where it is installed, or serve multiple spaces. It is controlled either by a manual on/off switch or by a thermostat, which controls the throughput of water to the heat exchanger using a control valve and/or the fan speed.

A snowmelt system prevents the build-up of snow and ice on cycleways, walkways, patios and roadways, or more economically, only a portion of the area such as a pair of 2-foot (0.61 m)-wide tire tracks on a driveway or a 3-foot (0.91 m) center portion of a sidewalk, etc. They function even during a storm thus improve safety and eliminate winter maintenance labor including shoveling or plowing snow and spreading de-icing salt or traction grit (sand). A snowmelt system may extend the life of the concrete, asphalt or under pavers by eliminating the use salts or other de-icing chemicals, and physical damage from winter service vehicles.

Radiators and convectors are heat exchangers designed to transfer thermal energy from one medium to another for the purpose of space heating.
HVAC is a major subdiscipline of mechanical engineering. The goal of HVAC design is to balance indoor environmental comfort with other factors such as installation cost, ease of maintenance, and energy efficiency. The discipline of HVAC includes a large number of specialized terms and acronyms, many of which are summarized in this glossary.

Underfloor air distribution (UFAD) is an air distribution strategy for providing ventilation and space conditioning in buildings as part of the design of a HVAC system. UFAD systems use an underfloor supply plenum located between the structural concrete slab and a raised floor system to supply conditioned air through floor diffusers directly into the occupied zone of the building. UFAD systems are similar to conventional overhead systems (OH) in terms of the types of equipment used at the cooling and heating plants and primary air-handling units (AHU). Key differences include the use of an underfloor air supply plenum, warmer supply air temperatures, localized air distribution and thermal stratification.Thermal stratification is one of the featured characteristics of UFAD systems, which allows higher thermostat setpoints compared to the traditional overhead systems (OH). UFAD cooling load profile is different from a traditional OH system due to the impact of raised floor, particularly UFAD may have a higher peak cooling load than that of OH systems. This is because heat is gained from building penetrations and gaps within the structure itself.

A dedicated outdoor air system (DOAS) is a type of heating, ventilation and air-conditioning (HVAC) system that consists of two parallel systems: a dedicated system for delivering outdoor air ventilation that handles both the latent and sensible loads of conditioning the ventilation air, and a parallel system to handle the loads generated by indoor/process sources and those that pass through the building enclosure.
Cooling load is the rate at which sensible and latent heat must be removed from the space to maintain a constant space dry-bulb air temperature and humidity. Sensible heat into the space causes its air temperature to rise while latent heat is associated with the rise of the moisture content in the space. The building design, internal equipment, occupants, and outdoor weather conditions may affect the cooling load in a building using different heat transfer mechanisms. The SI units are watts.





















