
The Red House is a historic building in Moor Monkton, north-west of York in England.

The Red House is a historic building in Moor Monkton, north-west of York in England.
The first Red House was constructed before 1342, when Thomas Ughtred was given licence to crenellate. This was almost certainly located inside a moat which survives as an earthwork, 50 metres north-west of the present house. The estate was sold to the Seymour family in 1523, and then in 1560 to Sir Francis Slingsby. In 1607, the house was owned by Henry Slingsby, who built a new property of the same name, with outbuildings including a chapel, which survives. The house had a deer park, and a walled garden, some features of which may survive. [1]
Slingsby's son, Harry, led the Royalist defence of the Siege of York. [1] Charles I of Great Britain is said to have stayed in the house for a night in 1633, and James II of Great Britain dined there in 1665, while he was Duke of York. [2]
Slingsby's house was largely rebuilt in 1864; the main facade was switched from the north front, overlooking the River Ouse, to the south, with new stables and service buildings added to the north of the house. [1] It became a preparatory school in 1902, which closed in 2001 due to falling enrollment. [3] The property was then converted to an equestrian centre, caravan site, and bed and breakfast. In the 1990s, the house was used for filming some episodes of The Darling Buds of May . [4]
The house is built of brick, with stone dressings and a slate roof. It is two storeys high, with attics, and eight bays wide, with four of the bays extending further forward and having gables. Inside, the central bedroom retains 18th century panelling, and the cornice in the living room and some door frames are of similar date. Other fittings date from the 1864 reconstruction or later. The house was grade II listed in 1987. [5]
The chapel was consecrated in 1618. Like the house, it is built of brick, with stone dressings. It is two storeys high and three bays long. The west end has a round-headed doorway with an original panelled door. Above it is an inscription, "Pro termino vitae sic non nobis". Inside, original features include the pulpit, bench ends, pews, ante-chapel screen, and consoles which support the gallery. The staircase to the gallery was originally the main staircase in the house. The chapel was grade II* listed in 1952. [6]
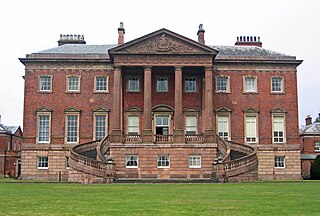
Tabley House is an English country house in Tabley Inferior, some 3 kilometres (1.9 mi) to the west of the town of Knutsford, Cheshire. The house is recorded in the National Heritage List for England as a designated Grade I listed building. It was built between 1761 and 1769 for Sir Peter Byrne Leicester, to replace the nearby Tabley Old Hall, and was designed by John Carr. The Tabley House Collection exists as an exhibition showcased by the University of Manchester.

Capesthorne Hall is a country house near the village of Siddington, Cheshire, England. The house and its private chapel were built in the early 18th century, replacing an earlier hall and chapel nearby. They were built to Neoclassical designs by William Smith and (probably) his son Francis. Later in the 18th century, the house was extended by the addition of an orangery and a drawing room. In the 1830s the house was remodelled by Edward Blore; the work included the addition of an extension and a frontage in Jacobean style, and joining the central block to the service wings. In about 1837 the orangery was replaced by a large conservatory designed by Joseph Paxton. In 1861 the main part of the house was virtually destroyed by fire. It was rebuilt by Anthony Salvin, who generally followed Blore's designs but made modifications to the front, rebuilt the back of the house in Jacobean style, and altered the interior. There were further alterations later in the 19th century, including remodelling of the Saloon. During the Second World War the hall was used by the Red Cross, but subsequent deterioration prompted a restoration.
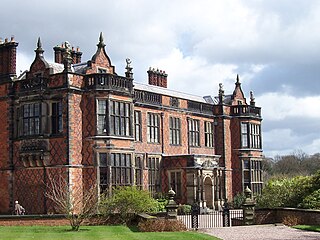
Arley Hall is a country house in the village of Arley, Cheshire, England, about 4 miles (6 km) south of Lymm and 5 miles (8 km) north of Northwich. It is home to the owner, Viscount Ashbrook, and his family. The house is a Grade II* listed building, as is its adjacent chapel. Formal gardens to the southwest of the hall are also listed as Grade II* on the National Register of Historic Parks and Gardens. In the grounds are more listed buildings, a cruck barn being listed as Grade I, and the other buildings as Grade II.
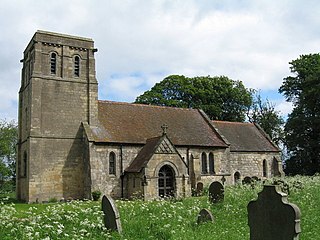
Moor Monkton is a village and civil parish in the former Harrogate District of North Yorkshire, England. It is situated on the River Nidd and 7 miles (11 km) north-west from York city centre.
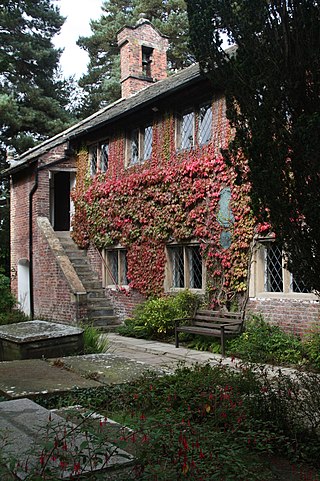
Dean Row Chapel is a Unitarian place of worship in Cheshire, North West England. It is located 2 miles (3 km) east of the town of Wilmslow, Cheshire, near the junction of the A5102 and B5358 roads. The structure is recorded in the National Heritage List for England as a designated Grade II* listed building. The congregation is a member of the General Assembly of Unitarian and Free Christian Churches, the umbrella organisation for British Unitarians.
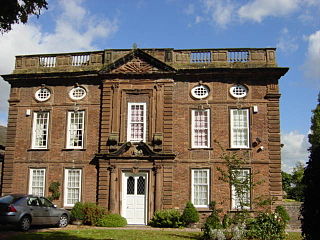
The Manor House, Hale is a house in Church End, Hale, a village in the borough of Halton, Cheshire, England. It is recorded in the National Heritage List for England as a designated Grade II* listed building.

St Benet's Chapel is a Roman Catholic church in Chapel Lane, Netherton, Bootle, Merseyside, England. The chapel and the attached priest's house are recorded in the National Heritage List for England as a designated Grade II* listed building. In the List it is described as "an important example of an early Catholic church and is one of the best preserved examples in the north-west". It is managed by the Historic Chapels Trust.

All Saints' Church is a redundant Anglican church in the village of East Horndon, Essex, England. It is recorded in the National Heritage List for England as a designated Grade II* listed building, and is under the care of the Churches Conservation Trust. The church stands north of the village, and northwest of the junction between the A127 and A128 roads, some 4 miles (6 km) south of Brentwood.

Shotwick Hall is a former manor house in the village of Shotwick, Cheshire, England. It replaced an earlier manor house that stood on a moated site some 150 metres to the west. The hall and four associated structures are listed buildings, and the moated site is a Scheduled Monument.
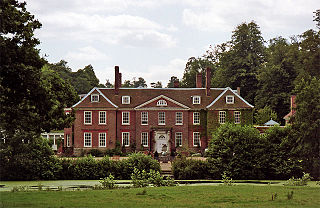
Chilston Park is a country house in Boughton Malherbe, Kent, England. Started in the 15th century, the house has been modified many times and is a Grade I listed building, currently operated as a country house hotel.

Oakfield Manor was originally a country house in Upton-by-Chester, near Chester, Cheshire, England. Since the 1930s it has been the headquarters of Chester Zoo. The house and its stables are recorded separately in the National Heritage List for England as designated Grade II listed buildings.

The Baitul Lateef is a mosque located in Liverpool, which is used by the members of the community living in the area. The building originally existed as a church named Richmond Baptist Church. The chapel was recorded in the National Heritage List for England as a Grade II listed building, having been designated on 14 March 1975, the lowest grade lowest of the three gradings given to listed buildings and is applied to "buildings of national importance and special interest".

St. Mary's Church, Presbytery and Convent are in Back Lane, Little Crosby, Sefton, Merseyside, England. The church is an active Roman Catholic parish church in the diocese of Liverpool which was built in 1845–47. The presbytery and convent were both built in the 18th century, and altered in the 19th century. The convent originated as a chapel, and has since been converted into a private dwelling. Both the church and the former convent with its attached presbytery are recorded in the National Heritage List for England as designated Grade II listed buildings.

Ince Blundell Hall is a former country house near the village of Ince Blundell, in the Metropolitan Borough of Sefton, Merseyside, England. It was built between 1720 and 1750 for Robert Blundell, the lord of the manor, and was designed by Henry Sephton, a local mason-architect. Robert's son, Henry, was a collector of paintings and antiquities, and he built impressive structures in the grounds of the hall in which to house them. In the 19th century the estate passed to the Weld family. Thomas Weld Blundell modernised and expanded the house, and built an adjoining chapel. In the 1960s the house and estate were sold again, and have since been run as a nursing home by the Canonesses of St. Augustine of the Mercy of Jesus.
Gayton Hall is a country house in Gayton Farm Road, Gayton, Merseyside, England. It was built in the 17th century and refaced in the following century. The house is constructed in brick with stone dressings, and has an Ionic doorcase. William of Orange stayed in the house in 1690. In the grounds is a dovecote dated 1663. Both the house and the dovecote are recorded in the National Heritage List for England as designated Grade II* listed buildings.
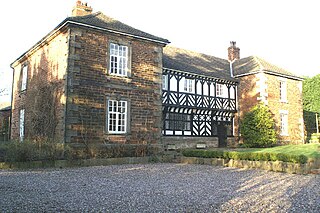
Mawdesley Hall is a country manor in Hall Lane, Mawdesley, Chorley, Lancashire, England. It consists of a central hall with two cross-wings. The central hall was built in the 17th century, its lower storey being timber-framed and its upper floor plastered and painted to resemble timber-framing. The cross-wings were added in the late 18th or early 19th century. The west wing is in sandstone, and the east wing is in brick with stone dressings. The hall is recorded in the National Heritage List for England as a designated Grade I listed building.

St Mary's Church is in Fernyhalgh Lane, Broughton, Lancashire, England. It is a Roman Catholic church located near the shrine at Ladyewell House. The church was built in 1792–94 to provide services for pilgrims when the chapel at the house became too small for the numbers attending. Attached to the east of the church is the presbytery, and both are built in red brick with sandstone dressings with slate roofs. Near the church is a school built in 1836, and later used for other purposes. Ladyewell House contains a 16th-century altar, relics and memorabilia, and in garden are a chapel and a holy well. The church and house are in active use for church services, pilgrimages, and visitors.

Edward Browning was an English architect working in Stamford.
Aldborough Hall is a historic building in Aldborough, North Yorkshire, a village in England.

54 Bootham is a historic building on Bootham, a street running north from the city centre of York, in England.