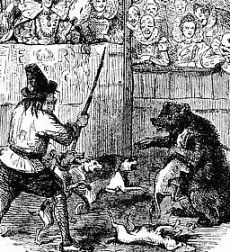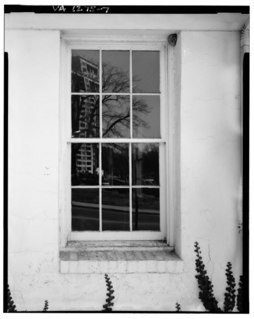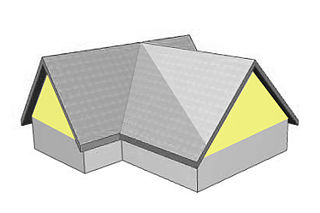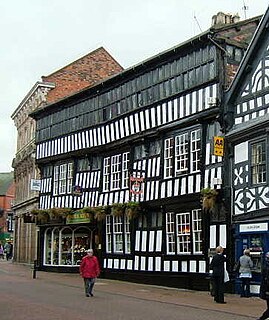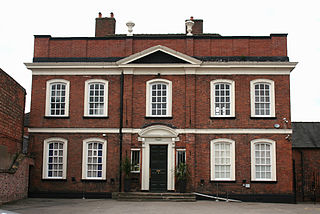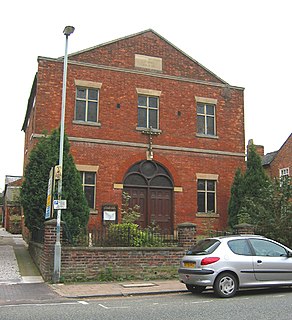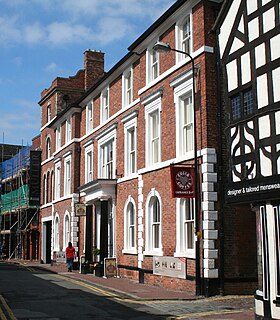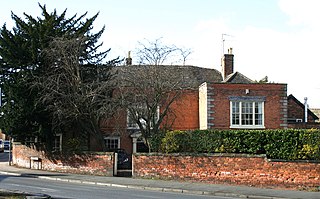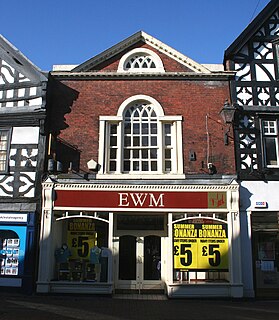Regent House and Warwick House together form a large timber-framed building, probably dating from the late 16th century, in Nantwich, Cheshire, England. Regent House occupies numbers 12 and 14, and Warwick House numbers 16 and 18a, on the west side of the High Street (at SJ6502652380 and SJ6504252377 ); Regent House occupies a bend in the street which reflects the town's Norman castle. The building was probably constructed shortly after the fire of 1583. Regent House and Warwick House are listed separately at grade II. [1] [2]

Timber framing and "post-and-beam" construction are traditional methods of building with heavy timbers, creating structures using squared-off and carefully fitted and joined timbers with joints secured by large wooden pegs. It is commonplace in wooden buildings through the 19th century. If the structural frame of load-bearing timber is left exposed on the exterior of the building it may be referred to as half-timbered, and in many cases the infill between timbers will be used for decorative effect. The country most known for this kind of architecture is Germany. Timber framed houses are spread all over the country except in the southeast.
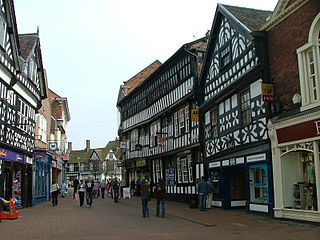
Nantwich is a market town and civil parish in Cheshire, England. It is known for having among the highest concentrations of listed buildings in England, with particularly good examples of Tudor and Georgian architecture. In 2011, it had a population of 17,424.

Cheshire is a county in North West England, bordering Merseyside and Greater Manchester to the north, Derbyshire to the east, Staffordshire and Shropshire to the south, and Flintshire and Wrexham County Borough in Wales to the west. Cheshire's county town is the City of Chester (118,200); the largest town is Warrington (209,700). Other major towns include Crewe (71,722), Ellesmere Port (55,715), Macclesfield (52,044), Runcorn (61,789), Widnes (61,464) and Winsford (32,610), Northwich (19,924)
Contents
High Street was the home of the wealthiest townspeople in the 1580s, and the houses dating from the rebuilding form the finest examples of post-fire architecture in the town. [3] The modern street still contains many other good examples of Elizabethan timber-framed buildings, all of which date from after the fire; these include the Queen's Aid House, number 46 and the grade-I-listed Crown Inn. [4]

Elizabethan architecture refers to buildings of aesthetic ambition constructed during the reign of Queen Elizabeth I of England and Ireland from 1558–1603. Historically, the era sits between the long era of dominant architectural patronage of ecclesiastical buildings by the Catholic Church which ended abruptly at the Dissolution of the Monasteries from c.1536, and the advent of a court culture of pan-European artistic ambition under James I (1603–25). Stylistically, Elizabethan architecture is notably pluralistic. It came at the end of insular traditions in design and construction called the Perpendicular style in church building, the fenestration, vaulting techniques and open truss designs of which often affected the detail of larger domestic buildings. However, English design had become open to the influence of early printed architectural texts imported to England by ecclesiasts as early as the 1480s. Into the 16th century, illustrated continental pattern-books introduced a wide range of architectural examplars, fuelled by the archaeology of classical Rome which inspired myriad printed designs of increasing elaboration and abstraction.

The Queen's Aid House, or 41 High Street, is a timber-framed, black-and-white Elizabethan merchant's house in Nantwich, Cheshire, England. It is located on the High Street immediately off the town square and opposite the junction with Castle Street. It is listed at grade II. Built shortly after the fire of 1583 by Thomas Cleese, a local craftsman, it has three storeys with attics, and features ornamental panelling, overhangs or jetties at each storey, and a 19th-century oriel window. The building is best known for its contemporary inscription commemorating Elizabeth I's aid in rebuilding the town, which gives the building its name. It has been used as a café, as well as various types of shop.

46 High Street is a timber-framed, black-and-white Elizabethan merchant's house in Nantwich, Cheshire, England, located near the town square at the corner of High Street and Castle Street. The present building dates from shortly after the fire of 1583, and is believed to have been built for Thomas Churche, a linen merchant from one of the prominent families of the town. It remained in the Churche family until the late 19th century.





