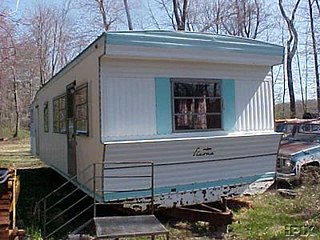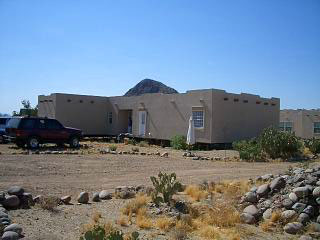Related Research Articles

A floor is the bottom surface of a room or vehicle. Floors vary from simple dirt in a cave to many layered surfaces made with modern technology. Floors may be stone, wood, bamboo, metal or any other material that can support the expected load.

Highway engineering is an engineering discipline branching from civil engineering that involves the planning, design, construction, operation, and maintenance of roads, bridges, and tunnels to ensure safe and effective transportation of people and goods. Highway engineering became prominent towards the latter half of the 20th century after World War II. Standards of highway engineering are continuously being improved. Highway engineers must take into account future traffic flows, design of highway intersections/interchanges, geometric alignment and design, highway pavement materials and design, structural design of pavement thickness, and pavement maintenance.

A mobile home is a prefabricated structure, built in a factory on a permanently attached chassis before being transported to site. Used as permanent homes, or for holiday or temporary accommodation, they are often left permanently or semi-permanently in one place, but can be moved, and may be required to move from time to time for legal reasons.

A modular building is a prefabricated building that consists of repeated sections called modules. Modularity involves constructing sections away from the building site, then delivering them to the intended site. Installation of the prefabricated sections is completed on site. Prefabricated sections are sometimes placed using a crane. The modules can be placed side-by-side, end-to-end, or stacked, allowing for a variety of configurations and styles. After placement, the modules are joined together using inter-module connections, also known as inter-connections. The inter-connections tie the individual modules together to form the overall building structure.
Prefabrication is the practice of assembling components of a structure in a factory or other manufacturing site, and transporting complete assemblies or sub-assemblies to the construction site where the structure is to be located. Some researchers refer it to “various materials joined together to form a component of the final installation procedure“. The most commonly cited definition is by Goodier and Gibb in 2007, which described the process of manufacturing and preassembly of a certain number of building components, modules, and elements before their shipment and installation on construction sites.

A natural building involves a range of building systems and materials that place major emphasis on sustainability. Ways of achieving sustainability through natural building focus on durability and the use of minimally processed, plentiful or renewable resources, as well as those that, while recycled or salvaged, produce healthy living environments and maintain indoor air quality. Natural building tends to rely on human labor, more than technology. As Michael G. Smith observes, it depends on "local ecology, geology and climate; on the character of the particular building site, and on the needs and personalities of the builders and users."

Green building refers to both a structure and the application of processes that are environmentally responsible and resource-efficient throughout a building's life-cycle: from planning to design, construction, operation, maintenance, renovation, and demolition. This requires close cooperation of the contractor, the architects, the engineers, and the client at all project stages. The Green Building practice expands and complements the classical building design concerns of economy, utility, durability, and comfort. Green building also refers to saving resources to the maximum extent, including energy saving, land saving, water saving, material saving, etc., during the whole life cycle of the building, protecting the environment and reducing pollution, providing people with healthy, comfortable and efficient use of space, and being in harmony with nature Buildings that live in harmony. Green building technology focuses on low consumption, high efficiency, economy, environmental protection, integration and optimization.’
Adaptive reuse refers to the process of reusing an existing building for a purpose other than which it was originally built or designed for. It is also known as recycling and conversion. Adaptive reuse is an effective strategy for optimizing the operational and commercial performance of built assets. Adaptive reuse of buildings can be an attractive alternative to new construction in terms of sustainability and a circular economy. It has prevented thousands of buildings' demolition and has allowed them to become critical components of urban regeneration. Not every old building can qualify for adaptive reuse. Architects, developers, builders and entrepreneurs who wish to become involved in rejuvenating and reconstructing a building must first make sure that the finished product will serve the need of the market, that it will be completely useful for its new purpose, and that it will be competitively priced.

Formwork is molds into which concrete or similar materials are either precast or cast-in-place. In the context of concrete construction, the falsework supports the shuttering molds. In specialty applications formwork may be permanently incorporated into the final structure, adding insulation or helping reinforce the finished structure.

Manufactured housing is a type of prefabricated housing that is largely assembled in factories and then transported to sites of use. The definition of the term in the United States is regulated by federal law : "Manufactured homes are built as dwelling units of at least 320 square feet (30 m2) in size with a permanent chassis to assure the initial and continued transportability of the home." The requirement to have a wheeled chassis permanently attached differentiates "manufactured housing" from other types of prefabricated homes, such as modular homes.

In the context of physical construction, deconstruction is the selective dismantlement of building components, specifically for reuse, repurposing, recycling, and waste management. It differs from demolition where a site is cleared of its building by the most expedient means. Deconstruction has also been defined as "construction in reverse". Deconstruction requires a substantially higher degree of hands-on labor than does traditional demolition, but as such provides a viable platform for unskilled or unemployed workers to receive job skills training. The process of dismantling structures is an ancient activity that has been revived by the growing fields of sustainable and green building.

A raised floor provides an elevated structural floor above a solid substrate to create a hidden void for the passage of mechanical and electrical services. Raised floors are widely used in modern office buildings, and in specialized areas such as command centers, Information technology data centers and computer rooms, where there is a requirement to route mechanical services and cables, wiring, and electrical supply. Such flooring can be installed at varying heights from 2 inches (51 mm) to heights above 4 feet (1.2 m) to suit services that may be accommodated beneath. Additional structural support and lighting are often provided when a floor is raised enough for a person to crawl or even walk beneath.

Climbing formwork, also known as jumpform, is a special type formwork for vertical concrete structures that rises with the building process. While relatively complicated and costly, it can be an effective solution for buildings that are either very repetitive in form or that require a seamless wall structure.

Cross-laminated timber (CLT) is a wood panel product made from gluing together at least three layers of solid-sawn lumber, i.e., lumber cut from a single log. Each layer of boards is usually oriented perpendicular to adjacent layers and glued on the wide faces of each board, usually in a symmetric way so that the outer layers have the same orientation. An odd number of layers is most common, but there are configurations with even numbers as well. Regular timber is an anisotropic material, meaning that the physical properties change depending on the direction at which the force is applied. By gluing layers of wood at right angles, the panel is able to achieve better structural rigidity in both directions. It is similar to plywood but with distinctively thicker laminations.
Green building on college campuses is the purposeful construction of buildings on college campuses that decreases resource usage in both the building process and also the future use of the building. The goal is to reduce CO2 emissions, energy use, and water use, while creating an atmosphere where students can be healthy and learn.
The International Green Construction Code (IGCC) is a set of guidelines that aim to improve the sustainability and environmental performance of buildings during their design, construction, and operation. It was introduced by the International Code Council (ICC), a non-profit organization that provides building safety and fire prevention codes for the United States and other countries. It is a model code designed to be mandatory where it is implemented.
LEED for Neighborhood Development (LEED-ND), where "LEED" stands for Leadership in Energy and Environmental Design, is a United States-based rating system that integrates the principles of smart growth, urbanism, and green building into a national system for neighborhood design. LEED certification provides independent, third-party verification that a development's location and design meet accepted high levels of environmentally responsible, sustainable development.
Commercial Modular Buildings are code-compliant, non-residential structures that are 60% to 90% completed offsite in a factory-controlled environment. They are then transported or shipped to a final destination where the modules are then erected onto a concrete foundation to form a finished building. The word "modular" does not describe a building type or style; it simply describes a means of construction.
Software construction is a software engineering discipline. It is the detailed creation of working meaningful software through a combination of coding, verification, unit testing, integration testing, and debugging. It is linked to all the other software engineering disciplines, most strongly to software design and software testing.
Sustainable refurbishment describes working on existing buildings to improve their environmental performance using sustainable methods and materials. A refurbishment or retrofit is defined as: “any work to a building over and above maintenance to change its capacity, function or performance’ in other words, any intervention to adjust, reuse, or upgrade a building to suit new conditions or requirements” [7]. Refurbishment can be done to a part of a building, an entire building, or a campus [5]. Sustainable refurbishment takes this a step further to modify the existing building to perform better in terms of its environmental impact and its occupants' environment.