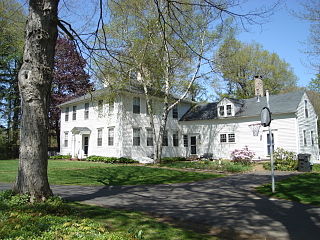
The Plumb House is a historic house at 872 Westfield Street in Middletown, Connecticut, USA. It was built in 1804 by James Plumb, and is exceptionally well preserved. It was listed on the National Register of Historic Places in 1978.

The Weathersfield Center Historic District encompasses a small cluster of buildings and a historic site at the geographic center of the town of Weathersfield, Windsor County, Vermont, United States. It includes the town's second church building, the home of its first settled minister, and an early stone animal pound. It was listed on the National Register of Historic Places in 1980.
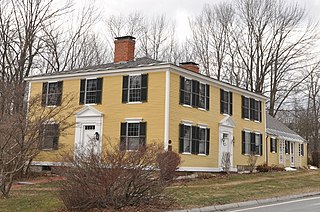
The Levi Woodbury Homestead is a historic house at 1 Main Street in Francestown, New Hampshire. With a construction history dating to 1787, it is a good local example of Federal period architecture. The house is most significant as the only known surviving structure that has a significant association with statesman Levi Woodbury (1789–1851), who had a long career as a successful politician and jurist. The house was listed on the National Register of Historic Places in 2007.

The Richmond Community Church is a historic church building on Fitzwilliam Road in Richmond, New Hampshire, United States. Built in 1838, it is a distinctive regionally early example of Greek Revival church architecture executed in brick. The church was listed on the National Register of Historic Places in 1983. It is now owned by a Methodist congregation.

The Fremont Meeting House is a historic meeting house at 464 Main Street in Fremont, New Hampshire. Built in 1800, it is a well-preserved example of a Federal-period meeting house, and is the only surviving example in the state with two porches, a once-common variant of the building type. The building was listed on the National Register of Historic Places in 1993.

The South Meetinghouse is a historic ward hall at 260 Marcy Street in Portsmouth, New Hampshire. Completed in 1866, it is one of the city's finest examples of Italianate architecture, and a rare surviving example of a 19th-century ward hall. The building was listed on the National Register of Historic Places in 1982. It continues to be used as a community resource.

The Unitarian Church is a historic American church on Exeter Road in Hampton Falls, New Hampshire. Built in 1838, it is a rare example of an in antes Greek Revival temple front in the state, and is distinguished by the presence of Victorian trompe-l'œil panels and ribbing on its interior walls. The church was listed on the National Register of Historic Places in 1984. It is presently used for services in the summertime.
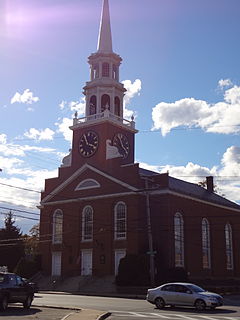
The First Parish Church is a historic church at 218 Central Avenue in Dover, New Hampshire. The church was designed and built by Captain James Davis in 1825, inspired by the Federal style designs of Charles Bulfinch, Asher Benjamin, and Alexander Parris. It is the fifth home to a parish that was first gathered in 1633 at Dover Point. The church was added to the National Register of Historic Places in 1982. The congregation is affiliated with the United Church of Christ.

The New Durham Meetinghouse and Pound are a historic colonial meeting house and town pound on Old Bay Road in New Durham, New Hampshire. Built in 1770, the wood-frame meeting house stands at what was, until about 1850, the center of New Durham, and was originally used for both civic and religious purposes. Now a public park, the property was listed on the National Register of Historic Places in 1980.
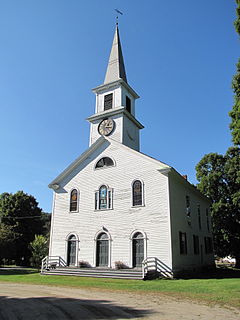
The First Baptist Church of Cornish is a historic church at 29 Cornish Stage Road at NH 120 in Cornish Flat, New Hampshire. Built in 1803, it is the town's oldest surviving church building, and is one of the state's oldest surviving Baptist churches. It was listed on the National Register of Historic Places in 1978.

The Conro Fiero House, also known as Woodlawn Acres and latterly as the Mon Desir restaurant, was a revival-style Tudor mansion built in 1910 by Conro Fiero. Originally listed on the National Register of Historic Places on December 9, 1981, it was delisted on June 1, 2011, following its destruction by fire.

The Dr. Daniel Adams House is a historic house at 324 Main Street in Keene, New Hampshire. Built about 1795, it is a good example of transitional Federal-Greek Revival architecture, with a well documented history of alterations by its first owner. The house was listed on the National Register of Historic Places in 1989.

Knollwood is an historic summer estate house on Windmill Hill Road in Dublin, New Hampshire. The large 2 1/2 story "summer cottage" was designed by Shepley, Rutan and Coolidge and built in 1899-1900 for banker Franklin MacVeagh. One of Dublin's major summer estate houses, it was listed on the National Register of Historic Places in 1983.

The Capt. Richard Strong House is a historic house at 1471 Peterborough Road in Dublin, New Hampshire. This two story wood frame house was built c. 1821, and was the first house in Dublin to have brick end walls. It was built by Captain Richard Strong, a grandson of Dublin's first permanent settler, Henry Strongman. The house has later ells added to its right side dating to c. 1882 and c. 1910. In the second half of the 19th century the house was owned by the locally prominent Gowing family. The house was listed on the National Register of Historic Places in 1983.

The Haven-White House is a historic house at 229 Pleasant Street in Portsmouth, New Hampshire. Built about 1800 for a prosperous merchant, it is an important early example of the city's Federal architecture, with numerous high-quality interior features, and a rare surviving period stable. The property was listed on the National Register of Historic Places in 1985.

The Nutter-Rymes House is a historic house at 409 The Hill in Portsmouth, New Hampshire. Built in 1809, it is an unusual double house with an arched carriageway in the middle, and an important surviving early example of urban residential design in the city. The house was listed on the National Register of Historic Places in 1972. Currently it is occupied by the apart-hotel THE INN Downtown.

The Washington Common Historic District encompasses a cluster of three civic buildings and the town common in the center of Washington, New Hampshire. The town common began as a 2-acre (0.81 ha) parcel acquired in 1787, and the current town hall followed in 1789. It is a two-story wood frame building which originally served as both a civic and religious meeting house. The adjacent Gothic Revival Congregational Church was built in 1840. The third structure is the Schoolhouse, a 2+1⁄2-story two-room school built in 1883. The district was listed on the National Register of Historic Places in 1986.

The Elkins Tavern is a historic house on Bayley-Hazen Road in Peacham, Vermont. Built in 1787 by one of Peacham's first settlers, it has one of the best-preserved 18th-century interiors in the state of Vermont. It was listed on the National Register of Historic Places in 1978.
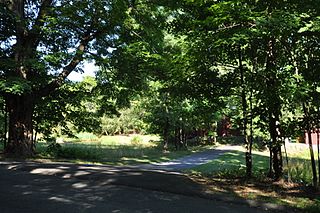
The Samuel Hayes II House is a historic house at 67 Barndoor Hill Road in Granby, Connecticut. Probably built in 1769, it is an extremely rare example in the Connecticut River valley of a middle-class colonial house with a hip roof. It was listed on the National Register of Historic Places in 1992.

The Walter and Sylvia Stockmayer House is a historic house at 48 Overlook Drive in Norwich, Vermont. Built in 1961 to a design by Allan Gelbin, it is one of the town's finer examplers of Usonian Mid-Century Modern architecture, a style espoused by Frank Lloyd Wright that is also relatively rare in the state. It was listed in the National Register of Historic Places in 2020.























