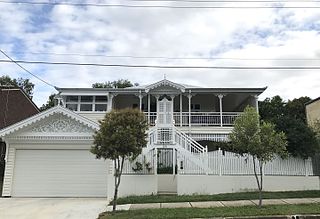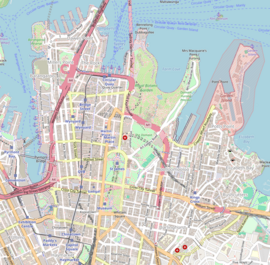
St Andrew's Cathedral is a cathedral church of the Anglican Diocese of Sydney in the Anglican Church of Australia. The cathedral is the seat of the Anglican Archbishop of Sydney and Metropolitan of New South Wales. The position of Dean of Sydney has been held by the Very Reverend Sandy Grant since 9 December 2021.

The Government House is the heritage-listed vice-regal residence of the governor of New South Wales, Australia, located on Conservatorium Road in the Sydney central business district adjacent to the Royal Botanic Garden, overlooking Sydney Harbour, just south of the Sydney Opera House. Constructed between 1837 and 1843, the property has been the vice-regal residence of the Governor since Sir George Gipps, except for two brief periods; the first between 1901 and 1914, when the property was leased to the Commonwealth of Australia as the residence of the Governor-General of Australia, and the second from 1996 to 2011.

Architecture of Australia has generally been consistent with architectural trends in the wider Western world, with some special adaptations to compensate for distinctive Australian climatic and cultural factors. Indigenous Australians produced a wide range of structures and places prior to colonisation. Contemporary Indigenous practitioners are active in a broad range of built environment fields. During Australia's early Western history, it was a collection of British colonies in which architectural styles were strongly influenced by British designs. However, the unique climate of Australia necessitated adaptations, and 20th-century trends reflected the increasing influence of American urban designs and a diversification of the cultural tastes and requirements of an increasingly multicultural Australian society.

Australian residential architectural styles have evolved significantly over time, from the early days of structures made from relatively cheap and imported corrugated iron to more sophisticated styles borrowed from other countries, such as the Victorian style from the United Kingdom, the Georgian style from North America and Europe and the Californian bungalow from the United States. A common feature of the Australian home is the use of fencing in front gardens, also common in both the United Kingdom and the United States.

Federation architecture is the architectural style in Australia that was prevalent from around 1890 to 1915. The name refers to the Federation of Australia on 1 January 1901, when the Australian colonies collectively became the Commonwealth of Australia.

Mortimer William Lewis was an English-born architect, surveyor and public servant who migrated to Australia and became Colonial Architect in the colony of New South Wales from 1835 to 1849. Lewis was responsible for designing and overseeing many government buildings in Sydney and rural New South Wales, many of which are heritage listed.

Cadmans Cottage or Cadman's Cottage is a heritage-listed former water police station and sailor's home and now visitor attraction located at 110 George Street in the inner city Sydney suburb of The Rocks in the City of Sydney local government area of New South Wales, Australia. The property is owned by NSW Office of Environment and Heritage, an agency of the Government of New South Wales. It was added to the New South Wales State Heritage Register on 2 April 1999.

The Glover cottages are two semi-detached cottages in Kent Street, Millers Point, a suburb of Sydney, in New South Wales, Australia. The cottages were completed in the Colonial Georgian style between 1820 and 1838.

The Central Local Court House or Police Law Courts or Central Police Court is a heritage-listed building located at 98 Liverpool Street, in the central business district of Sydney, New South Wales in Australia. Constructed in the Federation Free Classical style based on original designs by Colonial Architect, James Barnet, the building structure was completed in 1892 under the supervision of Barnet's successor, Government Architect, Walter Liberty Vernon. It is also known as Sydney Central Local Court House, Police Law Courts and Central Police Court. The property is owned by the Department of Justice, a department of the Government of New South Wales. It was added to the New South Wales State Heritage Register on 2 April 1999. The court house is located in a precinct that includes the Downing Centre, and buildings housing the Family Court of Australia and the Federal Circuit Court in Sydney. Adjacent to the court house is Brickfield Place, a brick paved courtyard with seating and planter boxes, constructed in 1892, assessed as a good example of urban design for public open space.

The Treasury Building, or the Colonial Treasury Building, The Old Treasury Building, or the Treasury Building & Premier's Office, is a heritage-listed former government administration building and now hotel located at the junction of Macquarie and Bridge streets in the central business district of Sydney in New South Wales, Australia. Commenced in 1849 and completed in stages in 1851, 1853, 1900 and 1919 in the Victorian Neo-Classical and Italian Palazzo styles by NSW Colonial and Government architects Mortimer Lewis, Edmund Blacket, Walter Liberty Vernon, and George McRae, the building has been used variously by the NSW Treasury, the Audit Office, the Premier's Department, the Police Department, and the Ministry of Transport. In 1981 the building was sold to the InterContinental Hotel group, with a major hotel complex built on part of the site and much of the heritage building restored.
Fernhill is a heritage-listed former chicken hatchery, plant nursery, guest house, farm, residence, stone mason's yard and piggery and now residence and horse stud located at 1041 Mulgoa Road, in the western Sydney suburb of Mulgoa in the City of Penrith local government area of New South Wales, Australia. Completed in c. 1840 as a residence for Captain William Cox and family, the house was completed in the Old Colonial Greek Revival style with its design attributed to either Mortimer Lewis, John Verge or Francis Clarke. The property is privately owned. It was added to the New South Wales State Heritage Register on 2 April 1999.

The Old Registry Office of the Supreme Court of New South Wales is a heritage-listed courthouse at the corner of Elizabeth Street and St James Road, in the Sydney central business district in the City of Sydney local government area of New South Wales, Australia. It was designed by Government Architect Alexander Dawson and James Barnet and built from 1859 to 1862. It is also known as Sydney Supreme Court House. The property is owned by the Department of Justice, a department of the Government of New South Wales. It was added to the New South Wales State Heritage Register on 2 April 1999.

Hartley historic site is a heritage-listed historic village located adjacent to the Great Western Highway, Hartley, City of Lithgow, New South Wales, Australia. It was built from 1837 to 1850. It is also known as Hartley Historic Site and Hartley Township. The property is owned and protected by Office of Environment and Heritage, an agency of the Government of New South Wales. It was added to the New South Wales State Heritage Register on 2 April 1999.

Dawesleigh is a heritage-listed residence and former offices located at 37 Lower Fort Street in the inner city Sydney suburb of Dawes Point in the City of Sydney local government area of New South Wales, Australia. It was built from 1830 to 1840. It is also known as Royal College of Radiologists and 37 Lower Fort Street. The property is privately owned. It was added to the New South Wales State Heritage Register on 2 April 1999.

The Rocks branch of the English, Scottish and Australian Bank is a heritage-listed former bank building and now restaurant located at 131–135 George Street in the inner city Sydney suburb of The Rocks in the City of Sydney local government area of New South Wales, Australia. It was designed by William Wardell and built during 1886. It is also known as the English Scottish & Australian Chartered Bank (former) - Amo Roma Restaurant and Vault Restaurant; the Institute of Marine Power Engineers; Five Bells; and Ox on the Rocks. The property is owned by the Sydney Harbour Foreshore Authority, an agency of the Government of New South Wales. It was added to the New South Wales State Heritage Register on 10 May 2002.

90–92 Windmill Street, Millers Point is a heritage-listed historic site located at 90–92 Windmill Street, in the inner city Sydney suburb of Millers Point in the City of Sydney local government area of New South Wales, Australia. It was added to the New South Wales State Heritage Register on 2 April 1999.

The Millers Point & Dawes Point Village Precinct is a heritage-listed retail shops that support harbour functions, office and urban residences located at Upper Fort Street, in the inner city Sydney suburb of Millers Point and Dawes Point in the City of Sydney local government area of New South Wales, Australia. It was built from 1788 to. It is also known as Millers Point, Goodye, Leightons Point, Jack the Millers Point, 'Dawes Point, Tar-ra, Parish St Philip, Flagstaff Hill, Cockle Bay Point, the Point and Fort Street. It was added to the New South Wales State Heritage Register on 28 November 2003. The precinct was formerly home to industrial buildings and urban residences.

Winsbury Terrace are heritage-listed terrace houses located at 75–79 Kent Street, in the inner city Sydney suburb of Millers Point in the City of Sydney local government area of New South Wales, Australia. It was built from 1875. The property was added to the New South Wales State Heritage Register on 2 April 1999.

Undercliffe Cottage is a heritage-listed residence located at 50 Argyle Place, in the inner city Sydney suburb of Millers Point in the City of Sydney local government area of New South Wales, Australia. It is also known as Undercliff Cottage; and Grimes Cottage. The property was added to the New South Wales State Heritage Register on 2 April 1999.
Millers Point Conservation Area is a heritage-listed historic precinct at Millers Point, Sydney, City of Sydney, New South Wales, Australia. The property is owned by the New South Wales Land and Housing Corporation. It was added to the New South Wales State Heritage Register on 2 April 1999.




















