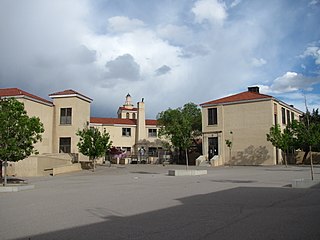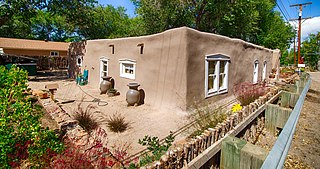Halladay Farmhouse is a historic home located at Duanesburg in Schenectady County, New York. It was built about 1786 and remodeled in the 1830s in a vernacular Greek Revival style. It is a 1+1⁄2-story, five-bay frame building with a small 1-story gable-roofed wing. It features a wide frieze pierced by rectangular eyebrow windows with ornate iron grillwork. Also on the property are two contributing barns, a carriage house, two sheds, and a machine shop building.

The Art Annex is a historic building on the campus of the University of New Mexico in Albuquerque, New Mexico. Built in 1926, it originally served as the university's library. The building was designed by Trost & Trost and Elson H. Norris and features a Mayan-influenced hybrid form of Pueblo Revival architecture. It was listed in the New Mexico State Register of Cultural Properties in 1975 and the National Register of Historic Places in 1988.

The Kennedy Hill Farm is a historic farmstead on Kennedy Hill Road in Goffstown, New Hampshire. The property exhibits 150 years of agricultural history, with a well-crafted c. 1800 farmhouse built using regionally distinctive joinery skills. The property was listed on the National Register of Historic Places in 1984.

The S. H. Kress Building is a historic commercial building in downtown Albuquerque, New Mexico. Built in 1925 by the S. H. Kress & Co. department store chain, it is notable as a well-preserved early 20th century retail building. It was added to the New Mexico State Register of Cultural Properties and the National Register of Historic Places in 1984.

Monte Vista Elementary School is a public elementary school in the Nob Hill neighborhood of Albuquerque, New Mexico, whose campus is listed in the New Mexico State Register of Cultural Properties and the National Register of Historic Places. It is notable as one of the city's best examples of Mediterranean Revival architecture and as the historical focal point of the surrounding neighborhood. It is a part of Albuquerque Public Schools.

Monte Vista Fire Station is a historic former fire station in the Nob Hill neighborhood of Albuquerque, New Mexico. Built in 1936 using Works Progress Administration funding, it is notable as a well-preserved WPA municipal project and for its significance in the early development of the Nob Hill area. The building served in its original role as a fire station until 1972 and currently houses a restaurant. It is the city's third oldest surviving fire station after the AT&SF Fire Station, built in 1920, and the old station #2 on the corner of High St. and Silver Ave. opened in 1926.

The Charles W. Lewis Building is a historic building in the Barelas neighborhood of Albuquerque, New Mexico. It is listed on the New Mexico State Register of Cultural Properties and the National Register of Historic Places. It was built around 1882 by Charles W. Lewis (1844–1901), a native of Peralta, New Mexico who came to Albuquerque in 1873. Lewis was one of many Albuquerque residents to get involved in land speculation as the Atchison, Topeka and Santa Fe Railway approached the town in the late 1870s. Once the railroad arrived, Lewis was able to subdivide a valuable piece of land near the tracks and used one of the lots for the building described here, which was probably built as rental housing. In 1915 it was reportedly being operated as a saloon.

The Berthold Spitz House is a historic house in Albuquerque, New Mexico, which is significant as the city's best example of Prairie School architecture. It was built around 1910 by Berthold Spitz and his wife Fannie Schutz Spitz (1873–1943). Berthold was a German Jewish merchant who was born in Bohemia and immigrated to Albuquerque around 1880. He ran a successful dry goods business and made a few forays into local politics before being appointed as the city's postmaster in 1921. Fannie grew up in El Paso and was notable as the inventor of the first commercial pine nut shelling machine. She was described by the Albuquerque Journal as "the greatest known authority on the piñon nut and its possibilities". The house was designed by Henry C. Trost of the El Paso firm of Trost & Trost. It was listed on the New Mexico State Register of Cultural Properties in 1975 and the National Register of Historic Places in 1977.

The A&P Superintendent's House is a historic house in the Barelas neighborhood of Albuquerque, New Mexico. It was built in 1881 for Frank W. Smith, who used it as his base of operations while supervising construction of the Atlantic and Pacific Railroad from Albuquerque to Needles, California. It is built from red sandstone, believed to have been quarried near Laguna Pueblo, which was the same material used to build the A&P's maintenance facilities on the opposite side of Second Street. Those buildings were replaced by the Santa Fe Railway Shops beginning in 1912, leaving the Superintendent's House as the city's only surviving building associated with the A&P. The house was listed on the New Mexico State Register of Cultural Properties in 1975 and the National Register of Historic Places in 1978.

Los Tomases Chapel is a historic building in Albuquerque, New Mexico. The chapel was built in the 1920s to serve the late-19th-century North Valley neighborhood of Los Tomases, and remained in occasional use in the 1980s. It was listed on the New Mexico State Register of Cultural Properties in 1983 and the National Register of Historic Places in 1984.

The Barela–Bledsoe House is a historic house in the North Valley of Albuquerque, New Mexico. It was built around 1870 by Juan Estevan Barela (1842–1886), a prosperous farmer and merchant. At the time of his death, he owned over 100 acres (0.40 km2) of land and 13,000 sheep. The house was inherited by his widow Abundia García de Barela, who owned the property until her death. In the twentieth century, it was the residence of Robert Dietz III, whose previous home is also a listed historic property. The Barela–Bledsoe House was listed on the New Mexico State Register of Cultural Properties in 1976 and the National Register of Historic Places in 1979.

The Antonio Vigil House is a historic building in the Old Town neighborhood of Albuquerque, New Mexico. It was built in 1879 as a rental property by Santiago Baca, a wealthy landowner who moved with his family to Albuquerque from Pecos, New Mexico in 1874. The home's original occupant was Albert Grunsfeld, a German Jewish merchant for whom Albuquerque's oldest Jewish congregation, Congregation Albert, is named. The Baca family sold the house in 1900, and after two changes of ownership, it ended up in the hands of Pilar Vigil in 1904. Her son Antonio Vigil lived there from 1922 to 1961 and the Vigil family continued to own the property at least into the 1970s. At some point the building was converted to commercial use. It was added to the New Mexico State Register of Cultural Properties in 1976 and the National Register of Historic Places in 1978.

The Rumaldo Chavez House is a historic house located north of Albuquerque, New Mexico, in the unincorporated village of Alameda. The date of construction is unknown but it was probably built in the 1860s or earlier, possibly by Rumaldo Chavez, whose family lived in Alameda since at least the 1840s. By 1927, his daughter-in-law Aurelia H. de Chavez was listed as the owner. The house was added to the New Mexico State Register of Cultural Properties and the National Register of Historic Places in 1980. It is located immediately to the east of another historic building, the Domingo Tafoya House.

The Juan de Dios Chavez House is a historic house in Albuquerque, New Mexico. The date of construction is unknown but it was probably built sometime before 1875. The property was part of the land on which Juan Cristobal Armijo built his "New Homestead" around that time, and the Juan de Dios Chavez House is thought to be older based on its architecture. Juan de Dios Chavez, who belonged to an old North Valley family, acquired the house in the early 20th century. The house was added to the New Mexico State Register of Cultural Properties in 1983 and the National Register of Historic Places in 1984.

The Adrian Barela House is a historic house in Los Ranchos de Albuquerque, New Mexico. It was built around 1900, probably by Adrian Barela and his wife Jesusita Tenorio, who lived there until the early 1930s. The building was added to the New Mexico State Register of Cultural Properties in 1983 and the National Register of Historic Places in 1984. It is located on the same block as another historic property, the Refugio Gomez House.

The Charles Grande House is a historic farmhouse in Albuquerque, New Mexico. It was built in 1915 by Charles Grande, an Italian immigrant who worked in the hotel and saloon business, and his wife Carmelita Garcia, who was from a New Mexico family. The Grandes operated a vineyard and raised livestock on the property, which was later subdivided for residential development in the 1950s. The building was added to the New Mexico State Register of Cultural Properties in 1983 and the National Register of Historic Places in 1984.

The Felipe Romero House is a historic farmhouse in Albuquerque, New Mexico. It was probably built around 1900, and was expanded to its present size around 1904 by Felipe Romero. Romero, who came from an old New Mexico family, bought the property after his house lower in the Rio Grande valley was destroyed by a flood in 1903. The building was added to the New Mexico State Register of Cultural Properties in 1983 and the National Register of Historic Places in 1984.

The Kline Farmhouse, also known as Cold Spring Cottage, is located on a 12-acre (4.9 ha) farm along County Route 517, north of Oldwick in Tewksbury Township of Hunterdon County, New Jersey. Built by Jacob Kline in the 1790s, it was added to the National Register of Historic Places on July 11, 1984, for its significance in agriculture, architecture and settlement. Also known as the Beavers House, it was previously documented by the Historic American Buildings Survey in 1966. It was later listed as a contributing property of the Oldwick Historic District in 1988.
The C. M. Foraker Farmhouse was a historic house in the Near North Valley neighborhood of Albuquerque, New Mexico. It was built near the turn of the 20th century and was purchased around 1900 by C. M. Foraker, the last U.S. Marshal for New Mexico Territory before New Mexico gained statehood in 1912. Foraker's daughter Mary still owned the house at the time of its National Register of Historic Places listing in 1984. It was also listed on the New Mexico State Register of Cultural Properties in 1983.
The Shoup Boarding House was a historic boarding house in the Barelas neighborhood of Albuquerque, New Mexico. It was probably built between 1886 and 1891, a period when the recent completion of the railroad brought a great deal of economic activity, and consequent need for new housing, to the city. Joseph Shoup ran the rooming house until 1932, and it remained in operation at the time of its National Register of Historic Places listing in 1983. It was the oldest surviving boarding house in the city. It was also listed on the New Mexico State Register of Cultural Properties in 1980. The building was demolished before 1991.



















