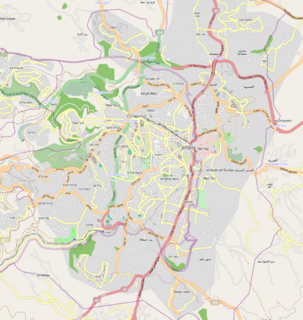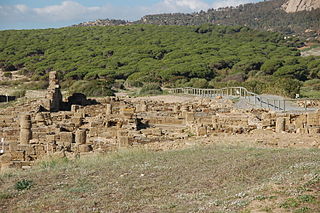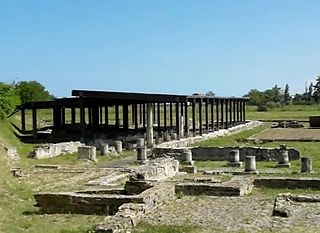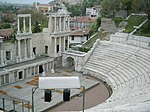Coordinates: 42°08′32″N24°45′03″E / 42.142112°N 24.750943°E

A geographic coordinate system is a coordinate system that enables every location on Earth to be specified by a set of numbers, letters or symbols. The coordinates are often chosen such that one of the numbers represents a vertical position and two or three of the numbers represent a horizontal position; alternatively, a geographic position may be expressed in a combined three-dimensional Cartesian vector. A common choice of coordinates is latitude, longitude and elevation. To specify a location on a plane requires a map projection.
Contents
 | |
| Location | Plovdiv, Bulgaria |
|---|---|
| Coordinates | 42°08′32″N24°45′03″E / 42.142112°N 24.750943°E |
| Type | Forum |
| Length | 143 m |
| Width | 136 m |
| Area | 20 ha |
| History | |
| Builder | Vespasian |
| Material | bricks, marble, stone |
| Founded | 1st century AD |
| Abandoned | 5th century AD |
| Periods | Roman Empire |
| Site notes | |
| Excavation dates | 1971 |
| Public access | Yes |
The Roman forum of Philippopolis (Latin : Forum Romanum; Bulgarian : Римски форум на Пловдив, Rimski forum na Plovdiv) is a rectangular forum (plaza) surrounded by the ruins of several ancient administrative buildings at the center of the city of Plovdiv. It was the center of public, administrative, commercial and religious life in the ancient city. Meetings, discussions, celebrations and state events were held there.

Plovdiv is the second-largest city in Bulgaria, with a city population of 345,213 as of 2017 and 675,000 in the greater metropolitan area. It is an important economic, transport, cultural, and educational center. There is evidence of habitation in Plovdiv dating back to the 6th millennium BCE, when the first Neolithic settlements were established; it is said to be one of the oldest cities in Europe.

Bulgarian, is an Indo-European language and a member of the Southern branch of the Slavic language family.
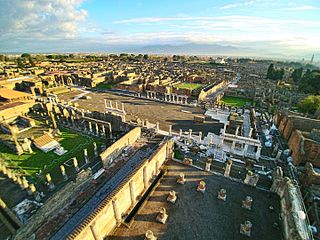
A forum was a public square in a Roman municipium, or any civitas, reserved primarily for the vending of goods; i.e., a marketplace, along with the buildings used for shops and the stoas used for open stalls. Many fora were constructed at remote locations along a road by the magistrate responsible for the road, in which case the forum was the only settlement at the site and had its own name, such as Forum Popili or Forum Livi.
The forum covers an area of 20 ha (11 ha revealed) which makes it the largest of its kind in Bulgaria. [1] The ancient city center was built in the 1st century AD during the reign of Emperor Vespasian when ancient Philippopolis obtained a new city planning scheme and a center (forum) according to a Roman model. The main streets of the city (cardo maximus and decumanus maximus) intersect outside the eastern entrance of the complex. A complex of public buildings was built to the North, including the Odeon, the city library, the building of the treasury.

Vespasian was Roman emperor from 69–79, the fourth, and last, in the Year of the Four Emperors. He founded the Flavian dynasty that ruled the Empire for 27 years.
The forum of the ancient city and its main street (cardo maximus) are located at the very heart of Plovdiv's modern city center and main pedestrian area.



















