
Skidmore, Owings & Merrill (SOM) is an American architectural, urban planning and engineering firm. It was founded in 1936 by Louis Skidmore and Nathaniel Owings in Chicago, Illinois. In 1939, they were joined by engineer John Merrill. The firm opened its second office, in New York City, in 1937 and has since expanded internationally, with offices in San Francisco, Los Angeles, Washington, D.C., London, Melbourne, Hong Kong, Shanghai, Seattle, and Dubai.
The year 1974 in architecture involved some significant architectural events and new buildings.
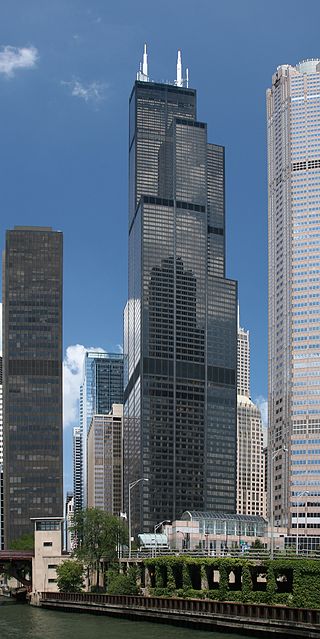
The buildings and architecture of Chicago reflect the city's history and multicultural heritage, featuring prominent buildings in a variety of styles. Most structures downtown were destroyed by the Great Chicago Fire in 1871.
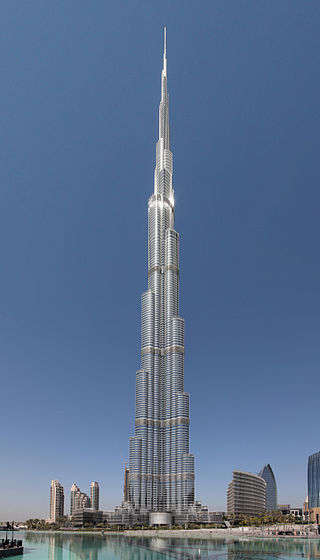
The Burj Khalifa, known as the Burj Dubai prior to its inauguration in 2010, is a skyscraper in Dubai, United Arab Emirates. It is known for being the world's tallest building. With a total height of 829.8 m and a roof height of 828 m (2,717 ft), the Burj Khalifa has been the tallest structure and building in the world since its topping out in 2009, supplanting Taipei 101, the previous holder of that status.
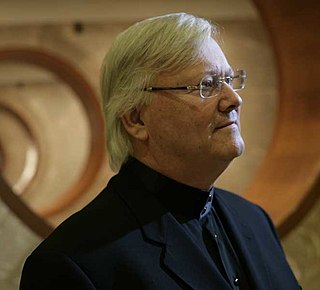
Adrian D. Smith is an American architect. He designed the world's tallest structure, Burj Khalifa, as well as the building projected to surpass it, the Jeddah Tower. Among his other projects, he was the senior architect for the Trump International Hotel & Tower in Chicago, the Jin Mao Tower in Shanghai, and Zifeng Tower in Nanjing.

Zifeng Tower is a 450-meter (1,480 ft) supertall skyscraper in Nanjing, Jiangsu. The 89-story building completed in 2010 comprises retail and office space up to floor 41. Floors 49–71 feature a hotel, numerous restaurants, and a public observatory on the 72-floor. The tower's stepping is functional; office, hotel, and retail are located above grade, while the restaurants and the public observatory are housed at the top of the tower. The building is currently the tallest in Nanjing and Jiangsu province, the eleventh tallest in China and the twentieth tallest in the world.

Cayan Tower, known as Infinity Tower before it was inaugurated, is a 306-metre-tall (1,004 ft), 75-story skyscraper in Dubai, United Arab Emirates by Cayan Real Estate Investment and Development. The tower is designed by Skidmore, Owings and Merrill SOM architectural group. Upon its opening on 10 June 2013, the tower became the world's tallest high-rise building with a twist of 90 degrees. This record has since been surpassed by the Shanghai Tower, which opened in February 2015.

China World Trade Center Tower III is a supertall skyscraper with 74 floors, 5 underground floors, and 30 elevators in Beijing, China. It is the third phase of development of the China World Trade Center complex in Beijing's central business district of Chaoyang at the junction of the East Third Ring Road and Jianguomen Outer Street. The building topped out at 330 m (1,083 ft) on 29 October 2007 and completed in 2010. The building bears a striking resemblance to the original Twin Towers of the World Trade Center in New York City, which were destroyed during the September 11th, 2001 attacks. It is the second tallest building in Beijing.

One Shell Plaza (OSP) is a 50-story, 218 m (715 ft) skyscraper at 910 Louisiana Street in Downtown Houston, Texas. Perched atop the building is an antenna that brings the overall height of the building to 304.8 m (1,000 ft). At its completion in 1971, the tower was the tallest in the city.
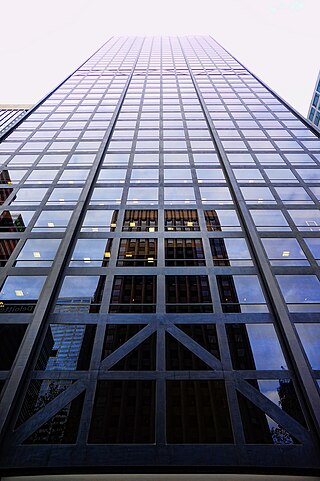
140 William Street is a 41-storey steel, concrete and glass building located in the eastern side of the central business district of Melbourne, Victoria, Australia. Constructed between 1969 and 1972, BHP House was designed by the architectural practice Yuncken Freeman alongside engineers Irwinconsult, with heavy influence of contemporary skyscrapers in Chicago, Illinois. The local architects sought technical advice from Bangladeshi-American structural engineer Fazlur Rahman Khan, of renowned American architectural firm Skidmore, Owings & Merrill, spending ten weeks at its Chicago office in 1968. At the time, BHP House was known to be the tallest steel-framed building and the first office building in Australia to use a “total energy concept” – the generation of its own electricity using BHP natural gas. The name BHP House came from the building being the national headquarters of BHP. BHP House has been included in the Victorian Heritage Register for significance to the State of Victoria for following three reasons:

Adrian Smith + Gordon Gill Architecture (AS+GG), an architecture firm and design firm based in Chicago, is engaged in the design and development of energy-efficient and sustainable architecture. AS+GG designs buildings, cities, masterplans and components of these, for an international clientele, with projects located throughout the world. The primary uses of these designs are civic, commercial, cultural, hospitality, residential and mixed-use. AS+GG also specializes in supertall skyscrapers, such as the Jeddah Tower, which will overtake the Burj Khalifa as the world's tallest building when completed.
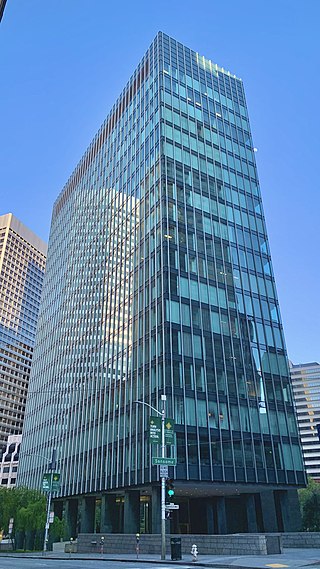
One Bush Plaza also known as the Crown Zellerbach Building is an office building in the western United States in San Francisco, California. Located on Bush Street and Battery Street at Market Street in the Financial District, the 20-story, 308-foot (94 m) building was completed in 1959.

100 First Plaza is a 27-story, 136 m (446 ft) high-rise office building located at 100 First Street in the Financial District of San Francisco, California. Construction of the building was completed in 1988. It is the 35th-tallest building in the city. Skidmore, Owings & Merrill served as the design architects for the 100 First Plaza development that was designed with several setbacks, along with a grooved and faceted façade, and contains several rooftop curtain walls, and a notable 19 m (62 ft) spire.
The Lopez Center is a proposed building that will rise at a one-hectare area at JP Rizal, Rockwell Center, Makati. It was launched in 2008 as a mixed-use building that has 50 floors. It would be the future headquarters of several companies owned by the Lopez family. The tower is named after Manolo Lopez, the owner and developer of the Rockwell Center. It is expected to be the tallest building in the Philippines once completed. It is designed after the new One World Trade Center in New York City. One of its earlier designs included a crown on top but it was later changed to a new and better design. It was supposed to begin construction in 2007 but was delayed. The office space is planned to be operational in 2011.
Larry Oltmanns is an American architect. He has achieved recognition for his work as an architect and master planner of large-scale mixed-use developments worldwide. Oltmanns is Design Director and CEO of Vx3 Architects.Strategists.Urban Designers.

The Zuellig Building is an office skyscraper located in the Makati Central Business District in Metro Manila, Philippines, and is one of buildings taller than 150 m in the area. It is owned by the Zuellig Group and developed by its real estate arm, Bridgebury Realty Corp. It rises to 160 meters (520 ft), and was the first Platinum level LEED Core and Shell building in the Philippines upon its completion in 2013.
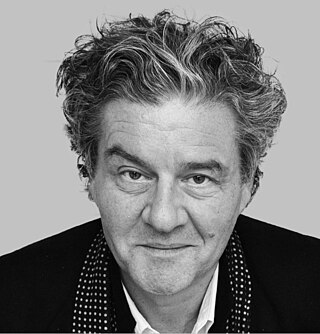
Michel Mossessian is a French architect of Armenian origin, based in London, UK.

The architecture of Warsaw has influenced and reflected the history of Polish architecture. The city of Warsaw features prominent buildings in a variety of styles by many important architects. Warsaw's palaces, churches and mansions display a richness of color and architectural details. Buildings are representatives of nearly every European architectural style and historical period. The city has wonderful examples of architecture from the gothic, renaissance, baroque and neoclassical periods, all of which are located within easy walking distance of the town centre.

China Merchants Tower is a skyscraper in Shekou, Nanshan District, Shenzhen, China. It was designed by Skidmore, Owings, & Merrill.

















