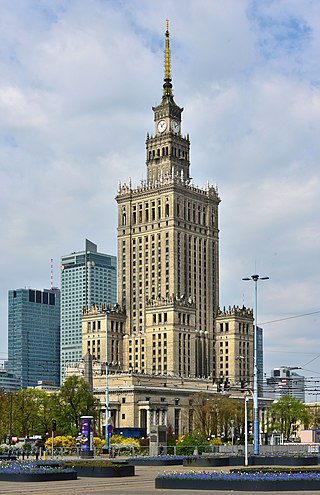
The Palace of Culture and Science is a notable high-rise building in central Warsaw, Poland. With a total height of 237 metres (778 ft), it is the second tallest building in both Warsaw and Poland, the sixth tallest building in the European Union and one of the tallest in Europe. At the time of its completion in 1955, the Palace was the eighth tallest building in the world, retaining the position until 1961; it was also briefly the tallest clock tower in the world, from 2000 until the 2002 installation of a clock mechanism on the NTT Docomo Yoyogi Building in Tokyo, Japan.
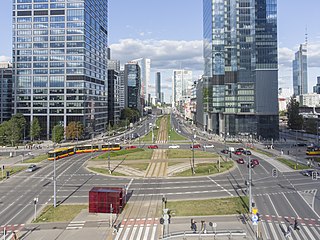
Wola is a district in western Warsaw, Poland. An industrial area with traditions reaching back to the early 19th century, it underwent a transformation into a major financial district, featuring various landmarks and some of the tallest office buildings in the city.

The Złote Tarasy, also known by its anglicized name Golden Terraces, is a commercial, office, and entertainment complex in the city centre of Warsaw, Poland. It is located at 59 Złota Street, between Jana Pawła II and Emilii Plater. It was opened on 7 February 2007. The complex consists of Złote Tarasy shopping centre, Lumen office building, and the Skylight office skyscraper building, which is among top 30 tallest buildings in the city. The complex is owned by Unibail-Rodamco-Westfield.

Rondo Daszyńskiego is a station on the central part of Line M2 of the Warsaw Metro.

Nowy Świat-Uniwersytet is a station on the central part of Line M2 of the Warsaw Metro.
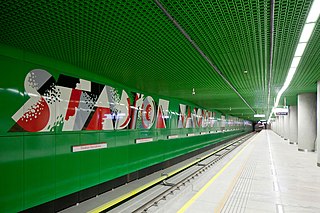
Stadion Narodowy is an underground station on the central part of Line M2 of the Warsaw Metro. It is named after the Stadion Narodowy, which is located in the area.

Cosmopolitan Twarda 2/4, formerly known as Twarda Tower or Hines Tower, is a mainly residential skyscraper in central Warsaw, Poland. The project was developed by Tacit Development Polska.
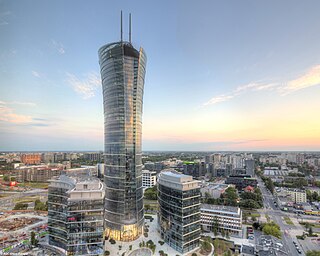
The Warsaw Spire is a complex of neomodern office buildings in Warsaw, Poland, constructed by the Belgian real estate developer Ghelamco.
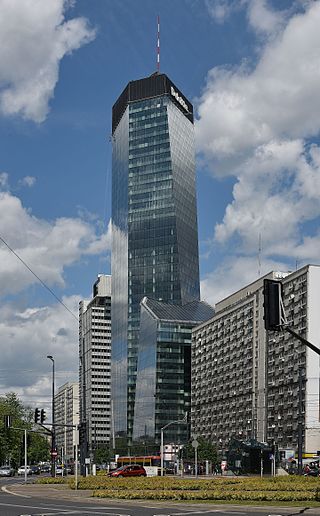
Q22 is a neomodern office skyscraper in Warsaw, Poland. The project was developed by the Polish real estate developer Echo Investment and designed by APA Kuryłowicz & Associates with collaboration of Buro Happold Polska. The building is 159 metres (522 ft) high and has 50,000 m2 (540,000 sq ft) rentable office space. It replaces the Mercure Fryderyk Chopin hotel that occupied this site between 1991 and 2012.

Novotel Warszawa Centrum is a 33-story, 111-meter skyscraper hotel in Warsaw, Poland.

Babka Tower is a residential and office skyscraper in the city of Warsaw, Poland, located at 80 Jana Pawła II Avenue. It was completed in 2001, and with its total architectural height being 105 m (344 ft), it became the first residential building in Poland whose height was over 100 m.

Varso or Varso Place is a neomodern office complex in Warsaw, Poland. It was designed by Foster + Partners and developed by HB Reavis. The complex features three buildings; the main one, Varso Tower, is the tallest building in Poland, the tallest building in the European Union, and the sixth-tallest building in Europe at 310 m (1,020 ft) in height. It was topped out in February 2021 and completed in September 2022, with the opening of the observation deck planned for 2024.
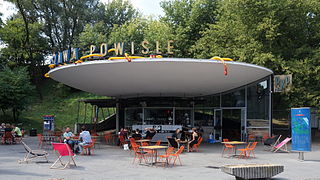
Grupa Warszawa is a Polish entertainment company based in Warsaw, Poland, founded in 2008 by the entrepreneur and film producer Norbert Redkie. The company manages clubs, restaurants, and music venues in its namesake Warsaw, including a café-bar Warszawa Powiśle, restaurant Syreni Śpiew Koneser, as well as a feature-film production house Mental Disorder 4.

SKYSAWA is a pair of buildings in the center of Warsaw, Poland. The buildings are at 36 Świętokrzyska Street on a lot previously occupied by a 1960s 10-storey office building.

Warsaw Unit is a skyscraper in the city of Warsaw, Poland. It is located at the 1 Ignacego Daszyńskiego Roundabout, in the district of Wola, within the neighbourhood of Mirów. It was opened in 2021.
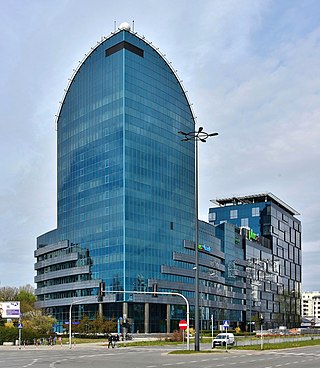
Blue Point is an office skyscraper building in the city of Warsaw, Poland, located at 61A Aleja Stanów Zjednoczonych, at the crossing with Grenadierów Street. It was completed in 2001. It is adjusted to Blue Point 2 office building.

Skarpa Puławska, also known as Skarpa, and Bielawska-Żywnego, is a residential neighbourhood in the city of Warsaw, Poland, in the district of Mokotów, within the City Information System area of Wierzbno. It is located between Puławska Street, Bielawska Street, Żywnego Street, the peaks of Warsaw Escarpment, and around the Warszawianka sports complex. The neighborhood consists of eight 13-storey multifamily residential large panel system-buildings.
The Bridge is a 40-storey skyscraper under construction in the Wola district of Warsaw, Poland. Designed by Amsterdam-based UNStudio, the 174 metres (571 ft) tower is due to be completed in 2025 as Poland's ninth tallest building.


















