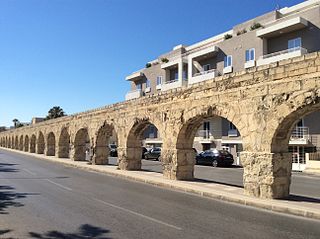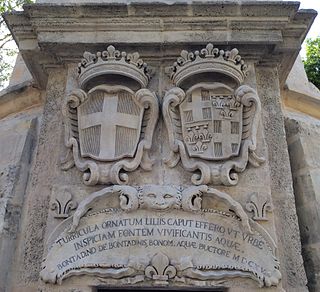
Ta' Xbiex is a locality and local council in the Central Region of Malta with a population of 1,804.

The Grandmaster's Palace, officially known as The Palace, is a palace in Valletta, Malta. It was built between the 16th and 18th centuries as the palace of the Grand Master of the Order of St. John, who ruled Malta, and was also known as the Magisterial Palace. It eventually became the Governor's Palace, and it currently houses the Office of the President of Malta. Parts of the building, namely the Palace State Rooms and the Palace Armoury, are open to the public as a museum run by Heritage Malta.

The Auberge de Castille is an auberge in Valletta, Malta, that now houses the Office of the Prime Minister of Malta, Robert Abela. The auberge is located at Castile Place, close to Saint James Cavalier, the Malta Stock Exchange, and the Upper Barrakka Gardens. It sits at the highest point of Valletta and overlooks Floriana and the Grand Harbour area.

The Wignacourt Aqueduct is a 17th-century aqueduct in Malta, which was built by the Order of Saint John to carry water from springs in Dingli and Rabat to the newly built capital city Valletta. The aqueduct was carried through underground pipes and over arched viaducts across depressions in the ground.

Palazzo Santa Sofia is a palace in Mdina, Malta, located in Villegaignon Street, across the square from the cathedral. Its ground floor was built in 1233, and it is believed to be the oldest surviving building in the city. The upper floor is of a much later construction, being built in the 20th century.

Palazzo Falson, formerly known as Palazzo Cumbo-Navarra, Casa dei Castelletti, and the Norman House, is a medieval townhouse in Mdina, Malta. It was purposely built as a family residence by the Maltese nobility, and it is named after the Falson family. It is presently open to the public as a house-museum with seventeen rooms of historic domestic belongings and a number of antique collections.
Andrea Belli was a Maltese architect and businessman. He designed several Baroque buildings, including Auberge de Castille in Valletta, which is now the Office of the Prime Minister of Malta.

Vittorio Bontadini, better known as Bontadino de Bontadini, was a Bolognese hydraulic engineer, architect, mathematician and wood carver. He is mostly known for designing the Wignacourt Aqueduct in Malta.

Maltese Baroque architecture is the form of Baroque architecture that developed in Malta during the 17th and 18th centuries, when the islands were under the rule of the Order of St. John. The Baroque style was introduced in Malta in the early 17th century, possibly by the Bolognese engineer Bontadino de Bontadini during the construction of the Wignacourt Aqueduct. The style became popular in the mid to late 17th century, and it reached its peak during the 18th century, when monumental Baroque structures such as Auberge de Castille were constructed.

Andrea Vassallo was a Maltese architect. He designed buildings in various styles, including Neoclassicism, Rococo Revival, Neo-Gothic, Art Nouveau and Neo-Romanesque. His masterpiece is the basilica of Ta' Pinu in Gozo, while other notable works include the domes of the Ħamrun and Siġġiewi parish churches, Villa Rosa and the now-demolished Casa Said.

Giuseppe or Joseph Psaila (1891–1960) was a Maltese architect. He graduated from the University of Malta in around 1915, and he was one of the few Art Nouveau architects in Malta since at the time neoclassicism was still popular, especially in the case of public buildings. He was influenced by the work of the Italian architects Raimondo D'Aronco and Ernesto Basile.

Balluta Buildings is an Art Nouveau apartment block overlooking Balluta Bay in St Julian's, Malta. It was built in 1928 for the Marquis John Scicluna, and it was constructed to designs of Giuseppe Psaila. The building is considered to be among the finest of the few surviving examples of Art Nouveau architecture in Malta.

Gustavo Romeo Vincenti was a Maltese architect and developer. Born into a wealthy and business oriented family in Valletta, he was able to purchase land and design and build buildings which he would then sell to clients. He was interested in architecture from a young age, and he graduated as an architect from the University of Malta in 1911, at the age of 23.

The Muscats Motors showroom, belonging to a car dealership of the same name, is a building located in Gżira, Malta. It was designed by Joseph Colombo in the Streamline Moderne style, and it is the only building of that style in Malta. It was constructed in around 1945 on the site of an earlier garage which had been destroyed in World War II. Today, the building is in good condition and it still serves its original purpose as a showroom.

Villino Ellul or Villa Ellul is a Modernist villa in Ta' Xbiex, Malta. It was designed and built in the 1930s by the architect Salvatore Ellul as his personal villa, and it was one of the first Modernist buildings to be built on the island. The building has been restored and converted into offices, and it is now known as Dixcart House.

Salvatore Ellul (1891-1961) was a Maltese architect.

Alberto La Ferla (1898-1942) was a Maltese architect, active in the 1930s.

Silvio Mercieca (1888–1954) was a Maltese architect.

Philip Tortell or Filippo Tortell was a Maltese architect.

Edwin England Sant Fournier (1908–1969) was a Maltese architect.




















