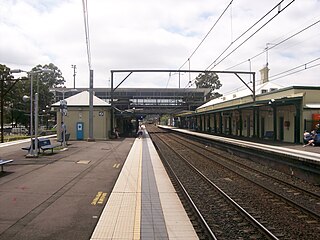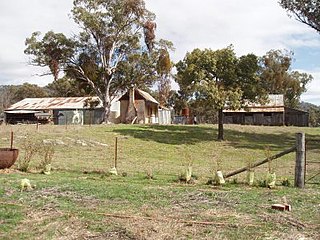
Werrington is a suburb of Sydney, in the state of New South Wales, Australia. It is 49.3 kilometres (30.6 mi) west of the Sydney central business district, in the local government area of the City of Penrith and is part of the Greater Western Sydney region.

The City of Penrith is a local government area in the state of New South Wales, Australia. The seat of the city is located in Penrith, located within Sydney about 50 kilometres (31 mi) west of Sydney central business district. It occupies part of the traditional lands of the Darug people. First incorporated as a municipality on 12 May 1871, on 1 January 1949, the municipalities of Penrith, St Marys and Castlereagh and part of the Nepean Shire amalgamated to form a new Municipality of Penrith. Penrith was declared a City on 21 October 1959, and expanded westwards to include Emu Plains and Emu Heights, formerly part of the City of Blue Mountains, on 25 October 1963. As of the 2021 census the City of Penrith had an estimated population of 217,664.

Penrith railway station is a heritage-listed railway station located on the Main Western line in the western Sydney suburb of Penrith in the City of Penrith local government area of New South Wales, Australia. It was designed by New South Wales Government Railways and the 1863 building was built by M. and A. Jamison and D. Forest. It is also known as Penrith Railway Station group. The property was added to the New South Wales State Heritage Register on 2 April 1999.
Rose Cottage may refer to:

Bella Vista is a heritage-listed residence at Elizabeth Macarthur Drive, Bella Vista, The Hills Shire, New South Wales, Australia. It was built from 1830 to 1960. It is also known as Kings Langley, Stock Farm, Seven Hills Farm and Bella Vista Farm. The property is owned by The Hills Shire Council and was added to the New South Wales State Heritage Register on 2 April 1999.

Binnawee Homestead is a heritage-listed disused homestead at 111 Lester's Lane, Mudgee, Mid-Western Regional Council, New South Wales, Australia. It was built from 1850 to 1900. It was added to the New South Wales State Heritage Register on 9 June 2009.
Virginia is a heritage-listed homestead and former pastoral property at Charleyong Road, Mayfield, Queanbeyan-Palerang Region, New South Wales, Australia. It was built from 1830 to 1925. It was added to the New South Wales State Heritage Register on 18 November 1999.
The Kyeemagh Market Gardens are heritage-listed market gardens at Occupation Road, Kyeemagh, Bayside Council, New South Wales, Australia. It was established from 1892. It is also known as Occupation Road Market Gardens, Chinese Market Gardens and Rockdale Market Gardens. It was added to the New South Wales State Heritage Register on 2 April 1999.
Jellore Cottage is a heritage-listed house at 16 Jellore Street, Berrima, Wingecarribee Shire, New South Wales, Australia. It is also known as Munday Cottage. It was added to the New South Wales State Heritage Register on 2 April 1999.

Corunna Road Sewer Vent and Cottage is a heritage-listed sewer vent and residence at 125 Corunna Road, Stanmore, Inner West Council, Sydney, New South Wales, Australia. It was designed by the NSW Public Works Department and built by the department in 1900. It was added to the New South Wales State Heritage Register on 15 November 2002.

Timber Slab Cottage is a heritage-listed residence at 44 Barden Street, Tempe, Inner West Council, Sydney, New South Wales, Australia. It was built from 1840 to 1850. It is also known as Dover. It was added to the New South Wales State Heritage Register on 29 September 2000.

Price Morris Cottage is a heritage-listed residence at 37 Upper Macdonald Road, St Albans, City of Hawkesbury, New South Wales, Australia. It was built from 1835 by Price Morris and family. It was added to the New South Wales State Heritage Register on 22 December 2000.
Windmill Hill is a heritage-listed former farm and now water catchment area located at Wilton Road in the outer south-western Sydney settlement of Appin in the Wollondilly Shire local government area of New South Wales, Australia. It was built from 1820 to 1950. It is also known as Windmill Hill Group, including Ruins, North Farm, Middle Farm aka Larkin Farm and Windmill Hill, South Farm and Steven's Homestead. The property is owned by Water NSW. It was added to the New South Wales State Heritage Register on 27 June 2014.

Australiana Pioneer Village is a heritage-listed open-air museum at Rose Street, Wilberforce, New South Wales, an outer suburb of Sydney, Australia. It was built from 1969 to 1970. The property is owned by the Hawkesbury City Council.

Lilyvale is a heritage-listed former town house and now restaurant located at 176 Cumberland Street, in the inner city Sydney suburb of The Rocks in the City of Sydney local government area of New South Wales, Australia. It was built from 1845 to 1847. The property is owned by Property NSW, an agency of the Government of New South Wales. It was added to the New South Wales State Heritage Register on 10 May 2002.

The Old Ambulance Station, The Rocks is a heritage-listed former ambulance station and public house and now the head quarters of The Argyle Network, a technology recruitment business located at 73 George Street in the inner city Sydney suburb of The Rocks in the City of Sydney local government area of New South Wales, Australia. It was built from 1842 to 1843 and the front facade was designed in 1927-8 by Howie Moffot & Co. It is also known as the Former Central District Ambulance Station and Ken Duncan Gallery. The property is owned by Property NSW, an agency of the Government of New South Wales. It was added to the New South Wales State Heritage Register on 10 May 2002.

Jobbins Terrace is a series of heritage-listed terrace houses now repurposed as residences and offices located at 103–111 Gloucester Street, in the inner city Sydney suburb of The Rocks in the City of Sydney local government area of New South Wales, Australia. It was built from 1855 to 1857. It is also known as Longs Lane Terraces/Precinct . The property is owned by Property NSW, an agency of the Government of New South Wales. It was added to the New South Wales State Heritage Register on 10 May 2002.

The Long's Lane Precinct, also Longs Lane Precinct, comprise a series of heritage-listed terrace houses located at 130 Cumberland Street, 132–134 Cumberland Street, 136-138 Cumberland Street, and 140–142 Cumberland Street, in the inner-city Sydney suburb of The Rocks in the City of Sydney local government area of New South Wales, Australia. The terrace houses were built from 1888 to 1914, and they are also known as 130 Cumberland Street,132–134 Cumberland Street, 136–138 Cumberland Street, Watson's Butchery, and 140–142 Cumberland Street. The properties are owned by NashCap, an Australian-based real estate private equity firm. The precinct and the terrace houses were added to the New South Wales State Heritage Register on 10 May 2002.

Linsley Terrace is a series of heritage-listed terrace houses located at 25–35 Lower Fort Street, in the inner city Sydney suburb of Millers Point in the City of Sydney local government area of New South Wales, Australia. It was built from 1830. It is also known as Major House. The property was added to the New South Wales State Heritage Register on 2 April 1999.

Hadley Park is a heritage-listed former Aboriginal land, farm, dairy and gravel quarry and now unused building at 14-278 Old Castlereagh Road, Castlereagh, City of Penrith, New South Wales, Australia. It was built from 1803 to 1812. It was added to the New South Wales State Heritage Register on 20 April 2018.
















