
Rounton Grange was a country house in East Rounton, a village in North Yorkshire, in England.

Rounton Grange was a country house in East Rounton, a village in North Yorkshire, in England.
The original Rounton Grange was a substantial brick building of unknown date, and described as being of "poor quality". In 1866, it was purchased by Isaac Lowthian Bell, who originally planned to extend the house. In 1872, he decided instead to demolish the house, and commission Philip Webb to build a replacement, in the Arts and Crafts movement style. The new house was completed in 1876. The existing gardens were redesigned and extended, possibly to designs by Webb. Gertrude Bell altered the gardens in the early 20th century, her work including a rock garden constructed in 1907. [1]
The house was designed to be tall and compact, to maximise its impact, and also preserve mature trees nearby. It was a four-storey building with attics, and towers in each corner. It was particularly noted for its interiors, including a dining room designed by William Morris and Edward Burne Jones, and a long gallery was later added to designs by George Jack. [2]
The house proved expensive to maintain, and Bell's descendents moved out in the 1920s. During the Second World War, it was requisitioned to house evacuees, and later Italian prisoners. After the war, the family unsuccessfully tried to sell the house and to donate it to the National Trust, but it was instead demolished in 1954. [2]

While no part of the house survives, several outbuildings remain. The most notable is the former coach house, now comprising Stable Cottage, Engine House, Corner Cottage and Coachman's Cottage. Historic England describe it as "a highly innovative and imaginative design", and listed it at grade II* in 1989. It was designed by Webb in 1875, and is built of red brick with stone dressings, weatherboarding and plaster, with pantile roofs. It forms a square plan around a covered yard. The main front has two storeys and five bays, with a wide central carriage arch on imposts. Above it is a coved jetty with weatherboarding, and the outer bays are in brick. The windows in the middle bays are sashes, and in the outer bays they are casements. The rear ranges have a single bay. [3]
The Motor House and Fowl House was originally a further coach house, designed by Webb in 1875, in brick with angle buttresses and a pantile roof. It has two storeys, and in the west front are two stable doors and three windows above. The Motor House dates from 1905 and was designed by George Jack. It is timber framed with brick and weatherboarding, and has a pantile roof. The building contains garage doors and a mix of sash and casement windows, some in raking dormers. On the south gable end is an open platform with an ornate balustrade and French windows. On the north front is a datestone. It is a grade II listed building. [4]
The grade II listed West Lodge was designed by Webb in 1875, but incorporates earlier material. It is built of stone, and has a high pyramidal green slate roof. It has a single storey and attics, and fronts of two bays. The entrance is at the rear under a pent roof, and the windows are casements, those in the attic are tall half-dormers with hipped roofs and deep eaves soffits. [5]
The grade II listed former gardener's cottage was designed by Jack in 1905. It is roughcast on a brick plinth, with some weatherboarding, deeply-swept eaves and a hipped pantile roof. It has two storeys and three bays, the right bay projecting and gabled, and a lean-to on the left. The doorway has a zinc hood, and the windows are casements. [6]

Jack also designed the East Lodge, with its gateway and walls, which was completed in 1909. It is built of stone with roofs of pantile and stone flags. The lodge has two storeys, segmental-headed sash windows, and a swept roof with curved gable copings and ball finials. Over the entrance is a low arch with pseudo-machicolated eaves, and a small central gable with an escutcheon. To the left is a curved screen wall with stepped gabled coping, ending in an octagonal pier with a ball finial. To the right is a single-storey wing ending is a small octagonal pavilion. It has been a grade II* listed building since 1966. [7]
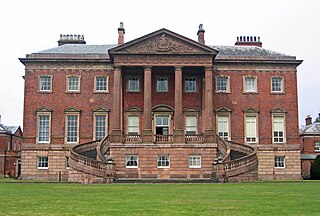
Tabley House is an English country house in Tabley Inferior, some 3 kilometres (1.9 mi) to the west of the town of Knutsford, Cheshire. The house is recorded in the National Heritage List for England as a designated Grade I listed building. It was built between 1761 and 1769 for Sir Peter Byrne Leicester, to replace the nearby Tabley Old Hall, and was designed by John Carr. The Tabley House Collection exists as an exhibition showcased by the University of Manchester.
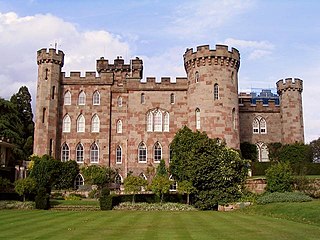
Cholmondeley Castle is a country house in the civil parish of Cholmondeley, Cheshire, England. Together with its adjacent formal gardens, it is surrounded by parkland. The site of the house has been a seat of the Cholmondeley family since the 12th century. The present house replaced a timber-framed hall nearby. It was built at the start of the 19th century for George Cholmondeley, 1st Marquess of Cholmondeley, who designed most of it himself in the form of a crenellated castle. After the death of the Marquess, the house was extended to designs by Robert Smirke to produce the building in its present form. The house is designated by English Heritage as a Grade II* listed building.

Crewe Hall is a Jacobean mansion located near Crewe Green, east of Crewe, in Cheshire, England. Described by Nikolaus Pevsner as one of the two finest Jacobean houses in Cheshire, it is listed at grade I. Built in 1615–36 for Sir Randolph Crewe, it was one of the county's largest houses in the 17th century, and was said to have "brought London into Cheshire".

Abbeystead House is a large country house to the east of the village of Abbeystead, Lancashire, England, some 12 km south-east of Lancaster. It is recorded in the National Heritage List for England as a designated Grade II listed building.

Belmont Hall is a country house one mile (1.6 km) to the northwest of the village of Great Budworth, Cheshire, England. It is recorded in the National Heritage List for England as a designated Grade I listed building. The house stands to the north of the A559 road. Since 1977 it has been occupied by Cransley School.

31 and 33 Dee Banks is a pair of semi-detached houses in Chester, Cheshire, England. The houses are recorded in the National Heritage List for England as a designated Grade II listed building. The historical importance of the houses, in addition to their listing, is that they were designed by the Chester architect John Douglas, who lived in No. 33 for 20 years.
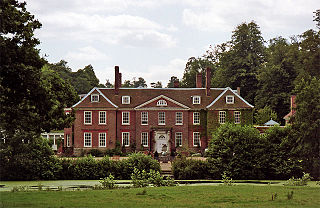
Chilston Park is a country house in Boughton Malherbe, Kent, England. Started in the 15th century, the house has been modified many times and is a Grade I listed building, currently operated as a country house hotel.

Ince Blundell Hall is a former country house near the village of Ince Blundell, in the Metropolitan Borough of Sefton, Merseyside, England. It was built between 1720 and 1750 for Robert Blundell, the lord of the manor, and was designed by Henry Sephton, a local mason-architect. Robert's son, Henry, was a collector of paintings and antiquities, and he built impressive structures in the grounds of the hall in which to house them. In the 19th century the estate passed to the Weld family. Thomas Weld Blundell modernised and expanded the house, and built an adjoining chapel. In the 1960s the house and estate were sold again, and have since been run as a nursing home by the Canonesses of St. Augustine of the Mercy of Jesus.

Staplecross is a village in the civil parish of Ewhurst and the Rother district of East Sussex, England. Staplecross is the largest settlement in Ewhurst parish, and is on a southern ridge of the valley of the River Rother which flows through Bodiam at the north of Staplecross. The village is in the High Weald Area of Outstanding Natural Beauty. In 2011 it had a population of 760.
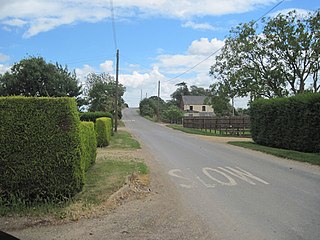
Westhorpe is a hamlet in the civil parish of Gosberton and the South Holland district of Lincolnshire, England. It is 30 miles (50 km) south-east from the city and county town of Lincoln, 6 miles (10 km) north from the nearest large town of Spalding, and 1 mile (1.6 km) west from parish village of Gosberton.

Bishopthorpe Garth is a grade II listed house on the edge of Bishopthorpe, a village south of York, in England.

St Olave's House is a historic building on Marygate, immediately north of the city centre of York in England.

Buttercrambe Mill is a historic building in Buttercrambe, a village in North Yorkshire, in England.

Byram Park is a former country estate in Byram, North Yorkshire, a village in England.

The Old Hall is a historic building in Carlton Husthwaite, a building in North Yorkshire, in England.
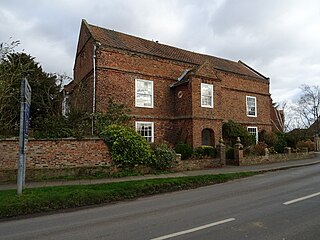
The Grange is a historic building in Cawood, a village in North Yorkshire, in England.

Yew Tree House is a historic building in Cawood, a village in North Yorkshire, in England.

Turnham Hall is a historic building in Cliffe, a village near Selby in North Yorkshire, in England.

Westwood Farmhouse is a historic building in Ebberston, a village in North Yorkshire, in England.

Escrick Park is a historic building and country estate in Escrick, a village in North Yorkshire, in England.