
Leon Battista Alberti was an Italian Renaissance humanist author, artist, architect, poet, priest, linguist, philosopher and cryptographer; he epitomised the Renaissance Man.

Renaissance architecture is the European architecture of the period between the early 14th and early 16th centuries in different regions, demonstrating a conscious revival and development of certain elements of ancient Greek and Roman thought and material culture. Stylistically, Renaissance architecture followed Gothic architecture and was succeeded by Baroque architecture. Developed first in Florence, with Filippo Brunelleschi as one of its innovators, the Renaissance style quickly spread to other Italian cities. The style was carried to Spain, France, Germany, England, Russia and other parts of Europe at different dates and with varying degrees of impact.
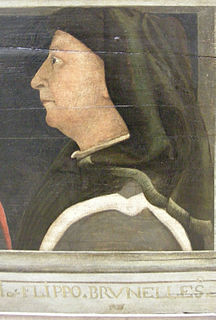
Filippo Brunelleschi, considered to be a founding father of Renaissance architecture, was an Italian architect, designer and sculptor, and is now recognized to be the first modern engineer, planner, and sole construction supervisor. He is most famous for designing the dome of the Florence Cathedral, a feat of engineering that had not been accomplished since antiquity, as well as the development of the mathematical technique of linear perspective in art which governed pictorial depictions of space until the late 19th century and influenced the rise of modern science. His accomplishments also include other architectural works, sculpture, mathematics, engineering, and ship design. His principal surviving works can be found in Florence, Italy.
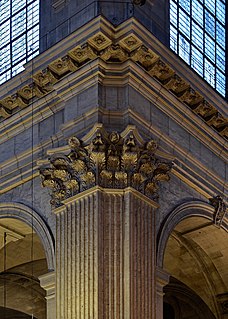
In classical architecture, a pilaster is an architectural element used to give the appearance of a supporting column and to articulate an extent of wall, with only an ornamental function. It consists of a flat surface raised from the main wall surface, usually treated as though it were a column, with a capital at the top, plinth (base) at the bottom, and the various other column elements. In contrast to a pilaster, an engaged column or buttress can support the structure of a wall and roof above.

Ludovico III Gonzaga of Mantua, also spelled Lodovico was the ruler of the Italian city of Mantua from 1444 to his death in 1478.

In classical architecture, a giant order, also known as colossal order, is an order whose columns or pilasters span two storeys. At the same time, smaller orders may feature in arcades or window and door framings within the storeys that are embraced by the giant order.
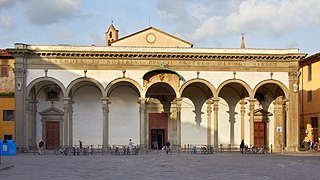
The Basilica della Santissima Annunziata is a Renaissance-style, Roman Catholic minor basilica in Florence, region of Tuscany, Italy. This is considered the mother church of the Servite Order. It is located at the northeastern side of the Piazza Santissima Annunziata near the city center.

Giulio Romano, also known by his real name of Giulio Pippi, was an Italian painter and architect. He was a pupil of Raphael, and his stylistic deviations from High Renaissance classicism help define the 16th-century style known as Mannerism. Giulio's drawings have long been treasured by collectors; contemporary prints of them engraved by Marcantonio Raimondi were a significant contribution to the spread of 16th-century Italian style throughout Europe.
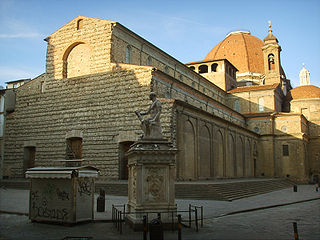
The Basilica di San Lorenzo is one of the largest churches of Florence, Italy, situated at the centre of the city’s main market district, and the burial place of all the principal members of the Medici family from Cosimo il Vecchio to Cosimo III. It is one of several churches that claim to be the oldest in Florence, having been consecrated in 393, at which time it stood outside the city walls. For three hundred years it was the city's cathedral before the official seat of the bishop was transferred to Santa Reparata.
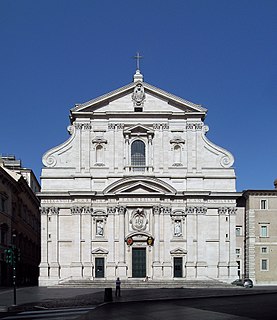
The Church of the Gesù is the mother church of the Society of Jesus (Jesuits), a Catholic religious order. Officially named Chiesa del Santissimo Nome di Gesù all'Argentina, its facade is "the first truly baroque façade", introducing the baroque style into architecture. The church served as model for innumerable Jesuit churches all over the world, especially in the Americas. Its paintings in the nave, crossing, and side chapels became models for Jesuit churches throughout Italy and Europe, as well as those of other orders. The Church of the Gesù is located in the Piazza del Gesù in Rome.

Palazzo Rucellai is a palatial fifteenth-century townhouse on the Via della Vigna Nuova in Florence, Italy. The Rucellai Palace is believed by most scholars to have been designed for Giovanni di Paolo Rucellai by Leon Battista Alberti between 1446 and 1451 and executed, at least in part, by Bernardo Rossellino. Its splendid facade was one of the first to proclaim the new ideas of Renaissance architecture based on the use of pilasters and entablatures in proportional relationship to each other. The Rucellai Palace demonstrates the impact of the antique revival but does so in a manner which is full of Renaissance originality.

Pienza is a town and comune in the province of Siena, Tuscany, in the historical region of Val d'Orcia. Situated between the towns of Montepulciano and Montalcino, it is considered the "touchstone of Renaissance urbanism".
Luca Fancelli was an Italian architect and sculptor.

The Arch of Trajan is an ancient Roman triumphal arch in Benevento, southern Italy. It was erected in honour of the Emperor Trajan across the Via Appia, at the point where it enters the city.

De re aedificatoria is a classic architectural treatise written by Leon Battista Alberti between 1443 and 1452. Although largely dependent on Vitruvius's De architectura, it was the first theoretical book on the subject written in the Italian Renaissance, and in 1485 it became the first printed book on architecture. It was followed in 1486 with the first printed edition of Vitruvius.
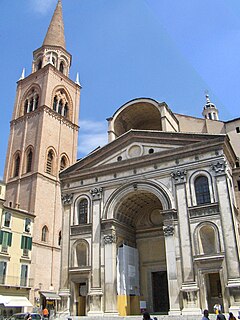
The Basilica of Sant'Andrea is a Roman Catholic co-cathedral and minor basilica in Mantua, Lombardy (Italy). It is one of the major works of 15th-century Renaissance architecture in Northern Italy. Commissioned by Ludovico III Gonzaga, the church was begun in 1472 according to designs by Leon Battista Alberti on a site occupied by a Benedictine monastery, of which the bell tower (1414) remains. The building, however, was only finished 328 years later. Though later changes and expansions altered Alberti's design, the church is still considered to be one of Alberti's most complete works. It looms over the Piazza Mantegna.

Granada Cathedral, or the Cathedral of the Incarnation is a Roman Catholic church in the city of Granada, capital of the province of the same name in the Autonomous Region of Andalusia, Spain. The cathedral is the seat of the Archdiocese of Granada. Like many other cathedrals in Andalusia, it was built on top of the city's main mosque after the reconquest of Granada.

The Tempio Malatestiano is the unfinished cathedral church of Rimini, Italy. Officially named for St. Francis, it takes the popular name from Sigismondo Pandolfo Malatesta, who commissioned its reconstruction by the famous Renaissance theorist and architect Leon Battista Alberti around 1450.

Santi Luca e Martina is a church in Rome, Italy, situated between the Roman Forum and the Forum of Caesar and close to the Arch of Septimus Severus.

The Basilika Palatina di Santa Barbara is the Palatine Chapel of the House of Gonzaga in Mantua, Italy.




















