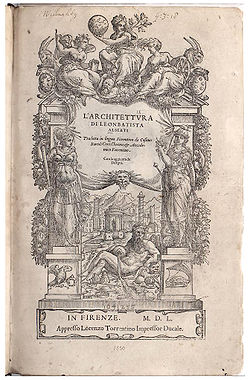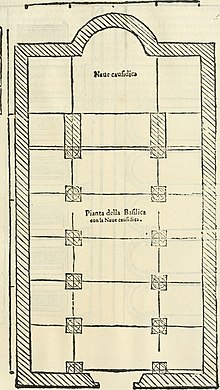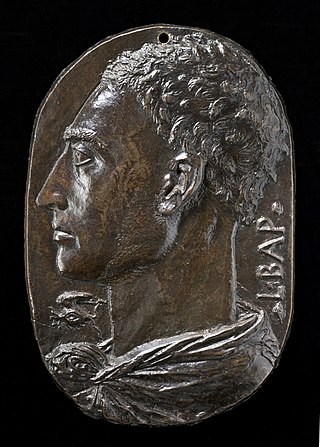
Leon Battista Alberti was an Italian Renaissance humanist author, artist, architect, poet, priest, linguist, philosopher, and cryptographer; he epitomised the nature of those identified now as polymaths. He is considered the founder of Western cryptography, a claim he shares with Johannes Trithemius.
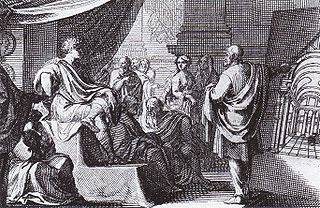
Vitruvius was a Roman architect and engineer during the 1st century BC, known for his multi-volume work titled De architectura. As the only treatise on architecture to survive from antiquity, it has been regarded since the Renaissance as the first book on architectural theory, as well as a major source on the canon of classical architecture. It is not clear to what extent his contemporaries regarded his book as original or important.

Mathematics and architecture are related, since, as with other arts, architects use mathematics for several reasons. Apart from the mathematics needed when engineering buildings, architects use geometry: to define the spatial form of a building; from the Pythagoreans of the sixth century BC onwards, to create forms considered harmonious, and thus to lay out buildings and their surroundings according to mathematical, aesthetic and sometimes religious principles; to decorate buildings with mathematical objects such as tessellations; and to meet environmental goals, such as to minimise wind speeds around the bases of tall buildings.

An emblem is an abstract or representational pictorial image that represents a concept, like a moral truth, or an allegory, or a person, like a monarch or saint.
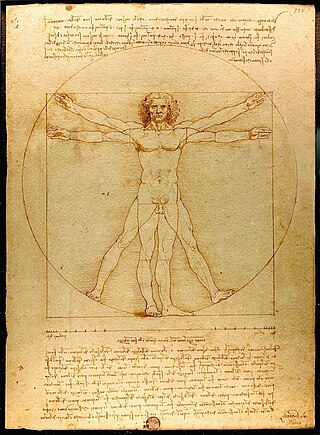
The Vitruvian Man is a drawing by the Italian Renaissance artist and scientist Leonardo da Vinci, dated to c. 1490. Inspired by the writings of the ancient Roman architect Vitruvius, the drawing depicts a nude man in two superimposed positions with his arms and legs apart and inscribed in both a circle and square. It was described by the art historian Carmen C. Bambach as "justly ranked among the all-time iconic images of Western civilization". Although not the only known drawing of a man inspired by the writings of Vitruvius, the work is a unique synthesis of artistic and scientific ideals and often considered an archetypal representation of the High Renaissance.

The following outline is provided as an overview of and topical guide to classical architecture:

The Tuscan order is one of the two classical orders developed by the Etruscans, the other being the composite order. It is influenced by the Doric order, but with un-fluted columns and a simpler entablature with no triglyphs or guttae. While relatively simple columns with round capitals had been part of the vernacular architecture of Italy and much of Europe since at least Etruscan architecture, the Romans did not consider this style to be a distinct architectural order. Its classification as a separate formal order is first mentioned in Isidore of Seville's Etymologies and refined during the Italian Renaissance.

Proportion is a central principle of architectural theory and an important connection between mathematics and art. It is the visual effect of the relationship of the various objects and spaces that make up a structure to one another and to the whole. These relationships are often governed by multiples of a standard unit of length known as a "module".
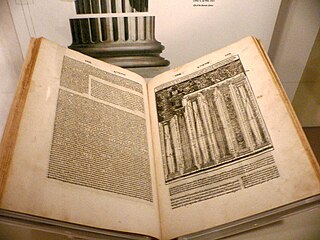
De architectura is a treatise on architecture written by the Roman architect and military engineer Marcus Vitruvius Pollio and dedicated to his patron, the emperor Caesar Augustus, as a guide for building projects. As the only treatise on architecture to survive from antiquity, it has been regarded since the Renaissance as the first known book on architectural theory, as well as a major source on the canon of classical architecture.
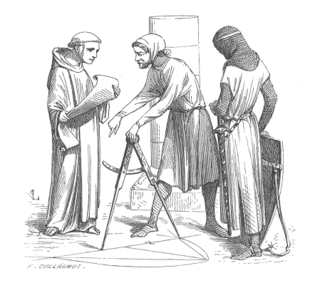
Architectural theory is the act of thinking, discussing, and writing about architecture. Architectural theory is taught in all architecture schools and is practiced by the world's leading architects. Some forms that architecture theory takes are the lecture or dialogue, the treatise or book, and the paper project or competition entry. Architectural theory is often didactic, and theorists tend to stay close to or work from within schools. It has existed in some form since antiquity, and as publishing became more common, architectural theory gained an increased richness. Books, magazines, and journals published an unprecedented number of works by architects and critics in the 20th century. As a result, styles and movements formed and dissolved much more quickly than the relatively enduring modes in earlier history. It is to be expected that the use of the internet will further the discourse on architecture in the 21st century.

Cesare di Lorenzo Cesariano was an Italian painter, architect and architectural theorist. He authored the first Italian-language version of Vitruvius' De architectura.
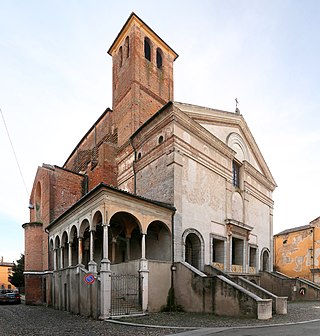
San Sebastiano is an Early Renaissance church in Mantua, northern Italy. Begun in 1460 according to the designs of Leon Battista Alberti, it was left partially completed in the mid-1470s, by which time construction had slowed and was no longer being directed by Alberti. As a consequence, little remains of Alberti’s work apart from the plan, which is considered one of the earliest and most significant examples of Renassiances centrally-planned churches. The plan is in the shape of a Greek cross, with three identical arms centering apses, under a central cross-vaulted space without any interior partitions. The church sits on a ground-level crypt which was intended to serve as a mausoleum for the Gonzaga family.

An ideal city is the concept of a plan for a city that has been conceived in accordance with a particular rational or moral objective.
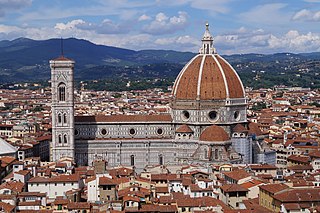
Architecture is the art and technique of designing and building, as distinguished from the skills associated with construction. It is both the process and the product of sketching, conceiving, planning, designing, and constructing buildings or other structures. The term comes from Latin architectura; from Ancient Greek ἀρχιτέκτων (arkhitéktōn) 'architect'; from ἀρχι- (arkhi-) 'chief', and τέκτων (téktōn) 'creator'. Architectural works, in the material form of buildings, are often perceived as cultural symbols and as works of art. Historical civilisations are often identified with their surviving architectural achievements.
In architecture, a parti is an organizing thought or decision behind an architect's design, presented in the form of a parti diagram, parti sketch, or a simple statement. The term comes from 15th century French, in which "parti pris" meant "decision taken."

The Italian Renaissance garden was a new style of garden which emerged in the late 15th century at villas in Rome and Florence, inspired by classical ideals of order and beauty, and intended for the pleasure of the view of the garden and the landscape beyond, for contemplation, and for the enjoyment of the sights, sounds and smells of the garden itself.

De pictura is a treatise or commentarii written by the Italian humanist and artist Leon Battista Alberti. The first version, composed in Latin in 1435, was not published until 1450. It is one of his three treatises on art; the other two are De statua and De re aedificatoria, that would form the Renaissance concept for the fine arts: painting, sculpture, and architecture.
Robert Tavernor is an English Emeritus Professor of Architecture and Urban Design at the London School of Economics and Political Science (LSE), and founding director of the Tavernor Consultancy in London. He is a architecture historian and urbanist, who has published widely on architecture and urban design, including the impact of tall buildings on historic cities. His academic career includes being appointed to the Forbes Chair in Architecture at the University of Edinburgh at age 36.
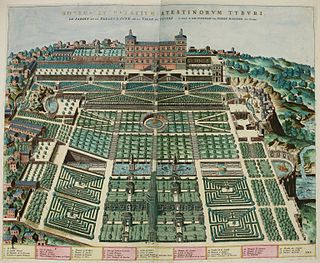
A Renaissance garden is a garden or park created in the era and style of the Renaissance. Because the first such gardens originated in Italy, they are sometimes called Italian gardens. However, gardens made later in Germany, France, or England might have had some differences compared to the original Italian gardens.

