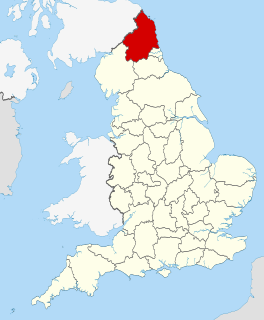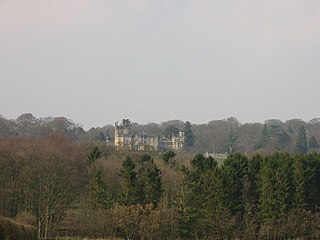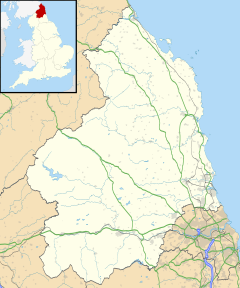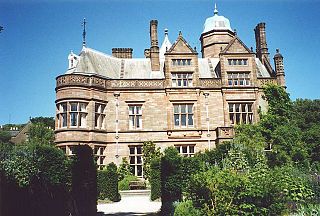| Sandhoe Hall | |
|---|---|
 A picture of Sandhoe Hall | |
Location in Northumberland | |
| General information | |
| Location | Northumberland, England, UK |
| Coordinates | 54°59′24″N2°02′56″W / 54.990°N 2.049°W Coordinates: 54°59′24″N2°02′56″W / 54.990°N 2.049°W |
| OS grid | NY963659 |
Sandhoe Hall, also once known as Sandhoe House, is a 19th-century country house situated at Sandhoe, Northumberland. It is a Grade II listed building. [1]

Sandhoe is a hamlet in Northumberland, England. It lies about 3 kilometres (2 mi) northwest of Corbridge and 3 kilometres south of Hadrian's Wall.

Northumberland is a county in North East England. The northernmost county of England, it borders Cumbria to the west, County Durham and Tyne and Wear to the south and the Scottish Borders to the north. To the east is the North Sea coastline with a path 103 kilometres (64 mi) long. The county town is Alnwick, although the county council is based in Morpeth.
The Sandhoe estate was owned by the Errington family of nearby Beaufront, but when Henry Errington died childless in 1819, it passed to his great-grandnephew Rowland Stanley of Puddington Hall, Cheshire, son of Sir Thomas Stanley Bt (see Errington baronets). Stanley changed his name to Errington. He was High Sheriff of Northumberland in 1855 and became the 11th Errington Baronet in 1863.

Beaufront Castle is a privately owned 19th-century country house near Hexham, Northumberland, England. It is a Grade I listed building.
The Stanley, later Stanley-Massey-Stanley, later Errington Baronetcy, of Hooton in the County of Chester, was created in the Baronetage of England on 17 June 1661 for William Stanley, the great-grandson of Sir William Stanley, of Hooton and Stourton, a member of the Stanley family headed by the Earl of Derby. The sixth Baronet assumed the surname Stanley-Massey-Stanley. The ninth Baronet married Mary Haggerston, great-niece and heiress of Henry Errington of Sandhoe House, Northumberland. Their eldest son, the tenth Baronet, represented Pontefract in Parliament. Their second son, Rowland Stanley, the eleventh Baronet, inherited the Errington estate in Northumberland and changed his name and arms to Errington. The title became extinct on the death of the twelfth Baronet in 1893.
In 1850 he commissioned architect John Dobson to rebuild the old house. The south and east fronts are four-bayed with two storeys and alternately gabled attics. The northwest service wing incorporates some of the fabric of the original house. The house had another wing in the 19th century on the left when viewed from the front ( see old photo below ) its outline can be traced on the northwest service wing. It now forms part of a courtyard and stable house.
John Dobson was a 19th-century English architect in the neoclassical tradition. He became the most noted architect in the North of England. Churches and houses by him dot the North East - Nunnykirk Hall, Meldon Park, Mitford Hall, Lilburn Tower, St John the Baptist Church in Otterburn, Northumberland, and Beaufront Castle among them. During his career he designed more than 50 churches and 100 private houses. However, he is best known for designing Newcastle railway station and for his work with Richard Grainger developing the centre of Newcastle in a neoclassical style.
Typically Victorian, its front is offset with a utilitarian design and layout to the northwest servants wing. The original house is described as being in the Elizabethan style with Dobson building chimneys with an Elizabethan height to them but in a Victorian style. It would be interesting to know what the original house looked like.
The main entrance gate, built later than the house around 1870, is in a heavy rusticated style with fleur-de-lys cast-iron door furniture and ashlar dressings with Gothic touches- a motto "virtue" appears above the main gate, with pedestrian access gates adjacent. [2] The grounds contain a monument in the form of a cross approximately four metres high. Points of interest in the house include heraldic stained-glass windows and drainpipes with stone carved lions heads above them. The grounds have terraced gardens on the slope the house is situated on, with a large fountain, a tennis court and an ice house.


















