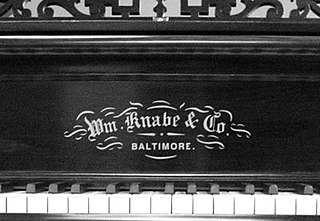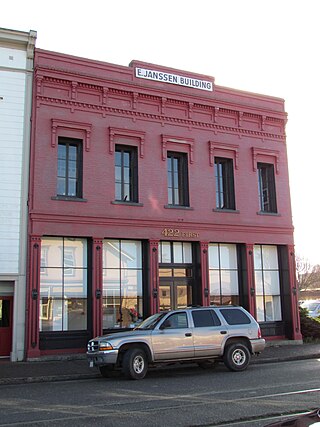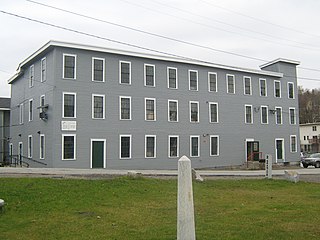
Wm. Knabe & Co. was a piano manufacturing company in Baltimore, Maryland from the middle of the nineteenth century through the beginning of the 20th century, and continued as a division of Aeolian-American at East Rochester, New York until 1982. It is currently a line of pianos manufactured by Samick Musical Instruments.

The Krause Music Store is a 1922 structure designed Louis Sullivan and is a National Historic Landmark Building. It is the last of the 126 buildings designed by Sullivan.

The Oregon Commercial Historic District is a historic district in Oregon, Illinois, that has been listed on the National Register of Historic Places since 2006. The district is roughly bordered by Jefferson, Franklin, 5th and 3rd Streets in Oregon. It is one of six Oregon sites listed on the National Register and one of three to be so listed since the turn of the 21st century. The other two are the Oregon Public Library, listed in 2003, and the Chana School, listed in 2005.

The American Bank Note Company Building is a five-story building at 70 Broad Street in the Financial District of Manhattan in New York City. The building was designed by architects Kirby, Petit & Green in the neo-classical style, and contains almost 20,000 square feet (1,900 m2) of space, with offices and residences on the upper floors. The exterior consists of a main facade on Broad Street with two columns, as well as side facades with pilasters on Beaver and Marketfield Streets.

The Alexandria City Hall also known as the Alexandria Market House & City Hall, in Alexandria, Virginia, is a building built in 1871 and designed by Adolph Cluss. It was listed on the U.S. National Register of Historic Places in 1984. The site was originally a market from 1749 and courthouse from 1752. A new building was constructed in 1817 but after an extensive fire in 1871 it was rebuilt as a replica of the former building.

The W New York Union Square is a 270-room, 21-story boutique hotel operated by W Hotels at the northeast corner of Park Avenue South and 17th Street, across from Union Square in Manhattan, New York. Originally known as the Germania Life Insurance Company Building, it was designed by Albert D'Oench and Joseph W. Yost and built in 1911 in the Beaux-Arts style.

Central Office Building is a historic building located in downtown Davenport, Iowa, United States. It has been individually listed on the National Register of Historic Places since 1983. In 2020 it was included as a contributing property in the Davenport Downtown Commercial Historic District. It is located in the center of a block with other historic structures. It now houses loft apartments.

Montgomery Park is an office building and former Montgomery Ward mail-order catalog warehouse and department store located in Portland, Oregon, United States, built in 1920. It is listed on the National Register of Historic Places under its historic name Montgomery Ward & Company Building. The building is located on property once used for the Lewis and Clark Centennial Exposition, of 1905. It was occupied by Montgomery Ward from 1920 until 1985, although the majority of the company's operations at this location ended in 1982. The building is the second-largest office building in Portland with 577,339 square feet (53,636.5 m2).

The National Building is a historic warehouse building in downtown Seattle, Washington, located on the east side of Western Avenue between Spring and Madison Streets in what was historically Seattle's commission district. It is now home to the Seattle Weekly. It is a six-story plus basement brick building that covers the entire half-block. The dark red brick facade is simply decorated with piers capped with small Ionic capitals and a small cornice, which is a reproduction of the original cornice. Kingsley & Anderson of Seattle were the architects.

The United States National Bank Building in downtown Portland, Oregon was designed by A. E. Doyle in a Roman classical style, and is listed on the National Register of Historic Places. The four-story building's first section, facing Sixth Avenue, was completed and opened in 1917. The building features a four-story Corinthian colonnade at its eastern end and makes extensive use of glazed terracotta. The interior is also decorated extensively with highly textured materials.
The Hobart M. Cable Co. is a defunct American piano manufacturer that operated from 1900 until the 1960s, mostly in La Porte, Indiana.

The Cable Company was an American manufacturer and distributor of pianos and reed organs that operated independently from 1880 to 1936.

The E. Janssen Building at 422 First Street, Eureka, California, is a two-story Italianate commercial building. It was built in 1875 to be a hardware and general merchandise store. In 1973, it was the first building in Eureka to be placed on the United States National Register of Historic Places, and it was listed as a contributing property of the National Register Old Town Eureka Historical District in 1991. From 1998 to 2016, the building housed the HSU First Street Gallery, an art gallery run by Humboldt State University.

Tenement Carl Meinhardt is a building located at 27 Gdańska Street, in Bydgoszcz, Poland.

Sohmer and Company Piano Factory is a historic piano factory located in the Astoria neighborhood of Queens, New York City. It was built in 1886 by Sohmer & Co., and is a six-story, "L"-shaped, Rundbogenstil / Romanesque Revival style brick building. The corner features a clock tower with a copper trimmed mansard roof. The building was expanded about 1906–1907. It was converted to residential usage starting in 2007.

The National Clothespin Factory is a historic industrial building at One Granite Street in Montpelier, Vermont. Built in 1918, it is a significant local example of an early 20th-century wood-frame factory, and was home to the nation's last manufacturer of wooden clothespins. Now adapted for other uses, the building was listed on the National Register of Historic Places in 2005.

The Bennett Building is a cast-iron building in the Financial District of Lower Manhattan in New York City. The building is on the western side of Nassau Street, spanning the entire block from Fulton Street to Ann Street. While the Bennett Building contains a primary address of 93-99 Nassau Street, it also has entrances at 139 Fulton Street and 30 Ann Street.

Hawken and Vance Produce Exchange is a heritage-listed commercial building facade at 95–99 Sussex Street, Sydney, City of Sydney, New South Wales, Australia. It was built in 1883, with the remainder of the building apart from the facade being demolished in 1989. It was added to the New South Wales State Heritage Register on 2 April 1999.

Garbary street is located in the Okole district of Bydgoszcz city, Poland. Its development occurred during the second half of the 19th century and today it displays several buildings listed on the Kuyavian-Pomeranian Voivodeship Heritage list, with a variety of architectural styles, from eclectic to early modernist. The area also nurtured a series of local successful factories, under the Prussian and the Polish periods.

Kordeckiego street is located in downtown district of Bydgoszcz, Poland. It has been laid in the 1850s. Many frontages on this street offer architectural interests: some of the buildings are registered on the Kuyavian-Pomeranian Voivodeship Heritage List.






















