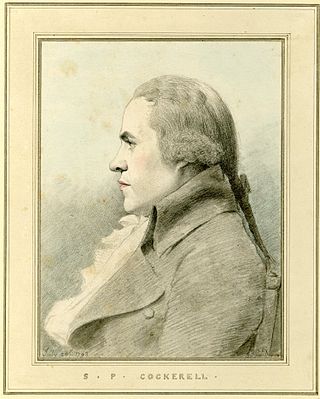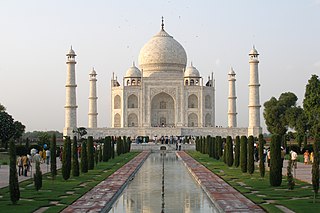
The Taj Mahal is an ivory-white marble mausoleum on the right bank of the river Yamuna in Agra, Uttar Pradesh, India. It was commissioned in 1631 by the fifth Mughal emperor, Shah Jahan to house the tomb of his beloved wife, Mumtaz Mahal; it also houses the tomb of Shah Jahan himself. The tomb is the centrepiece of a 17-hectare (42-acre) complex, which includes a mosque and a guest house, and is set in formal gardens bounded on three sides by a crenellated wall.

Regency architecture encompasses classical buildings built in the United Kingdom during the Regency era in the early 19th century when George IV was Prince Regent, and also to earlier and later buildings following the same style. The period coincides with the Biedermeier style in the German-speaking lands, Federal style in the United States and the French Empire style. Regency style is also applied to interior design and decorative arts of the period, typified by elegant furniture and vertically striped wallpaper, and to styles of clothing; for men, as typified by the dandy Beau Brummell and for women the Empire silhouette.

The Rashtrapati Bhavan is the official residence of the President of India at the western end of Rajpath, Raisina Hill, New Delhi, India. It was formerly known as Viceroy's House and constructed during the zenith of British Empire. Rashtrapati Bhavan may refer to only the 340-room main building that has the president's official residence, including reception halls, guest rooms and offices, also called the mansion; it may also refer to the entire 130-hectare (320-acre) Presidential Estate that additionally includes the presidential gardens, large open spaces, residences of bodyguards and staff, stables, other offices and utilities within its perimeter walls. In terms of area, it is the second largest residence of any head of state in the world after Quirinal Palace in Italy. The other presidential homes are the Rashtrapati Nilayam in Hyderabad, Telangana and The Retreat Building in Shimla, Himachal Pradesh.

Humayun's tomb is the tomb of Mughal emperor, Mirza Nasir al-Din Muhammad commonly known as Humayun situated in Delhi, India. The tomb was commissioned by Humayun's first wife and chief consort, Empress Bega Begum under her patronage in 1558, and designed by Mirak Mirza Ghiyas and his son, Sayyid Muhammad, Persian architects chosen by her. It was the first garden-tomb on the Indian subcontinent, and is located in Nizamuddin East, Delhi, close to the Dina-panah Citadel, also known as Purana Qila, that Humayun found in 1538. It was also the first structure to use red sandstone at such a scale. The tomb was declared a UNESCO World Heritage Site in 1993, and since then has undergone extensive restoration work, which is complete. Besides the main tomb enclosure of Humayun, several smaller monuments dot the pathway leading up to it, from the main entrance in the West, including one that even pre-dates the main tomb itself, by twenty years; it is the tomb complex of Isa Khan Niazi, an Afghan noble in Sher Shah Suri's court of the Suri dynasty, who fought against the Mughals, constructed in 1547 CE.

Indo-Saracenic architecture was a revivalist architectural style mostly used by British architects in India in the later 19th century, especially in public and government buildings in the British Raj, and the palaces of rulers of the princely states. It drew stylistic and decorative elements from native Indo-Islamic architecture, especially Mughal architecture, which the British regarded as the classic Indian style. The basic layout and structure of the buildings tended to be close to that used in contemporary buildings in other revivalist styles, such as Gothic revival and Neo-Classical, with specific Indian features and decoration added.

Samuel Pepys Cockerell was an English architect.

Mughal architecture is the type of Indo-Islamic architecture developed by the Mughals in the 16th, 17th and 18th centuries throughout the ever-changing extent of their empire in the Indian subcontinent. It developed from the architectural styles of earlier Muslim dynasties in India and from Iranian and Central Asian architectural traditions, particularly Timurid architecture. It also further incorporated and syncretized influences from wider Indian architecture, especially during the reign of Akbar. Mughal buildings have a uniform pattern of structure and character, including large bulbous domes, slender minarets at the corners, massive halls, large vaulted gateways, and delicate ornamentation; examples of the style can be found in modern-day Afghanistan, Bangladesh, India and Pakistan.
William Porden was a versatile English architect who worked for the 1st Earl Grosvenor and the Prince Regent.

Indo-Islamic architecture is the architecture of the Indian subcontinent produced by and for Islamic patrons and purposes. Despite an initial Arab presence in Sindh, the development of Indo-Islamic architecture began in earnest with the establishment of Delhi as the capital of the Ghurid dynasty in 1193. Succeeding the Ghurids was the Delhi Sultanate, a series of Central Asian dynasties that consolidated much of North India, and later the Mughal Empire by the 15th century. Both of these dynasties introduced Islamic architecture and art styles from West Asia into the Indian subcontinent.

Safdarjung's tomb is a sandstone and marble mausoleum in Delhi, India. It was built in 1754 in the late Mughal Empire style for Nawab Safdarjung. The monument has an ambience of spaciousness and an imposing presence with its domed and arched red, brown and white coloured structures. Safdarjung, Nawab of Oudh, was made prime minister of the Mughal Empire when Ahmed Shah Bahadur ascended the throne in 1748.

The Taj Mahal represents the finest and most sophisticated example of Indo-Islamic architecture. Its origins lie in the moving circumstances of its commission and the culture and history of an Islamic Mughal empire's rule of large parts of India. The distraught Mughal Emperor Shah Jahan commissioned the project upon the death of one of his favorite wives Mumtaz Mahal.
Pakistani architecture is intertwined with the architecture of the broader Indian subcontinent. The major architectural styles popular in the past were Temple, Indo-Islamic, Mughal and Indo-Saracenic architecture, all of which have many regional varieties. With the beginning of the Indus civilization around the middle of the 3rd millennium BC, for the first time in the area which encompasses today's Pakistan an advanced urban culture developed with large structural facilities, some of which survive to this day. This was followed by the Gandhara style of Buddhist architecture that borrowed elements from Ancient Greece. These remnants are visible in the Gandhara capital of Taxila.

Daylesford is a small, privately owned village and former civil parish, now in the parish of Adlestrop, in the Cotswold district, in the county of Gloucestershire, England, on the border with Oxfordshire. It is situated just south of the A436 two miles east of Stow-on-the-Wold and five miles west of Chipping Norton. The village is on the north bank of the small River Evenlode. This area falls within the Cotswold Hills Area of Outstanding Natural Beauty, so designated in 1966. In 1931 the parish had a population of 82.
Thomas Cundy, the elder was an English architect. Surveyor to the Grosvenor family's London estates from 1821, he was involved in the initial stages of the development of Belgravia and Bloomsbury, and also designed country houses in a picturesque Gothic style.
Sir William Paxton (1744−1824) was a Scottish-born sailor, a businessman and the Welsh Member of Parliament for Carmarthen. He was instrumental in developing Tenby into a seaside resort.

The Badshahi Mosque is an iconic Mughal-era congregational mosque in Lahore, Punjab, Pakistan. The mosque is located opposite of Lahore Fort in the outskirts of the Walled City and is widely considered to be one of Lahore's most iconic landmarks.

Daylesford House is a Georgian country house near Daylesford, Gloucestershire, England, on the north bank of the River Evenlode near the border with Oxfordshire, 5 miles (8.0 km) east of Stow-on-the-Wold and 5 miles (8.0 km) west of Chipping Norton. The village of Daylesford lies nearby to the west, Adlestrop to the north, Cornwell to the east, and Kingham to the south,
Sir Charles Cockerell, 1st Baronet was a Somerset-born Englishman who prospered as an official of the East India Company (EIC) and became a politician. He sat in the House of Commons for most of the period between 1802 and 1837, sitting for five different constituencies.
The Architecture of Delhi dates back more than a thousand years. As the capital of several great empires of India, including Rajput kingdom, Delhi Sultanate, Mughal Empire, and British Raj, the city of Delhi has been a centre for art and architecture.

The Cockerell, later Rushout baronetcy, of Sezincote in the County of Gloucester, was created in the Baronetage of the United Kingdom on 25 September 1809 for the nabob and politician Charles Cockerell. He was Member of Parliament for Tregony, Lostwithiel, Bletchingley, Seaford and Evesham. The family seat was Sezincote House, near Moreton-in-Marsh. Gloucestershire. The house was designed by Samuel Pepys Cockerell, brother of the 1st Baronet.

















