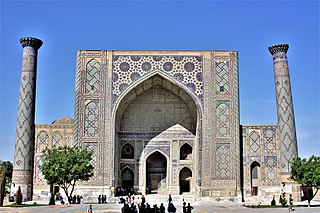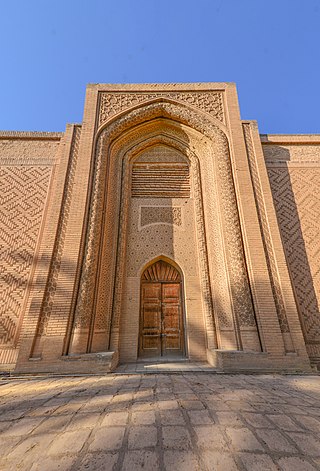
İnce Minareli Medrese is a 13th-century madrasa located in Konya, Turkey, now housing the Museum of Stone and Wood Art, noted for its ornate entrance, domed courtyard, ornamentally bricked minaret, partially destroyed in 1901, and exemplar Anatolian Seljuk architecture.

Iranian architecture or Persian architecture is the architecture of Iran and parts of the rest of West Asia, the Caucasus and Central Asia. Its history dates back to at least 5,000 BC with characteristic examples distributed over a vast area from Turkey and Iraq to Uzbekistan and Tajikistan, and from the Caucasus to Zanzibar. Persian buildings vary greatly in scale and function, from vernacular architecture to monumental complexes. In addition to historic gates, palaces, and mosques, the rapid growth of cities such as the capital Tehran has brought about a wave of demolition and new construction.

Goharshad Mosque is a grand congregational mosque built during the Timurid period in Mashhad, Razavi Khorasan Province, Iran, which now serves as one of the prayer halls within the Imam Reza shrine complex.

An iwan is a rectangular hall or space, usually vaulted, walled on three sides, with one end entirely open. The formal gateway to the iwan is called pishtaq, a Persian term for a portal projecting from the facade of a building, usually decorated with calligraphy bands, glazed tilework, and geometric designs. Since the definition allows for some interpretation, the overall forms and characteristics can vary greatly in terms of scale, material, or decoration.

A khanqah or khangah, also known as a ribat (رباط), is a building designed specifically for gatherings of a Sufi brotherhood or tariqa and is a place for spiritual practice and religious education. The khanqah is typically a large structure with a central hall and smaller rooms on either side. Traditionally, the kahnqah was state-sponsored housing for Sufis. Their primary function is to provide them with a space to practice social lives of asceticism. Buildings intended for public services, such as hospitals, kitchens, and lodging, are often attached to them. Khanqahs were funded by Ayyubid sultans in Syria, Zangid sultans in Egypt, and Delhi sultans in India in return for Sufi support of their regimes.

Indo-Islamic architecture is the architecture of the Indian subcontinent produced by and for Islamic patrons and purposes. Despite an initial Arab presence in Sindh, the development of Indo-Islamic architecture began in earnest with the establishment of Delhi as the capital of the Ghurid dynasty in 1193. Succeeding the Ghurids was the Delhi Sultanate, a series of Central Asian dynasties that consolidated much of North India, and later the Mughal Empire by the 15th century. Both of these dynasties introduced Islamic architecture and art styles from West Asia into the Indian subcontinent.

The Green Mosque, also known as the Mosque of Mehmed I, is a part of a larger complex on the east side of Bursa, Turkey, the former capital of the Ottoman Turks before they captured Constantinople in 1453. The complex consists of a mosque, a mausoleum known as the Green Tomb, a madrasa, a public kitchen, and a bathhouse. The name Green Mosque comes from its green and blue interior tile decorations.

Architecture of Central Asia refers to the architectural styles of the numerous societies that have occupied Central Asia throughout history. These styles include a regional tradition of Islamic and Iranian architecture, including Timurid architecture of the 14th and 15th centuries, as well as 20th-century Soviet Modernism. Central Asia is an area that encompasses land from the Xinjiang Province of China in the East to the Caspian Sea in the West. The region is made up of the countries of Kazakhstan, Uzbekistan, Tajikistan, Kyrgyzstan, and Turkmenistan. The influence of Timurid architecture can be recognised in numerous sites in Kazakhstan and Uzbekistan, whilst the influence of Persian architecture is seen frequently in Uzbekistan and in some examples in Turkmenistan. Examples of Soviet architecture can be found in Uzbekistan, Kazakhstan, Tajikistan and Kyrgyzstan.

The Jāmeh Mosque of Isfahān or Jāme' Mosque of Isfahān, also known as the Atiq Mosque and the Friday Mosque of Isfahān, is a historic congregational mosque (Jāmeh) of Isfahan, Iran. The mosque is the result of continual construction, reconstruction, additions and renovations on the site from around 771 to the end of the 20th century. The Grand Bazaar of Isfahan can be found towards the southwest wing of the mosque. It has been a UNESCO World Heritage Site since 2012. It is one of the largest and most important monuments of Islamic architecture in Iran.

Al-Mustansiriya Madrasa was a medieval-era scholarly complex that provided a universal system of higher education. It was established in 1227 CE and was named after and built by the Abbasid Caliph al-Mustansir in Baghdad, Iraq. The Madrasa taught many different subjects, including medicine, math, literature, grammar, philosophy, and Islamic religious studies. However, the major focus of education was Islamic law. It became the most prominent and high-ranking center for Islamic studies in all of Baghdad. Madrasas during the Abbasid period were used as the predominant instrument to foster the spread of Sunni thought as well as a way to extend the founder's pious ideals.

The Great Mosque of Herat or "Jami Masjid of Herat", is a mosque in the city of Herat, in the Herat Province of north-western Afghanistan. It was built by the Ghurids, under the rule of Sultan Ghiyath al-Din Muhammad Ghori, who laid its foundation in 1200 CE. Later, it was extended several times as Herat changed rulers down the centuries from the Kartids, Timurids, Mughals and then the Uzbeks, all of whom supported the mosque. The fundamental structure of the mosque from the Ghurid period has been preserved, but parts have been added and modified. The Friday mosque in Herat was given its present appearance during the 20th century.

The Sultan Al-Ghuri Complex or Funerary complex of Sultan al-Ghuri, also known as al-Ghuriya, is a monumental Islamic religious and funerary complex built by Sultan Qansuh al-Ghuri between 1503 and 1505 CE. The complex consists of two major buildings facing each other on al-Mu'izz li-Din Allah street, in the Fahhamin Quarter, in the middle of the historic part of Cairo, Egypt. The eastern side of the complex includes the Sultan's mausoleum, a khanqah, a sabil, and a kuttab, while the western side of the complex is a mosque and madrasa. Today the mosque-madrasa is still open as a mosque while the khanqah-mausoleum is open to visitors as a historic site.

The Musalla complex, also known as the Musallah Complex or the Musalla of Gawhar Shah, is a former Islamic religious complex located in Herat, Afghanistan, containing examples of Timurid architecture. Much of the 15th-century complex is in ruins today, and the buildings that still stand are in need of restoration. The complex ruins consist of the five Musallah Minarets of Herat, the Mir Ali Sher Navai mausoleum, the Gawhar Shad Mausoleum, and the ruins of a large mosque and a madrasa complex.

Mamluk architecture was the architectural style that developed under the Mamluk Sultanate (1250–1517), which ruled over Egypt, the Levant, and the Hijaz from their capital, Cairo. Despite their often tumultuous internal politics, the Mamluk sultans were prolific patrons of architecture and contributed enormously to the fabric of historic Cairo. The Mamluk period, particularly in the 14th century, oversaw the peak of Cairo's power and prosperity. Their architecture also appears in cities such as Damascus, Jerusalem, Aleppo, Tripoli, and Medina.

Timurid architecture was an important stage in the architectural history of Iran and Central Asia during the late 14th and 15th centuries. The Timurid Empire (1370–1507), founded by Timur and conquering most of this region, oversaw a cultural renaissance. In architecture, the Timurid dynasty patronized the construction of palaces, mausoleums, and religious monuments across the region. Their architecture is distinguished by its grand scale, luxurious decoration in tilework, and sophisticated geometric vaulting. This architectural style, along with other aspects of Timurid art, spread across the empire and subsequently influenced the architecture of other empires from the Middle East to the Indian subcontinent.

The Ulugh Beg Madrasa is a madrasa in the historic center of Samarkand, a UNESCO World Heritage Site in Uzbekistan. Together with other monuments, it forms the monumental ensemble of Registan, the old heart of the city. It was built between 1417 and 1421 by the then-Timurid governor of Samarkand, Ulugh Beg, Timur's grandson and prominent astronomer, who was later emperor between 1447 and 1449.

The Ghazni Minarets are two elaborately decorated minaret towers located in Ghazni city, central Afghanistan. They were built in middle of the twelfth century and are the only surviving elements of the mosque of Bahram Shah. The two minarets are 600 meters apart and lie in an open plain, north-east of Ghazni city.

The Shrine of Khwaja Abd Allah, commonly called the Shrine at Gazur Gah and the Abdullah Ansari Shrine Complex, is the funerary compound of the Sufi saint Khwaja Abdullah Ansari. It is located at the village of Gazur Gah, three kilometers northeast of Herat, Afghanistan. The Historic Cities Programme of the Aga Khan Trust for Culture has initiated repairs on the complex since 2005.

The Madrasa of Umm al-Sultan Sha'ban is a Mamluk-era complex located in the Al-Darb al-Ahmar area of Islamic Cairo in Egypt. It was founded or built in 1368-69 CE on the order of Sultan al-Ashraf Sha'ban in honour of his mother, Khawand Baraka. It is located outside Bab Zuweila along al-Tabbana street, and is adjoined to the north by the Bayt al-Razzaz palace. The complex is made up of a college (madrasa), mausoleum, water trough (hawd), and a primary school (maktab).

The Abbasid Palace is an ancient Abbasid complex and an Iraqi historical palace located near the Tigris river on al-Rusafa side of Baghdad, Iraq. North of al-Mutanabbi Street and a part of al-Maidan area. The palace dates back to the 12th century and was built by Abbasid Caliph al-Nasir and was used as a walkable and observant fort for the Caliph. The Abbasid is one of the only remaining examples of Abbasid-era buildings in Baghdad along with al-Mustansiriya Madrasa, al-Khulafa Mosque, and more.





















