Related Research Articles

Adobe is a building material made from earth and organic materials. Adobe is Spanish for mudbrick. In some English-speaking regions of Spanish heritage, such as the Southwestern United States, the term is used to refer to any kind of earthen construction, or various architectural styles like Pueblo Revival or Territorial Revival. Most adobe buildings are similar in appearance to cob and rammed earth buildings. Adobe is among the earliest building materials, and is used throughout the world.
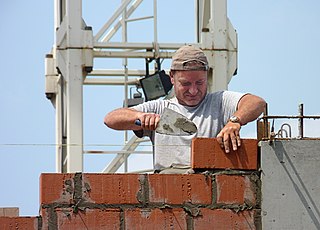
Masonry is the craft of building a structure with brick, stone, or similar material, including mortar plastering which are often laid in, bound and pasted together by mortar. The term masonry can also refer to the building units themselves.

A wall is a structure and a surface that defines an area; carries a load; provides security, shelter, or soundproofing; or, is decorative. There are many kinds of walls, including:

Stonemasonry or stonecraft is the creation of buildings, structures, and sculpture using stone as the primary material. Stonemasonry is the craft of shaping and arranging stones, often together with mortar and even the ancient lime mortar, to wall or cover formed structures.

A curtain wall is an exterior covering of a building in which the outer walls are non-structural, instead serving to protect the interior of the building from the elements. Because the curtain wall façade carries no structural load beyond its own dead load weight, it can be made of lightweight materials. The wall transfers lateral wind loads upon it to the main building structure through connections at floors or columns of the building.
A load-bearing wall or bearing wall is a wall that is an active structural element of a building, which holds the weight of the elements above it, by conducting its weight to a foundation structure below it.

A concrete block, also known as a cinder block in North American English, breeze block in British English, concrete masonry unit (CMU), or by various other terms, is a standard-size rectangular block used in building construction. The use of blockwork allows structures to be built in the traditional masonry style with layers of staggered blocks.
This page is a list of construction topics.
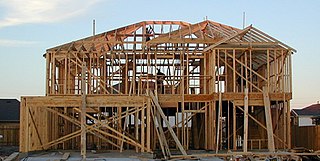
Framing, in construction, is the fitting together of pieces to give a structure support and shape. Framing materials are usually wood, engineered wood, or structural steel. The alternative to framed construction is generally called mass wall construction, where horizontal layers of stacked materials such as log building, masonry, rammed earth, adobe, etc. are used without framing.
A tie, strap, tie rod, eyebar, guy-wire, suspension cables, or wire ropes, are examples of linear structural components designed to resist tension. It is the opposite of a strut or column, which is designed to resist compression. Ties may be made of any tension resisting material.

Steel frame is a building technique with a "skeleton frame" of vertical steel columns and horizontal I-beams, constructed in a rectangular grid to support the floors, roof and walls of a building which are all attached to the frame. The development of this technique made the construction of the skyscraper possible.

Stone veneer is a thin layer of any stone used as decorative facing material that is not meant to be load bearing. Stone cladding is a stone veneer, or simulated stone, applied to a building or other structure made of a material other than stone. Stone cladding is sometimes applied to concrete and steel buildings as part of their original architectural design.
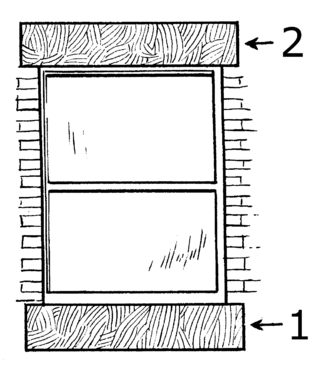
A windowsill is the horizontal structure or surface at the bottom of a window. Window sills serve to structurally support and hold the window in place.

Masonry veneer walls consist of a single non-structural external layer of masonry, typically made of brick, stone or manufactured stone. Masonry veneer can have an air space behind it and is technically called "anchored veneer". A masonry veneer attached directly to the backing is called "adhered veneer". The innermost element is structural, and may consist of masonry, concrete, timber or metal frame.

The Dry Dock Complex consists of six interconnected buildings located at 1801–1803 Atwater Street in Detroit, Michigan, as well as the remains of a nearby dry dock at 1900 Atwater Street. The 1801-1803 Atwater complex is also known as the Globe Trading Company Building, and in 2015 was opened by the Michigan Department of Natural Resources as the Outdoor Adventure Center.
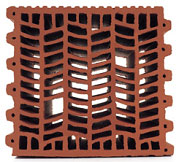
The infill wall is the supported wall that closes the perimeter of a building constructed with a three-dimensional framework structure. Therefore, the structural frame ensures the bearing function, whereas the infill wall serves to separate inner and outer space, filling up the boxes of the outer frames. The infill wall has the unique static function to bear its own weight. The infill wall is an external vertical opaque type of closure. With respect to other categories of wall, the infill wall differs from the partition that serves to separate two interior spaces, yet also non-load bearing, and from the load bearing wall. The latter performs the same functions of the infill wall, hygro-thermically and acoustically, but performs static functions too.
This glossary of structural engineering terms pertains specifically to structural engineering and its sub-disciplines. Please see glossary of engineering for a broad overview of the major concepts of engineering.
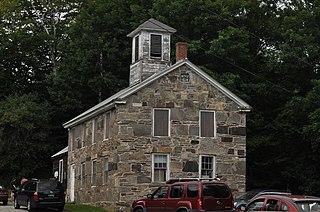
The South Reading Schoolhouse is a historic school building at Tyson and Bartley Roads in Reading, Vermont. Built in 1834, it is a distinctive example of the regional "snecked masonry" style, and the oldest known structure of the style to survive. It was used as a school until 1970, and was listed on the National Register of Historic Places in 1983.
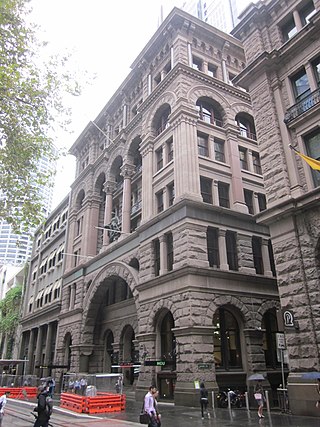
348–352 George Street, Sydney is a heritage-listed office building located at 348–352 George Street, in the Sydney central business district, in the City of Sydney local government area of New South Wales, Australia. It was designed by Edward Raht and built by Hudson and Loveridge. It is also known as the National Mutual Building (former), Society General Building, Societe Generale House, Equitable Building and 350 George Street, Sydney. The property is privately owned and was added to the New South Wales State Heritage Register on 2 April 1999.

The Warren Motor Car Company Building, also known as Lincoln Motor Car Company Building, is a factory located at 1331 Holden Street in Detroit, Michigan, now part of the Lincoln Street Art Park. It was listed on the National Register of Historic Places in 2020.