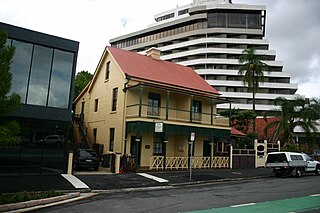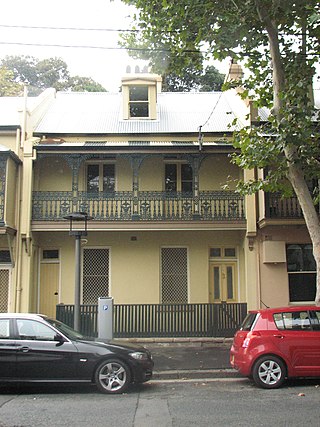
Breakfast Creek Hotel is a heritage-listed hotel at 2 Kingsford Smith Drive, Albion, City of Brisbane, Queensland, Australia. It was designed by Simkin & Ibler and built in 1889 to 1890 by Thomas Woollam & William Norman. It was added to the Queensland Heritage Register on 21 October 1992.

Roseville is a heritage-listed detached house at 56 Chester Street, Teneriffe, City of Brisbane, Queensland, Australia. It was built in 1886. It is also known as Uradah. It was added to the Queensland Heritage Register on 25 June 1993.
Teneriffe House is a heritage-listed villa at 37 Teneriffe Drive, Teneriffe, City of Brisbane, Queensland, Australia. It was designed by William Henry Ellerker and built in 1865. It was added to the Queensland Heritage Register on 14 May 1993.

Sunnyside is a heritage-listed detached house at 255 Main Street, Kangaroo Point, Queensland, Australia. It was built from c. 1895 to 1920s. It is also known as Dr Wright's House and was added to the Queensland Heritage Register on 28 July 2000.

Astrea is a heritage-listed duplex (building) at 19 Bank Street, West End, Queensland, Australia. It was built c. 1888 for Fedder Jensen. It was added to the Queensland Heritage Register on 21 October 1992.

Hillyards Shop House is a heritage-listed general store at 615 Stanley Street, Woolloongabba, City of Brisbane, Queensland, Australia. It was built c. 1865 and remodelled in the 1920s. It was added to the Queensland Heritage Register on 21 October 1992.

Pollock's Shop House is a heritage-listed general store at 617-619 Stanley Street, Woolloongabba, City of Brisbane, Queensland, Australia. It was built c. 1865. It was added to the Queensland Heritage Register on 21 October 1992.

Theosophical Society Building is a heritage-listed duplex at 355 Wickham Terrace, Spring Hill, City of Brisbane, Queensland, Australia. It was built from 1863 to 1864. It is also known as Callender House. It was added to the Queensland Heritage Register on 21 October 1992.

Warriston is a heritage-listed duplex at 6-8 Musgrave Road, Red Hill, City of Brisbane, Queensland, Australia. It was built c. 1886. It is also known as Berley Flats. It was added to the Queensland Heritage Register on 21 October 1992.

Athol Place is a heritage-listed terrace house at 307 Wickham Terrace, Spring Hill, City of Brisbane, Queensland, Australia. It was built in the 1860s by Alexander McNab. It was added to the Queensland Heritage Register on 21 October 1992.

Lonsdale House is a heritage-listed detached house at 283 Boundary Street, Spring Hill, City of Brisbane, Queensland, Australia. It was built from 1860s circa to 1950s circa. It was added to the Queensland Heritage Register on 27 August 1999.

William Grigor's House is a heritage-listed semi-detached house at 19 Gloucester Street, Spring Hill, City of Brisbane, Queensland, Australia. It was built in the late 1860s. It was added to the Queensland Heritage Register on 30 July 1993.

Grangehill is a heritage-listed detached house at 449 & 451 Gregory Terrace, Spring Hill, City of Brisbane, Queensland, Australia. It was built in the early 1860s for Alexander Raff. It is also known as Grange Hill and St Teresa's Church Discalced Carmelite Priory & Retreat Centre. It was added to the Queensland Heritage Register on 6 September 1995.

Moody's Cottages are a heritage-listed pair of houses, one a duplex and the other a detached house, at 8-12, & 16 Victoria Street, Spring Hill, City of Brisbane, Queensland, Australia. It was built c. 1875. It is also known as Allandoon and Cooee. It was added to the Queensland Heritage Register on 21 October 1992.

Royal George Hotel and Ruddle's Building is a heritage-listed hotel at 323–335 Brunswick Street, Fortitude Valley, City of Brisbane, Queensland, Australia. It was built from c. 1850 to the 1960s. It is also known as Bush & Commercial Inn, Commercial Inn, Freemasons Arms, and Ruddle's Corner. It was added to the Queensland Heritage Register on 3 August 1998.

Toronto is a heritage-listed detached house at 30 Quarry Street, Ipswich, City of Ipswich, Queensland, Australia. It was built from 1863 onwards. It is also known as Devonshire Cottage. It was added to the Queensland Heritage Register on 21 October 1992.

52–54 Kent Street, Millers Point are heritage-listed terrace houses located at 52–54 Kent Street, in the inner city Sydney suburb of Millers Point in the City of Sydney local government area of New South Wales, Australia. The property was added to the New South Wales State Heritage Register on 2 April 1999.

48–50 Kent Street, Millers Point are heritage-listed terrace houses located at 48, 50 Kent Street, in the inner city Sydney suburb of Millers Point in the City of Sydney local government area of New South Wales, Australia. The property was added to the New South Wales State Heritage Register on 2 April 1999.

46 Kent Street, Millers Point is a heritage-listed terrace house located at 46 Kent Street, in the inner city Sydney suburb of Millers Point in the City of Sydney local government area of New South Wales, Australia. It was added to the New South Wales State Heritage Register on 2 April 1999.

42 Kent Street, Millers Point is a heritage-listed terrace house located at 42 Kent Street, in the inner city Sydney suburb of Millers Point in the City of Sydney local government area of New South Wales, Australia. The property was added to the New South Wales State Heritage Register on 2 April 1999.





















