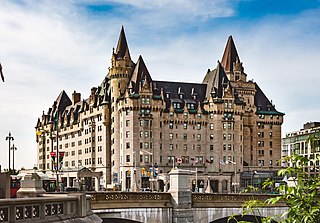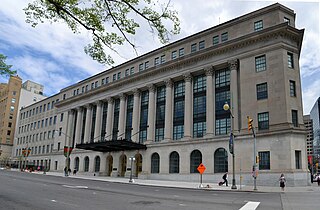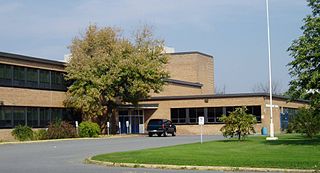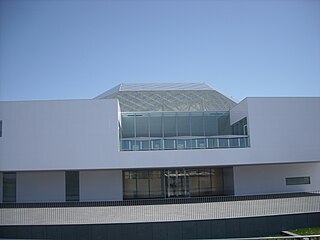
Parliament Hill, colloquially known as The Hill, is an area of Crown land on the southern bank of the Ottawa River that houses the Parliament of Canada in downtown Ottawa, Ontario. It accommodates a suite of Gothic revival buildings whose architectural elements were chosen to evoke the history of parliamentary democracy. Parliament Hill attracts approximately three million visitors each year. The Parliamentary Protective Service is responsible for law enforcement on Parliament Hill and in the parliamentary precinct, while the National Capital Commission is responsible for maintaining the nine-hectare (22-acre) area of the grounds.

Rideau Hall is the official residence of the governor general of Canada, the representative of the monarch of Canada. Located in Ottawa, the capital of the country on a 36-hectare (88-acre) estate at 1 Sussex Drive. The main building consisting of approximately 175 rooms across 9,500 square metres (102,000 sq ft), and 27 outbuildings around the grounds. Rideau Hall's site lies just outside the centre of Ottawa. It is one of two official vice-regal residences maintained by the federal Crown, the other being the Citadelle of Quebec.

The National Capital Commission is the Crown corporation responsible for development, urban planning, and conservation in Canada's Capital Region, including administering most lands and buildings owned by the Government of Canada in the region.

The Fairmont Château Laurier is a 660,000-square-foot (61,000 m2) hotel with 429 guest rooms in the downtown core of Ottawa, Ontario, Canada, located near the intersection of Rideau Street and Sussex Drive and designed in a French Gothic Revival Châteauesque style to complement the adjacent Parliament buildings. The hotel is above the Colonel By Valley, home of the Ottawa Locks of the Rideau Canal, and overlooks the Ottawa River. The main dining room overlooks Major's Hill Park. The reception rooms consist of the Wedgewood-blue Adam Room, the Laurier Room defined with Roman columns, the Empire-style ballroom, and the Drawing Room decorated with cream and gold plaster ornament. The hotel was designated a national historic site in 1980.

The Office of the Prime Minister and Privy Council building, formerly known as the Langevin Block, is an office building facing Parliament Hill in Ottawa, Ontario, Canada. As the home of the Privy Council Office and Office of the Prime Minister, it is the working headquarters of the executive branch of the Canadian government.

The Canada Agriculture and Food Museum is a national agricultural museum in Ottawa, Ontario, Canada. Occupying several buildings within the Central Experimental Farm, the museum operates as a "working farm", and provides public programs and exhibitions on agriculture sciences, and on the history of agriculture in Canada. In addition to the exhibitions held on the grounds, the museum also organizes travelling exhibitions for other museums across the country.

Lansdowne Park is a 40-acre (16 ha) urban park, historic sports, exhibition and entertainment facility in Ottawa, Ontario, Canada, owned by the City of Ottawa. It is located on Bank Street adjacent to the Rideau Canal in The Glebe neighbourhood of central Ottawa. Lansdowne Park contains the TD Place Stadium and Arena complex, the Aberdeen Pavilion, and the Horticulture Building.

Osgoode Hall is a landmark building in downtown Toronto, Ontario, Canada. The original 2+1⁄2-storey building was started in 1829 and finished in 1832 from a design by John Ewart and William Warren Baldwin. The structure is named for William Osgoode, the first Chief Justice of Upper Canada.

Massey Hall is a performing arts theatre in Toronto, Ontario, Canada. Opened in 1894, it is known for its outstanding acoustics and was the long-time hall of the Toronto Symphony Orchestra. An intimate theatre, it was originally designed to seat 3,500 patrons, but after extensive renovations in the 1940s, it now seats only up to 2,765. It has an extensive history of concerts by artists of many musical genres which continues today.

The current Ottawa City Hall is the city hall of Ottawa, Ontario, Canada. The downtown complex consists of two connected buildings: a modern wing located on Laurier Avenue and a 19th-century heritage wing located on Elgin Street. Although City Hall has frontage on two major streets, the main entrance is on Laurier Avenue, and the municipal address is 110 Laurier Avenue West.

The Wellington Building is a Beaux-Arts architecture office building in Ottawa, Ontario, Canada. It was built between 1924 and 1927 as Canadian headquarters of the Metropolitan Life Insurance Company. The original structure was designed by D. Everett Waid; in 1959, the more restrained classical east wing of the building was added.

The Aberdeen Pavilion is an exhibition hall in Ottawa, Ontario, Canada. Overlooking the Rideau Canal, it is located in Lansdowne Park, Ottawa's historic fairgrounds. For many years, the building was known as the "Cattle Castle", due to its use for the Central Canada Exhibition's agricultural exhibits and shows. It is the last surviving Canadian example of what was once a common form of Victorian exhibition hall, and was designated a National Historic Site of Canada in 1983.

Laurentian High School was a high school in the Central Park neighbourhood of Ottawa, Ontario, Canada. The school opened in 1958 and provided education to grade 9 through 12 through an unsemestered curriculum as established by the Ontario Ministry of Education.

The Centre Block is the main building of the Canadian parliamentary complex on Parliament Hill, in Ottawa, Ontario, containing the House of Commons and Senate chambers, as well as the offices of a number of members of parliament, senators, and senior administration for both legislative houses. It is also the location of several ceremonial spaces, such as the Hall of Honour, the Memorial Chamber, and Confederation Hall.

The Central Experimental Farm (CEF), commonly known as the Experimental Farm, is an agricultural facility, working farm, and research centre of the Science and Technology Branch, formerly the Research Branch, of Agriculture and Agri-Food Canada. As the name indicates, this farm is centrally located in and now surrounded by the City of Ottawa, Ontario, Canada. Located on 4 square kilometres (1.5 sq mi) of land, the farm is a National Historic Site of Canada and most buildings are protected and preserved as heritage buildings.

The Delegation of the Ismaili Imamat in Ottawa, Ontario, Canada is representational office of the Ismaili Imamat in Canada and includes the headquarters of the Aga Khan Foundation Canada. It is located between the Embassy of Saudi Arabia and the Lester B. Pearson Building on Sussex Drive. It was opened in 2008.

Confederation Heights is an area in south Ottawa, Canada, made up of mostly government buildings. It is bounded on the east by Data Centre Road, on the north and west by the Rideau River and on the south by Brookfield Road.

Calgary City Hall, is the seat of government for Calgary City Council, located in the city's downtown core of Calgary, Alberta, Canada. The historic building completed in 1911 serves as the offices for Calgary City Council, consisting of the office of the Mayor, fourteen Councillors and municipal Clerk. Calgary City Hall originally housed the municipal council and portions of administration from its completion in 1911 until the construction of the Calgary Municipal Building adjacent to Old City Hall in 1985, which currently houses the offices of 2,000 civic administrators.

National Defence Headquarters Carling, or NDHQ Carling, is a 148.79-hectare (367.7-acre) site containing federal government buildings near the Crystal Bay area in the west end of Ottawa, Ontario, Canada. The campus, located at the intersection of Carling Avenue and Moodie Drive, consists of 11 interconnected buildings with a total of 207,000 square metres (2,230,000 sq ft) of space.

Massey University's Sir Geoffrey Peren Building, or Old Main Building as it was previously known, is located on the Manawatū campus of the university.






















