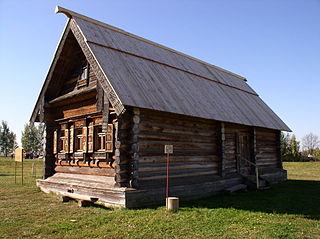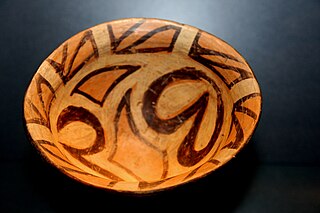
Neolithic architecture refers to structures encompassing housing and shelter from approximately 10,000 to 2,000 BC, the Neolithic period. In southwest Asia, Neolithic cultures appear soon after 10,000 BC, initially in the Levant and from there into the east and west. Early Neolithic structures and buildings can be found in southeast Anatolia, Syria, and Iraq by 8,000 BC with agriculture societies first appearing in southeast Europe by 6,500 BC, and central Europe by ca. 5,500 BC (of which the earliest cultural complexes include the Starčevo-Koros, Linearbandkeramic, and Vinča.

Timber framing and "post-and-beam" construction are traditional methods of building with heavy timbers, creating structures using squared-off and carefully fitted and joined timbers with joints secured by large wooden pegs. If the structural frame of load-bearing timber is left exposed on the exterior of the building it may be referred to as half-timbered, and in many cases the infill between timbers will be used for decorative effect. The country most known for this kind of architecture is Germany, where timber-framed houses are spread all over the country.

The Neolithic long house was a long, narrow timber dwelling built by the Old Europeans in Europe beginning at least as early as the period 6000 to 5000 BC. They first appeared in central Europe in connection with the early Neolithic cultures such as the Linear Pottery culture or Cucuteni culture. This type of architecture represents the largest free-standing structure in the world in its era. Long houses are present across numerous regions and time periods in the archaeological record.

Butser Ancient Farm is an archaeological open-air museum and experimental archaeology site located near Petersfield in Hampshire, southern England. Butser features experimental reconstructions of prehistoric, Romano-British and Anglo-Saxon buildings. Examples of Neolithic dwellings, Iron Age roundhouses, a Romano-British villa and an early Saxon house are on display. The site is used as both a tourist attraction and a site for the undertaking of experimental archaeology. In this latter capacity, it was designed so that archaeologists could learn more about the agricultural and domestic economy in Britain during the millennium that lasted from circa 400 BCE to 400 CE, in what was the Late British Iron Age and Romano-British periods.

A roundhouse is a type of house with a circular plan, usually with a conical roof. In the later part of the 20th century, modern designs of roundhouse eco-buildings were constructed with materials such as cob, cordwood or straw bale walls and reciprocal frame green roofs.

An earth lodge is a semi-subterranean building covered partially or completely with earth, best known from the Native American cultures of the Great Plains and Eastern Woodlands. Most earth lodges are circular in construction with a dome-like roof, often with a central or slightly offset smoke hole at the apex of the dome. Earth lodges are well-known from the more-sedentary tribes of the Plains such as the Hidatsa, Mandan, and Arikara, but they have also been identified archaeologically among sites of the Mississippian culture in the eastern United States.

Reric or Rerik was one of the Viking Age multi-ethnic Slavic-Scandinavian emporia on the southern coast of the Baltic Sea, located near Wismar in the present-day German state of Mecklenburg-Vorpommern Reric was established probably in 735 shortly after Slavs of the Obodrite tribe had started to settle the region. At the turn of the 9th century, the citizens of Reric allied with Charlemagne, who used the port as part of a strategic trade route that would avoid areas of Saxon and Danish control. It was destroyed in 808 AD by the Viking (Danish) king Gudfred. The destroyed place was rebuilt by the Obodrites and continued to operate for a short until Drasco was murdered in Reric in 810 at the instigation of Gudfred. After that, the tradespeople were reportedly moved by the king to the Viking emporium of Hedeby near modern Schleswig.
A burdei or bordei is a type of pit-house or half-dugout shelter, somewhat between a sod house and a log cabin. This style is native to the Carpathian Mountains and forest steppes of Eastern Europe.

The Low German house or Fachhallenhaus is a type of timber-framed farmhouse found in northern Germany and the easternmost Netherlands, which combines living quarters, byre and barn under one roof. It is built as a large hall with bays on the sides for livestock and storage and with the living accommodation at one end.

An izba is a traditional Russian countryside dwelling. Often a log house, it forms the living quarters of a conventional Russian farmstead. It is generally built close to the road and inside a yard, which also encloses a kitchen garden, hay shed, and barn within a simple woven stick fence. Traditional, old-style izba construction involved the use of simple tools, such as ropes, axes, knives, and spades. Nails were not generally used, as metal was relatively expensive, and neither were saws a common construction tool. Both interior and exterior are of split pine tree trunks, the gap between is traditionally filled with river clay, not unlike the North American log cabin.

Zirkow is a municipality on the German Baltic Sea island of Rügen in the county of Vorpommern-Rügen in the state of Mecklenburg-Western Pomerania.

The vernacular architecture of the Carpathians draws on environmental and cultural sources to create unique designs.

Wattle and daub is a composite building method used for making walls and buildings, in which a woven lattice of wooden strips called "wattle" is "daubed" with a sticky material usually made of some combination of wet soil, clay, sand, animal dung and straw. Wattle and daub has been used for at least 6,000 years and is still an important construction method in many parts of the world. Many historic buildings include wattle and daub construction.

The chalcolithic Cucuteni-Trypillia culture, in Eastern Europe, left behind thousands of settlement ruins, c. 6000 to 3500 BC, containing a wealth of archaeological artifacts attesting to their cultural and technological characteristics.
Bhagwanpura, also known as Baghpur, is a village in Kurukshetra district, Haryana, India. It is an archaeological site that lies on the bank of Hakra Ghaggar channel. Situated 24 km northeast of Kurukshetra, the site is notable for showing an overlap between the late Harappan and Painted Grey Ware cultures. Painted Grey Ware is generally associated with the Vedic people, so this area can be said as the junction of two great civilizations of India.
Jorwe is a village and an archaeological site located on the Pravara, a tributary of the Godavari River in Sangamner taluka of Ahmednagar district of Maharashtra state in India. This site was excavated in 1950-51 under the direction of Hasmukh Dhirajlal Sankalia and Shantaram Bhalchandra Deo.

The Hitzacker Archaeological Centre is an archaeological open-air museum in Hitzacker in the German state of Lower Saxony. The core theme of the museum is the presentation of Bronze Age settlements.
Nea Nikomideia is a village approximately 11 kilometres (6.8 mi) to the northeast of Veria in the municipality of Veria, regional unit of Imathia, in the geographic region of Macedonia in northern Greece. It is best known for the nearby Early Neolithic settlement, one of the oldest in Europe.

Ginsberg is a township on the west bank of the Buffalo River that is next to King William's Town, in the Buffalo City Metropolitan Municipality, Eastern Cape, South Africa.
Tornow group, also known as Tornow-Klenica and Tornow-Gostyn in Poland, in archaeology refers to the Middle Slavic pottery and related strongholds of "Tornow-type" which were present in the middle of Obra, Oder, Spree but also Elbe and Saale basins from Greater Poland up to Thuringia. It is a derivation of Prague-Korchak, and dated since late 8th or early 9th century up to late 10th or early 11th century.

















