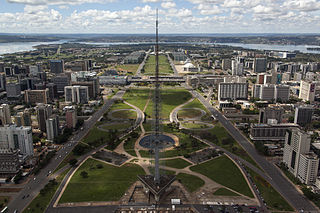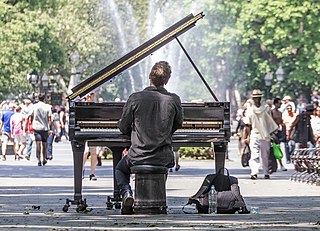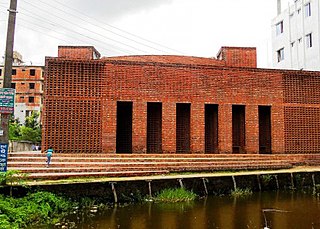Collaborative software or groupware is application software designed to help people working on a common task to attain their goals. One of the earliest definitions of groupware is "intentional group processes plus software to support them."

Urban design is an approach to the design of buildings and the spaces between them that focuses on specific design processes and outcomes. In addition to designing and shaping the physical features of towns, cities, and regional spaces, urban design considers 'bigger picture' issues of economic, social and environmental value and social design. The scope of a project can range from a local street or public space to an entire city and surrounding areas. Urban designers connect the fields of architecture, landscape architecture and urban planning to better organize physical space and community environments.

A virtual community is a social work of individuals who connect through specific social media, potentially crossing geographical and political boundaries in order to pursue mutual interests or goals. Some of the most pervasive virtual communities are online communities operating under social networking services.
Social software, also known as social apps or social platform includes communications and interactive tools that are often based on the Internet. Communication tools typically handle capturing, storing and presenting communication, usually written but increasingly including audio and video as well. Interactive tools handle mediated interactions between a pair or group of users. They focus on establishing and maintaining a connection among users, facilitating the mechanics of conversation and talk. Social software generally refers to software that makes collaborative behaviour, the organisation and moulding of communities, self-expression, social interaction and feedback possible for individuals. Another element of the existing definition of social software is that it allows for the structured mediation of opinion between people, in a centralized or self-regulating manner. The most improved area for social software is that Web 2.0 applications can all promote co-operation between people and the creation of online communities more than ever before. The opportunities offered by social software are instant connections and opportunities to learn. An additional defining feature of social software is that apart from interaction and collaboration, it aggregates the collective behaviour of its users, allowing not only crowds to learn from an individual but individuals to learn from the crowds as well. Hence, the interactions enabled by social software can be one-to-one, one-to-many, or many-to-many.
Computer-supported cooperative work (CSCW) is the study of how people utilize technology collaboratively, often towards a shared goal. CSCW addresses how computer systems can support collaborative activity and coordination. More specifically, the field of CSCW seeks to analyze and draw connections between currently understood human psychological and social behaviors and available collaborative tools, or groupware. Often the goal of CSCW is to help promote and utilize technology in a collaborative way, and help create new tools to succeed in that goal. These parallels allow CSCW research to inform future design patterns or assist in the development of entirely new tools.
Environmental design is the process of addressing surrounding environmental parameters when devising plans, programs, policies, buildings, or products. It seeks to create spaces that will enhance the natural, social, cultural and physical environment of particular areas. Classical prudent design may have always considered environmental factors; however, the environmental movement beginning in the 1940s has made the concept more explicit.
Participatory design is an approach to design attempting to actively involve all stakeholders in the design process to help ensure the result meets their needs and is usable. Participatory design is an approach which is focused on processes and procedures of design and is not a design style. The term is used in a variety of fields e.g. software design, urban design, architecture, landscape architecture, product design, sustainability, graphic design, industrial design, planning, and health services development as a way of creating environments that are more responsive and appropriate to their inhabitants' and users' cultural, emotional, spiritual and practical needs. It is also one approach to placemaking.
Crime prevention through environmental design (CPTED) is an agenda for manipulating the built environment to create safer neighborhoods.
Human-centered computing (HCC) studies the design, development, and deployment of mixed-initiative human-computer systems. It is emerged from the convergence of multiple disciplines that are concerned both with understanding human beings and with the design of computational artifacts. Human-centered computing is closely related to human-computer interaction and information science. Human-centered computing is usually concerned with systems and practices of technology use while human-computer interaction is more focused on ergonomics and the usability of computing artifacts and information science is focused on practices surrounding the collection, manipulation, and use of information.

A retirement home – sometimes called an old people's home,old folks' home, or old age home, although old people's home can also refer to a nursing home – is a multi-residence housing facility intended for the elderly. Typically, each person or couple in the home has an apartment-style room or suite of rooms with an en-suite bathroom. Additional facilities are provided within the building. This can include facilities for meals, gatherings, recreation activities, and some form of health or hospital care. A place in a retirement home can be paid for on a rental basis, like an apartment, or can be bought in perpetuity on the same basis as a condominium.
Environmental psychology is a branch of psychology that explores the relationship between humans and the external world. It examines the way in which the natural environment and our built environments shape us as individuals. Environmental psychology emphasizes how humans change the environment and how the environment influences humans' experiences and behaviors. The field defines the term environment broadly, encompassing natural environments, social settings, built environments, learning environments, and informational environments. According to an article on APA Psychnet, environmental psychology is when a person thinks to a plan, travels to a certain place, and follows through with the plan throughout their behavior.
Robert Sommer was an internationally known Environmental Psychologist and held the position of Distinguished Professor of Psychology Emeritus at the University of California, Davis. Sommer wrote 14 books and over 600 articles, he was best known for his book Personal Space: The Behavioral Basis of Design (1969), which discusses the influence of the environment on human activities.

Placemaking is a multi-faceted approach to the planning, design and management of public spaces. Placemaking capitalizes on a local community's assets, inspiration, and potential, with the intention of creating public spaces that improve urban vitality and promote people's health, happiness, and well-being. It is political due to the nature of place identity. Placemaking is both a process and a philosophy that makes use of urban design principles. It can be either official and government led, or community driven grassroots tactical urbanism, such as extending sidewalks with chalk, paint, and planters, or open streets events such as Bogotá, Colombia's Ciclovía. Good placemaking makes use of underutilized space to enhance the urban experience at the pedestrian scale to build habits of locals.
The Design Quality Indicator (DQI) is a toolkit to measure, evaluate and improve the design quality of buildings.

Architecture is the art and technique of designing and building, as distinguished from the skills associated with construction. It is both the process and the product of sketching, conceiving, planning, designing, and constructing buildings or other structures. The term comes from Latin architectura; from Ancient Greek ἀρχιτέκτων (arkhitéktōn) 'architect'; from ἀρχι- (arkhi-) 'chief' and τέκτων (téktōn) 'creator'. Architectural works, in the material form of buildings, are often perceived as cultural symbols and as works of art. Historical civilisations are often identified with their surviving architectural achievements.

Digital architecture refers to aspects of architecture that feature digital technologies or considers digital platforms as online spaces. The emerging field of digital architectures therefore applies to both classic architecture as well as the emerging study of social media technologies.
David Ellis is a Canadian architect, based in Sault Ste. Marie, Ontario. He is perhaps best known for his winning entry for the World Bank's Malaysian Health Development Project Design Competition along with his countless architectural designs built in Sault Ste Marie, Ontario. "Design is not a product, but a process", David Ellis stated this phrase to explain his view of architectural philosophy through his commitment to architecture, planning and interior design. This philosophy led into his design specialty for buildings that have complex academic innovation as well as attention to the human condition. His vision included revitalizing Northern communities and bringing technology and detail to the human condition. Many of David Ellis' design choices come from a relationship between building and environment, "Everyone needs to have a relationship with their environment".
Open-source architecture is an emerging paradigm advocating new procedures in the imagination and formation of virtual and real spaces within a universal infrastructure. Drawing from references as diverse as open-source culture, modular design, avant-garde architectural, science fiction, language theory, and neuro-surgery, it adopts an inclusive approach as per spatial design towards a collaborative use of design and design tools by professionals and ordinary citizen users. The umbrella term citizen-centered design harnesses the notion of open-source architecture, which in itself involves the non-building architecture of computer networks, and goes beyond it to the movement that encompass the building design professions, as a whole.

The Bait Ur Rouf Mosque is a distinctive urban mosque located in Dhaka, Bangladesh. Designed by Bangladeshi architect Marina Tabassum and completed in 2012, it has been called a refuge of spirituality in urban Dhaka and received recognition for its beautiful use of natural light and for challenging the status quo of traditional mosque design. Instead of traditional symbolism such as domes and minarets, the mosque relies on open space and the rich interplay of light and shadow to create a prayer space that elevates the spirit.
Sun-Young Rieh is a Korean architect known for her writing and teachings on educational environments, sustainable architecture, and gender-conscious environments. As she is well versed in both practice and academia, her research strives to integrate with architectural design, particularly in the area of eco-friendly and human-friendly design.[1] She is a professor in the Department of Architecture at the University of Seoul, and has previously been awarded a Fulbright Visiting Scholar grant. She is also a registered architect in both Korea and the United States (NCARB), and she works as a public architect for the City of Seoul. She has served as a board member on multiple key councils for more than a decade, including the Korean Institute of Architects, the Architectural Institute of Korea, the Korea Green Building Council, and the Korea Institute of Female Architects.






