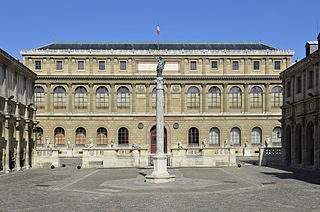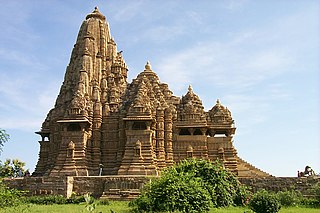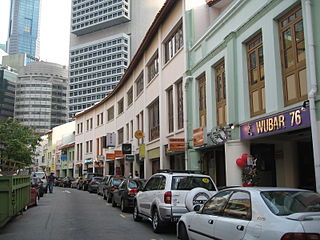Related Research Articles

Khmer architecture, also known as Angkorian architecture, is the architecture produced by the Khmers during the Angkor period of the Khmer Empire from approximately the later half of the 8th century CE to the first half of the 15th century CE.

Indian architecture is rooted in the history, culture, and religion of India. Among several architectural styles and traditions, the best-known include the many varieties of Hindu temple architecture and Indo-Islamic architecture, especially Rajput architecture, Mughal architecture, South Indian architecture, and Indo-Saracenic architecture. Early Indian architecture was made from wood, which did not survive due to rotting and instability in the structures. Instead, the earliest existing architecture are made with Indian rock-cut architecture, including many Buddhist, Hindu, and Jain temples.

The Beaux-Arts de Paris, formally the École nationale supérieure des beaux-arts, is a French grande école whose primary mission is to provide high-level fine arts education and training. The art school, which is part of the Paris Sciences et Lettres University, is located on two sites: Saint-Germain-des-Prés in Paris, and Saint-Ouen.

Bakong is the first Khmer temple mountain of sandstone constructed by rulers of the Khmer Empire at Angkor near modern Siem Reap in Cambodia. In the final decades of the 9th century AD, it served as the official state temple of King Indravarman I in the ancient city of Hariharalaya, located in an area that today is called Roluos.

Hindu temple architecture as the main form of Hindu architecture has many varieties of style, though the basic nature of the Hindu temple remains the same, with the essential feature an inner sanctum, the garbha griha or womb-chamber, where the primary Murti or the image of a deity is housed in a simple bare cell. For rituals and prayers, this chamber frequently has an open space that can be moved in a clockwise direction. There are frequently additional buildings and structures in the vicinity of this chamber, with the largest ones covering several acres. On the exterior, the garbhagriha is crowned by a tower-like shikhara, also called the vimana in the south. The shrine building often includes an circumambulatory passage for parikrama, a mandapa congregation hall, and sometimes an antarala antechamber and porch between garbhagriha and mandapa. In addition to other small temples in the compound, there may be additional mandapas or buildings that are either connected or separate from the larger temples.

A shophouse is a building type serving both as a residence and a commercial business. It is defined in dictionary as a building type found in Southeast Asia that is "a shop opening on to the pavement and also used as the owner's residence", and became a commonly used term since the 1950s. Variations of the shophouse may also be found in other parts of Asia; in Southern China, Hong Kong, and Macau, it is found in a building type known as Tong lau, and in towns and cities in Sri Lanka. They stand in a terraced house configuration, often fronted with arcades or colonnades, which present a unique townscape in Southeast Asia, Sri Lanka, and South China.

The culture of Asia encompasses the collective and diverse customs and traditions of art, architecture, music, literature, lifestyle, philosophy, food, politics and religion that have been practiced and maintained by the numerous ethnic groups of the continent of Asia since prehistory. Identification of a specific culture of Asia or universal elements among the colossal diversity that has emanated from multiple cultural spheres and three of the four ancient River valley civilizations is complicated. However, the continent is commonly divided into six geographic sub-regions, that are characterized by perceivable commonalities, like culture, religion, language and relative ethnic homogeneity. These regions are Central Asia, East Asia, North Asia, South Asia, Southeast Asia and West Asia.

The Olympic Stadium is a multi-purpose stadium in Phnom Penh, Cambodia. It has a capacity of 50,000. Despite its name, the stadium has never hosted an Olympic Games.

The MacDonald House is a prominent building and monument in Singapore, located at Orchard Road in the Museum Planning Area, within the Central Area of the country. Built in 1949, it was the first building to be fully air-conditioned in Southeast Asia. Located a short distance from the Istana, it was the last remaining office building in facing brick in the central area.

A jali or jaali is the term for a perforated stone or latticed screen, usually with an ornamental pattern constructed through the use of calligraphy, geometry or natural patterns. This form of architectural decoration is common in Indo-Islamic architecture and more generally in Indian architecture. It is closely related to mashrabiya in Islamic architecture.

The architecture of Penang reflects the 171 years of British presence on the island, coalescing with local, Chinese, Indian, Islamic and other elements to create a unique and distinctive brand of architecture. Along with Malacca, Penang is an architectural gem of Malaysia and Southeast Asia. Unlike Singapore, also a Straits Settlement, where many heritage buildings had to make way for modern skyscrapers and high-rise apartments due to rapid development and acute land scarcity, Penang's architectural heritage has enjoyed a better fate. Penang has one of the largest collections of pre-war buildings in Southeast Asia. This is for the most part due to the Rent Control Act which froze house rental prices for decades, making redevelopment unprofitable. With the repeal of this act in 2000 however, property prices skyrocketed and development has begun to encroach upon these buildings, many of which are in a regrettable state of disrepair. The government in recent years has allocated more funding to finance the restoration of a number of derelict heritage buildings, most notably Suffolk House, City Hall and historic buildings in the old commercial district.

The National Gallery Singapore, often known exonymously as the National Gallery, is a public institution and national museum dedicated to art and culture located in the Civic District of Singapore. It oversees the world's largest public collection of Singaporean and regional art of the Eastern world, specifically of Southeast Asia, with a collection of more than 9,000 items.

The Islamic Arts Museum Malaysia is a museum in Kuala Lumpur, Malaysia. It was officially opened on 12 December 1998. The museum is the largest museum of Islamic arts in Southeast Asia with more than seven thousands artifacts from the Islamic world.

The architecture of Sri Lanka displays a rich variety of architectural forms and styles. Shaivism has had a significant influence on early Sri Lankan architecture, during the reign of King Ravana, then Buddhism has also had a significant influence on Sri Lankan architecture, since it was introduced to the island in the 3rd century BCE.

NUS Press is an academic press in Singapore. It traces its origins to the Singapore University Press, which the University of Singapore established in 1971 as its publishing arm. The press specialises in books and journals that deal with topics on the social sciences and humanities in Asia.
Liem Bwan Tjie was a prominent architect, and a pioneering figure of modern Indonesian architecture. He belonged to the first generation of professionally trained Indonesian architects.

Four Seasons Private Residences Bangkok is a 73-floor residential skyscraper in the Sathon District in Bangkok, Thailand. The tower has a total structural height of 299.5 m (983 ft)
References
- ↑ "Southeast Asia Building SEAB Details". Archived from the original on 2012-04-21. Retrieved 2012-05-17.