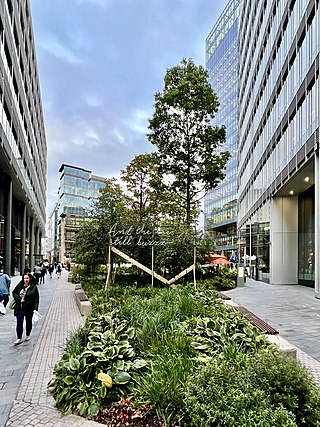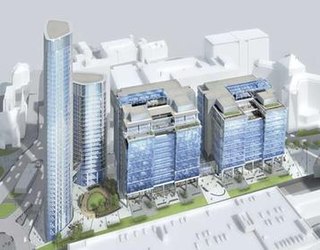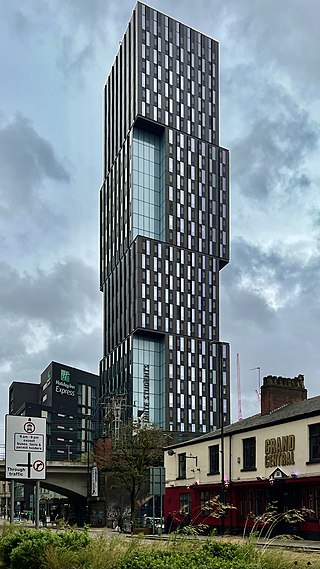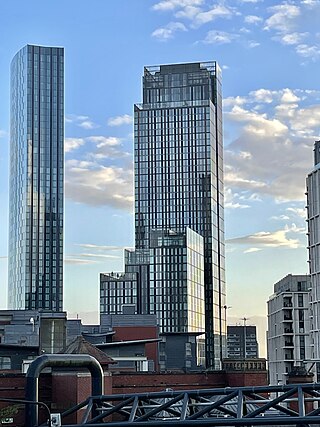
Lumiere was a mixed-use skyscraper development in Leeds, West Yorkshire, England, intended to be completed in 2010. The project was put on hold in 2008 and officially cancelled in 2010.

Spinningfields is an area of Manchester in Greater Manchester, England. It developed in the 2000s between Deansgate and the River Irwell by Allied London Properties. The £1.5 billion project consists of 20 buildings, totalling approximately 430,000 m2 (4,600,000 sq ft) of commercial, residential, and retail space. It takes its name from Spinningfield, a narrow street which ran westwards from Deansgate. In 1968, Spinningfield and the area to the south were turned into Spinningfield Square, an open paved area. Landmark buildings within the scheme include the Manchester Civil Justice Centre and 1 Spinningfields, a 90 m (300 ft) tall office building.

Snowhill is a mixed-use development in the Colmore business district, known historically as Snow Hill, in Central Birmingham, England. The area, between Snow Hill Queensway and Birmingham Snow Hill station, is being redeveloped by the Ballymore Group. The £500 million phased scheme has been partly completed on the site of a former surface car park adjacent to the railway station and West Midlands Metro terminus.

Deansgate Square, formerly known as Owen Street, is a residential skyscraper cluster on the southern edge of Manchester City Centre, England, consisting of four towers, the tallest of which is 201 metres (659 ft). The site is just south of Deansgate railway station and north of the Mancunian Way, bounded by Deansgate, Owen Street and the River Medlock. The towers sit at different angles to each other, with a slight bevel, or 'cut back', on each side of each building which ensures the towers catch the light at different times of day.

AXIS is a residential tower in Manchester city centre, England. The tower has had two iterations, one as a stalled construction project which was cancelled due to the Great Recession in 2008, and the other as residential which was announced in 2014. When completed in 2019, Axis Tower became the seventh-tallest building in Greater Manchester until the completion of the Deansgate Square and Angel Gardens projects. As of July 2023, it is the 21st-tallest.

River Street Tower is a high-rise residential tower in Manchester, England. The tower is situated immediately north of the Mancunian Way on land which was formerly occupied by a concrete car park frame from 2005 to 2018.

Two St Peter's Square is a high-rise office building in St. Peter's Square, Manchester, England. Designed by SimpsonHaugh and Partners, the scheme was controversial as it involved the demolition of a 1930s Art Deco but unlisted building.
South Quay Plaza is a residential-led development under construction on the Isle of Dogs, London, England, within the borough of Tower Hamlets. It is being developed by Berkeley Group Holdings and was designed by architect Foster + Partners. The site of the development lies to the immediate north of Marsh Wall and to the immediate south of the financial district Canary Wharf. The entire development is scheduled for completion in 2028.

Trinity Islands is a residential skyscraper cluster under construction in Manchester, England, consisting of four towers between 39 and 60 storeys split over two 2.2-acre (0.89 ha) sites: Building D1 at 183 metres (600 ft), Building D2 at 169 m (554 ft), Building C2 at 146 m (479 ft) and Building C1 at 119 m (390 ft). The project was designed by SimpsonHaugh and comprises 1,950 apartments, with a total build cost of £535 million. When completed in 2025, Building D2, renamed Vista River Gardens, will become the joint second-tallest building in Greater Manchester alongside Beetham Tower.

Artisan Heights, also known as 1-5 Wakefield Street, is a student accommodation high-rise tower in Manchester, England. The 95 m (312 ft) tall building was designed by SimpsonHaugh & Partners and contains 603 student bedrooms. As of 2023, it is the 20th-tallest building in Greater Manchester.

St Michael's is a mixed-use redevelopment project in Jackson's Row in Manchester city centre, England, by Gary Neville's development company. It is to include two towers containing a hotel, flats, offices, a rooftop restaurant and a public square. First proposed in 2016, it began construction in 2022.

The Blade is a 154 m (505 ft) tall, 51-storey residential skyscraper in Manchester, England. The building is part of the second phase of the Crown Street development area at the southern end of Deansgate in the city centre, behind the Deansgate Square skyscraper cluster. It was designed by SimpsonHaugh architects and as of 2025 is the joint fourth-tallest building in Greater Manchester alongside its sister tower Three60.

Three60 is a cylindrical residential skyscraper in Manchester, England. The building is part of the second phase of the Crown Street development area at the southern end of Deansgate in the city centre, behind the Deansgate Square skyscraper cluster. It was designed by SimpsonHaugh architects. At 154 m (505 ft) tall, the 51-storey tower is the joint fourth-tallest building in Greater Manchester alongside its sister tower The Blade.

Elizabeth Tower is a 153 m (502 ft) tall, 52-storey residential skyscraper in Manchester, England. The building is part of the first phase of the Crown Street development area at the southern end of Deansgate in the city centre, behind the Deansgate Square skyscraper cluster and adjacent to The Blade skyscraper. It was designed by SimpsonHaugh architects and as of 2025 is the sixth-tallest building in Greater Manchester.

Eda, is a 101-metre-tall (331 ft), 29-storey residential skyscraper in Salford Quays, Greater Manchester, England. It was designed by Chapman Taylor, with Jon Matthews Architects as the delivery architect. As of January 2025, it is the sixth-tallest building in Salford and the 24th-tallest building in Greater Manchester.

Viadux is a residential development under construction in the Castlefield area of Manchester, England. The first phase comprises a 40-storey residential skyscraper; the second phase proposals, if approved, will include a 76-storey skyscraper and 23-storey building.
Victoria Riverside is a residential development in the Red Bank area of Manchester, England. It comprises 634 homes across three towers linked by podiums: the 18-storey City View, the 26-storey Park View and the 37-storey Crown View. The towers were designed by Hawkins\Brown architects. At a height of 119 metres (390 ft), Crown View is the 14-tallest building in Greater Manchester as of 2025.
One Port Street is a residential building in Manchester, England. Located on the edge of the city's Northern Quarter, it comprises a 100 m (330 ft) tall, 33-storey tower fronting on to Port Street, an 11-storey block facing Great Ancoats Street, as well as 9-storey and 7-storey elements. It was designed by SimpsonHaugh architects.
















