
Temple Square is a 10-acre (4.0 ha) complex, owned by the Church of Jesus Christ of Latter-day Saints, in the center of Salt Lake City, Utah. The usage of the name has gradually changed to include several other church facilities that are immediately adjacent to Temple Square. Contained within Temple Square are the Salt Lake Temple, Salt Lake Tabernacle, Salt Lake Assembly Hall, the Seagull Monument, and two visitors' centers. The square was designated a National Historic Landmark District in 1964, recognizing the Mormon achievement in the settlement of Utah.
William Harrison Folsom was an architect and contractor. He constructed many of the historic buildings in Utah, particularly in Salt Lake City. Many of his most prominent works were commissioned by the Church of Jesus Christ of Latter-day Saints. For a time he was sustained as the Church Architect, a calling in the church.

Salt Lake City, Utah has many historic and notable sites within its immediate borders. Although the entire Salt Lake City metropolitan area is often referred to as "Salt Lake City", this article is concerned only with the buildings and sites within the official city limits of Salt Lake City.
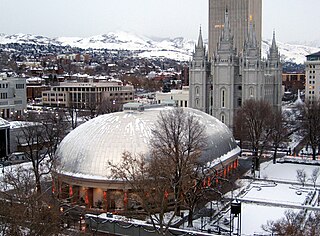
The Salt Lake Tabernacle, formerly known as the Mormon Tabernacle, is located on Temple Square in Salt Lake City, in the U.S. state of Utah. The Tabernacle was built from 1863 to 1875 to house meetings for the Church of Jesus Christ of Latter-day Saints. It was the location of the church's semi-annual general conference until the meeting was moved to the new and larger LDS Conference Center in 2000. Now a historic building on Temple Square, the Salt Lake Tabernacle is still used for overflow crowds during general conference. It is renowned for its remarkable acoustics and iconic pipe organ. The Tabernacle Choir has performed there for over 100 years.
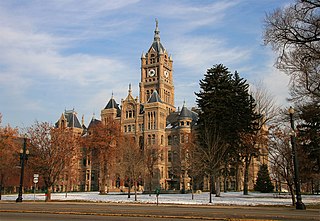
The Salt Lake City and County Building, usually called the "City-County Building", is the seat of government for Salt Lake City, Utah. The historic landmark formerly housed offices for Salt Lake County government as well, hence the name.

The Cathedral of St. Joseph in Hartford, Connecticut, United States, is the mother church and seat of the Archdiocese of Hartford. Dedicated on May 15, 1962, it stands on the site of the old cathedral which had been destroyed in a fire. It is located on Farmington Avenue just outside downtown Hartford.

The St. George Utah Temple, formerly known as the St. George Temple, is a temple of the Church of Jesus Christ of Latter-day Saints in St. George, Utah. Completed in 1877, it was the third temple constructed by the church and the first in Utah, following the westward migration of members from Nauvoo, Illinois, after the death of church founder Joseph Smith.
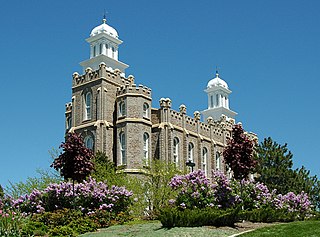
The Logan Utah Temple is a temple of the Church of Jesus Christ of Latter-day Saints. It was completed in 1884 and is the fourth temple built by the church. Located in the city of Logan, Utah, it was the second temple in Utah, after the St. George Temple. It was built on a 9-acre (3.6 ha) plot selected by church president Brigham Young.
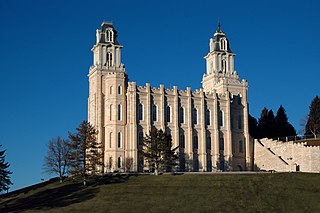
The Manti Utah Temple is the fifth constructed temple of the Church of Jesus Christ of Latter-day Saints. The temple construction was completed in 1888. Located in the city of Manti, Utah, it was the third Latter-day Saint temple built west of the Mississippi River, after the Mormon pioneers trekked west. The Manti Temple was designed by William Harrison Folsom, who moved to Manti while the temple was under construction. The temple dominates the Sanpete Valley and can be seen from many miles. Like all Latter-day Saint temples, only church members in good standing may enter. It was previously one of only two remaining Latter-day Saint temples in the world where live portrayal was used in the endowment ceremony. All other temples use a film in the presentation of the endowment, a practice that will also be used in Manti beginning in 2024 following renovation. It is an early pioneering example of four rooms representing the journey of life.
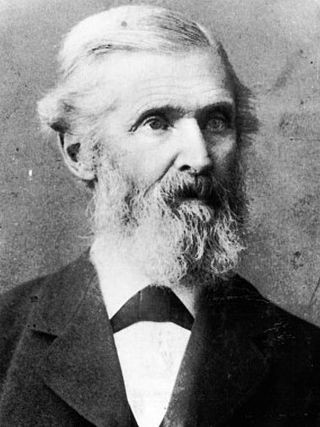
Truman Osborn Angell was an American architect who served many years as the official architect of The Church of Jesus Christ of Latter-day Saints. The brother-in-law of Brigham Young, he was a member of the vanguard company of Mormon pioneers that entered the Salt Lake Valley on July 24, 1847. He designed the Salt Lake Temple, the Lion House, the Beehive House, the Utah Territorial Statehouse, the St. George Utah Temple, and other public buildings. Angell's modifications to the Salt Lake Tabernacle are credited with perfecting the acoustics for which the building is famous.

On December 27, 1832, two years after the organization of the Church of Christ, the movement's founder, Joseph Smith, stated he received a revelation that called upon church members to restore the practice of temple worship. The Latter Day Saints in Kirtland, Ohio were commanded to:
"Establish a house, even a house of prayer, a house of fasting, a house of faith, a house of learning, a house of glory, a house of order, a house of God."

Minerva Bernetta Kohlhepp Teichert was a 20th-century American artist who painted Western and Mormon subjects, including murals of scenes from the Book of Mormon. She received her art education from the Art Institute of Chicago and the Art Students League of New York, and was a member of the Church of Jesus Christ of Latter-day Saints. Religious-themed artwork by Teichert includes Christ in a Red Robe, Queen Esther, and Rescue of the Lost Lamb. She painted 42 murals related to stories in the Book of Mormon which reside in Brigham Young University's (BYU) Museum of Art. Teichert was the first woman invited to paint a mural for an LDS Church temple.
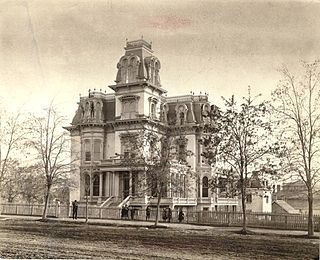
The Gardo House was a Gilded Age mansion in Salt Lake City, Utah. Built from 1873 to 1883, it became the official residence of the president of the Church of Jesus Christ of Latter-day Saints during the tenures of John Taylor and Wilford Woodruff. It was later occupied by several different families from Salt Lake City's high society, before being demolished in 1921 to make way for the Federal Reserve's Salt Lake City branch building.

The Spencer W. Kimball Tower, also known as the Kimball Tower or KMBL, is a 12-story building that houses classrooms and administrative offices on the Brigham Young University campus in Provo, Utah.
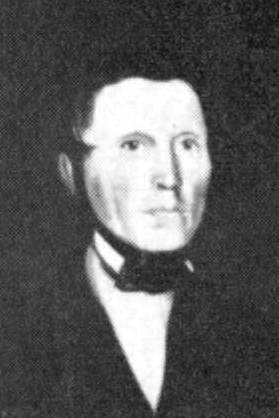
Miles Romney was a British convert to Mormonism, Mormon pioneer and early settler of the American west, including St. George, Utah. In 1837, Romney and his wife, Elizabeth, joined the Church of the Latter Day Saints in a baptism ceremony just south of Preston, Lancashire, England. Soon after, they emigrated to the United States to join with the Church of Jesus Christ of Latter Day Saints in Nauvoo, Illinois.

Charles John Thomas was the director of the Mormon Tabernacle Choir, now the Tabernacle Choir at Temple Square, for part of the 1860s, and was involved in several other musical endeavors in early Utah.

The Brigham Young Winter Home and Office is a historic residence and museum located in St. George, Utah. Brigham Young was the foremost Mormon pioneer and second president of the Church of Jesus Christ of Latter-day Saints, who led its members to the Utah Territory. As Young grew older, his arthritis precluded him from spending winters in the Salt Lake City region, so a winter home in St. George, in the arid Dixie region of Utah, was built for him. Young seasonally occupied the home and office from 1873 to 1876. The building was eventually deeded to the division of Utah State Parks and Recreation; it is now open as a museum where missionaries of the Church provide guided tours.

The St. George Opera House, also known as the St. George Social Hall, is a historic building in St. George, Utah. It was originally built by the St. George Gardeners' Club as a wine cellar. As wine demand decreased, the building was expanded to host theatrical productions. It operated in this capacity until sold to the Utah-Idaho Sugar Company in 1936. It was restored to an opera house in 1988 and is again open to the public.

The Provo Tabernacle was a tabernacle of the Church of Jesus Christ of Latter-day Saints from 1898 to 2010 in downtown Provo, Utah, United States. It was a historic icon of Provo and had been home to many religious and cultural events. All but the outer walls of the building were destroyed by fire in December 2010. The LDS Church preserved the remaining outer walls and built a new foundation and interior as part of the Provo City Center Temple, completed in 2016.

The current Box Elder Stake Tabernacle, also known as the Brigham City Tabernacle, is a neo-Gothic tabernacle of the Church of Jesus Christ of Latter-day Saints rebuilt in Brigham City, Box Elder County, Utah by Mormon pioneers in 1897 after being gutted by fire a year earlier. The tabernacle continues to function as a meetinghouse for congregants of the Box Elder Stake and seats approximately 1,600. It also hosts concerts and other special events and is open for tours during the summer. Given its unique architecture and importance to the community, the tabernacle was listed on the National Register of Historic Places on May 14, 1971. The temple, built in 2012, stands across from the tabernacle.






















