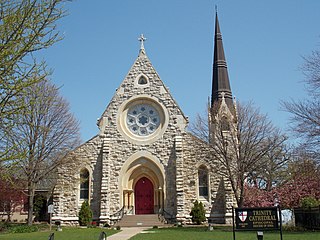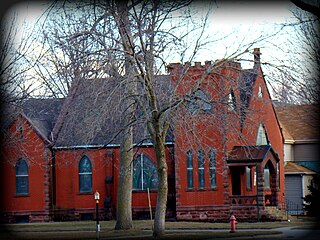
St. Michael's Church is a historic Episcopal church at 225 West 99th Street and Amsterdam Avenue on Manhattan's Upper West Side in New York City. The parish was founded on the present site in January 1807, at that time in the rural Bloomingdale District. The present limestone Romanesque building, the third on the site, was built in 1890–91 to designs by Robert W. Gibson and added to the National Register of Historic Places in 1996.

The Church of Our Saviour is an historic Carpenter Gothic Episcopal church located at 2979 Coloma Street, in Placerville, El Dorado County, California, in the United States. The church is part of the Episcopal Diocese of Northern California. On November 17, 1977, it was listed in the National Register of Historic Places as the Episcopal Church of Our Saviour.

All Saints Episcopal Church, built in 1872-1873, is an historic Carpenter Gothic church in Saugatuck, Michigan. On February 27, 1984, it was added to the National Register of Historic Places.

St. Anne's Episcopal Church is a historic church at 29 Church Street in Calais, Maine. Built in 1853, it is a locally distinctive example of Carpenter Gothic architecture, and is the only known statewide work of architect James Renwick, Jr. The church building was listed on the National Register of Historic Places in 1982. It is a member of the Episcopal Diocese of Maine; its pastor is the Rev. Sara Gavit.

St. Andrew's Episcopal Chapel is an historic Episcopal chapel located at Sudlersville, Queen Anne's County, Maryland, built as a chapel of ease for St. Luke's Church in Church Hill. It was listed on the National Register of Historic Places in 1984.

St. Paul's Episcopal Church is an historic Carpenter Gothic style Episcopal church building located on a triangular lot at 416 Southeast Grand Avenue at the corner of Fifth and Green streets in Lee's Summit, Missouri, United States. The parish was established in 1867. The original sanctuary and current building were designed by the Rev. Frederick B. Scheetz and completed in 1884. The building is a rare example of an extant wood framed Carpenter Gothic church in the state of Missouri. The interior walls and vaulted ceilings are covered with narrow strips of wood paneling set diagonally on the walls and horizontally on the ceiling. A trio of stained glass windows is set above the wooden altar in the apse at the north end of the transept. The church has received few if any alterations since it was built in 1884.

Holy Trinity Episcopal Church also known as Holy Trinity Memorial Church is an historic Episcopal church building located at 38 Grand Avenue in the village of Swanton, Franklin County, Vermont. Built in 1876 and expanded in 1909-10, the church facilities include a fine example of the Carpenter Gothic in the older section, and the Late Victorian Gothic Revival in the newer section. The church was listed on the National Register of Historic Places as the Parish of the Holy Trinity in 2001. The church is an active parish in the Episcopal Diocese of Vermont; its current rector is the Rev. Reid D. Farrell.

Trinity Episcopal Cathedral, formerly known as Grace Cathedral, is the historic cathedral in the Diocese of Iowa. The cathedral is located on the bluff overlooking Downtown Davenport, Iowa, United States. It is one of the oldest cathedrals in the Episcopal Church in the United States, and it was individually listed on the National Register of Historic Places in 1974. The cathedral is also a contributing property in the College Square Historic District, which is also listed on the National Register.

Wesley A.M.E. Zion Church is a historic church at 1500 Lombard Street in Philadelphia, Pennsylvania.

The Cathedral Church of St. Paul, is located in downtown Des Moines, Iowa, United States. It is the cathedral church of the Episcopal Diocese of Iowa. The building was listed on the National Register of Historic Places as St. Paul's Episcopal Church.

St. Stephen's Church, also known as St. Stephen's Episcopal Church, is an historic church located at 6807 Northumberland Highway, Heathsville, Northumberland County, in the Northern Neck of Virginia. Built in 1881, it was designed in the Carpenter Gothic style by T. Buckler Ghequiere. On December 28, 1979, it was added to the National Register of Historic Places. It remains in use by an active parish in the Episcopal Diocese of Virginia. It is located in the Heathsville Historic District.

St. John's Episcopal Church is a parish church in the Episcopal Diocese of Iowa. It is located in Keokuk, Iowa, United States. It was listed, together with the parish hall, on the National Register of Historic Places in 1989.

St. Barnabas Episcopal Church is a former church building in the Episcopal Diocese of Iowa located in Montrose, Iowa, United States. It was listed on the National Register of Historic Places in 1986. The building is now called St. Barnabas Wedding Chapel.

Trinity Memorial Episcopal Church is a former parish church in the Episcopal Diocese of Iowa. The historic building is located in Mapleton, Iowa, United States. The church building was listed on the National Register of Historic Places in 1990. The former church building and hall now house the Museum of American History.

St. James Episcopal Church is a parish of the Diocese of Iowa located in Oskaloosa, Iowa, United States. It was listed on the National Register of Historic Places in 1991.

First Presbyterian Church is a Presbyterian Church (USA) church located in Muscatine, Iowa, United States. It, along with the attached Sunday School building, were listed on the National Register of Historic Places in 1977.

St. John's Episcopal Church is a parish of the Diocese of Iowa, located in Dubuque, Iowa, United States. The church was included as a contributing property in the Jackson Park Historic District that was listed on the National Register of Historic Places in 1986.

The Church of St. John the Baptist is an historic church building located in Burlington, Iowa, United States. Together with St. Paul's Church in Burlington and St Mary's Church in West Burlington it forms Divine Mercy parish, which is a part of the Diocese of Davenport. The parish maintains the former parish church buildings as worship sites. St. John's was listed on the National Register of Historic Places in 1982.

Christ Episcopal Church, or simply Christ Church, is an historic church building located in Burlington, Iowa, United States. It is a part of the Episcopal Diocese of Iowa, and is a contributing property in the Heritage Hill Historic District listed on the National Register of Historic Places.



































