
Holy Trinity Cathedral is an Anglican cathedral situated in Parnell, a residential suburb of Auckland, New Zealand. It is the 'mother church' of the Anglican Diocese of Auckland and the seat of the Bishop of Auckland. The current main church building was consecrated in 1973.

St Symphorian's Church is an Anglican church in the Durrington area of the borough of Worthing, one of seven local government districts in the English county of West Sussex. The original 13th-century chapelry declined and fell into ruins in the 17th century, partly due to damage caused by the English Civil War. Anglican worship was re-established in a tin tabernacle in 1890 as the former village grew into a suburb of Worthing, and during World War I a permanent church was built. It was extended during World War II. English Heritage has listed the building at Grade II for its architectural and historical importance.
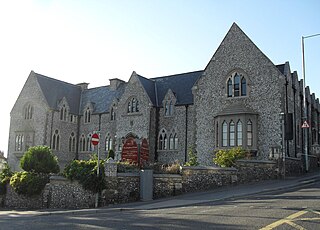
Citibase Brighton is a complex of serviced offices on a prominent elevated position in the Round Hill area of Brighton, part of the English city of Brighton and Hove. The large Gothic Revival building, by two architect brothers from London, has had three greatly different uses since its construction at the edge of Brighton parish in 1854: for its first 85 years, it trained Anglican schoolmistresses; then it became a military base and records office; and in 1988 it opened as a multipurpose business centre and office complex. The elaborate flint exterior is finely detailed in the Gothic style, especially around the windows. English Heritage has listed it at Grade II for its architectural and historical importance.

St Mark's Anglican Church is a heritage-listed church at 55 Albion Street, Warwick, Southern Downs Region, Queensland, Australia. It is the second church of that name on that site. It was designed by Richard George Suter and built in 1868 by John McCulloch. It was added to the Queensland Heritage Register on 21 October 1992.

St Agnes Anglican Church is a heritage-listed churchyard at Ipswich Street, Esk, Somerset Region, Queensland, Australia. It was designed by John Hingeston Buckeridge and built in 1889 by Lars Andersen. It is also known as St Agnes Rectory and Church Hall. It was added to the Queensland Heritage Register on 21 October 1992.

St James Church is a heritage-listed Anglican church at 145 Mort Street, Toowoomba, Queensland, Australia. It was designed by Richard George Suter and built from 1869 to 1953. It is also known as St James Church of England. It was added to the Queensland Heritage Register on 28 July 2000.

St Paul's Anglican Church is a heritage-listed Anglican church and columbarium at 554 Vulture Street East, East Brisbane, City of Brisbane, Queensland, Australia. It was designed by Atkinson & Conrad and built in 1924 by J Hood. It was added to the Queensland Heritage Register on 7 February 2014.
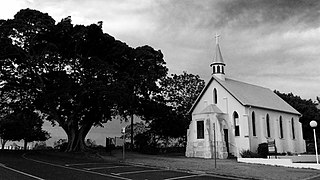
St Pauls Anglican Church is a heritage-listed church at Cross Street, Cleveland, City of Redland, Queensland, Australia. It was designed by James Furnival and built in 1873; it was extended in 1924 to a design by Lange Leopold Powell. It was added to the Queensland Heritage Register on 21 October 1992.
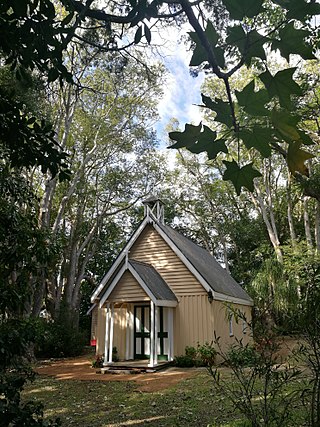
St Andrews Church is a heritage-listed Anglican church at Wellington Street, Ormiston, City of Redland, Queensland, Australia. It was built c. 1868. It was added to the Queensland Heritage Register on 21 October 1992.

St Davids Anglican Church is a heritage-listed church at 1 Church Street, Allora, Southern Downs Region, Queensland, Australia. It was designed by Francis Drummond Greville Stanley and built from 1887 to 1901. It is also known as St David's Church of England. It was added to the Queensland Heritage Register on 24 March 2000.

St Augustines Anglican Church is a heritage-listed church at Dove Street, Leyburn, Southern Downs Region, Queensland, Australia. It was designed by Richard George Suter and built from 1871 to 1918. It is also known as St Augustine's Church of England. It was added to the Queensland Heritage Register on 21 August 1992.

St Paul's Anglican Church is a heritage-listed church at 124 Brisbane Street, Ipswich, City of Ipswich, Queensland, Australia. It was built from 1855 to 1929. It was added to the Queensland Heritage Register on 21 October 1992.

St Paul's Anglican Church is a heritage-listed church at 178-202 Adelaide Street, Maryborough, Fraser Coast Region, Queensland, Australia. It was designed by Francis Drummond Greville Stanley and built from 1878 to 1921. It was added to the Queensland Heritage Register on 21 October 1992.

St Andrew's Church is a heritage-listed Seventh Day Adventist Church church at the corner of Maryborough and Woongarra Streets, Bundaberg Central, Bundaberg, Bundaberg Region, Queensland, Australia. It was designed by Lange Leopold Powell and built from 1931 to c. 1940. It was added to the Queensland Heritage Register on 3 August 2004.
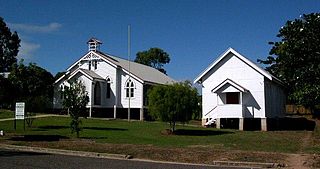
St John's Anglican Church Precinct is a heritage-listed churchyard at 30–34 Macrossan Street, South Townsville, City of Townsville, Queensland, Australia. It was built from c. 1907 to c. 1911. It was added to the Queensland Heritage Register on 21 October 1992.
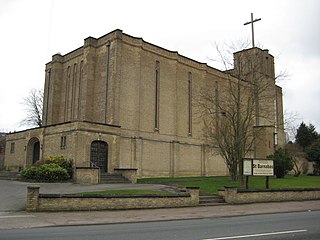
St Barnabas Church is a Grade II* listed building located in Stroud Road, Gloucester, Gloucestershire, England. It was built in 1938–40 and obtained its Grade II status on 9 March 1982. The church's denomination is the Church of England.

St Andrew's Anglican Church is a heritage-listed former Anglican church complex and now private residence at 313 Seven Hills Road, Seven Hills, City of Blacktown, Sydney, New South Wales, Australia. It was designed by G. H. Stoker, and built by Stoker from 1863 to 1892. It is also known as St. Andrew's Anglican Church, Hall & Rectory, St Andrew's and St Andrews. The property is privately owned. It was added to the New South Wales State Heritage Register on 2 April 1999.

St Alban's Anglican Church is a heritage-listed Anglican church located at Hunter Terrace, Muswellbrook in the Muswellbrook Shire local government area of New South Wales, Australia. It was designed by Sir George Gilbert Scott and built from 1864 to 1869 by James Black and Son, stonemasons and builders, work supervised by John Horbury Hunt. It is also known as St. Alban's Anglican Church and St Albans Church. The property is owned by the Trustees of the Anglican Diocese of Newcastle. The church was added to the New South Wales State Heritage Register on 2 April 1999.

St Mary's Anglican Church is a heritage-listed Anglican church and associated facilities located at 240 Birrell Street, Waverley, in the Waverley Municipality, Sydney, New South Wales, Australia. The church was designed by Edmund Blacket and built between 1863 and 1864. It is very well known and sought after as a place to be married and is popular for funerals. The building is also notable due its pipe organ, designed and built by August Gern. The property is used for ministry by the Anglican Parish of Bondi and Waverley, which is an amalgamation of two previous Parishes ; The first Rector of St Mary’s Waverley, Rev Stanley Mitchell, was a keen Evangelical and although he used traditional Anglican liturgy was “low church” like most of Sydney Diocese. However there has been a long history of more “High” Anglicanism and Anglo Catholic theological underpinnings. Since 2014, the church has returned to a strongly evangelical base while running a very strong traditional 1662 prayer book communion service every Sunday. It also has less traditional al services to accommodate more contemporary congregations.

St John the Evangelist Church is a heritage-listed Anglican church at 2985 Paynes Crossing Road, Wollombi, City of Cessnock, New South Wales, Australia. It was designed by Edmund Blacket and built from 1846 to 1864.





















