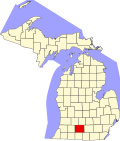History
Frederick W. Sullivan was born in Erie, Pennsylvania in 1865 and grew up on his family's dairy farm. By the early 1900s, Sullivan was the manager of the Erie Milk Association, a milk-producing cooperative. In 1907, Sullivan purchased the Milk Producers Company (another dairy cooperative) in Battle Creek and moved to the city. The company had 17 employees and 8 milk routes at the time. Sullivan's dairy was significant in that it pasteurized its milk from 1907 onward, the first dairy in Battle Creek to do so. In 1912, the dairy moved to a location near the Kalamazoo River. In 1922, Sullivan commissioned local architect Ernest W. Arnold to design a barn to store the company's wagons and horses. [2]
The Milk Producers Company pioneered the use of sanitized glass bottles and was among the first local dairies to offer homogenized milk and utilize the continuous method for producing ice cream. In 1935, Frederick's son Ralph took control of the company, and changed its name to the "Sullivan Milk Products Company." The business expanded after World War II and into the 1950s. Ralph Sullivan managed the company until 1960, and the family sold the business in 1969. [2]
In 1984, the other buildings of Sullivan's Dairy were torn down, but the barn remained. It was taken over by the city of Battle Creek, and sold to developers in 1999. The barn was redeveloped into an office complex, which opened in 2003. In 2021, a child care facility was opened in two floors of the building. [3]
This page is based on this
Wikipedia article Text is available under the
CC BY-SA 4.0 license; additional terms may apply.
Images, videos and audio are available under their respective licenses.


