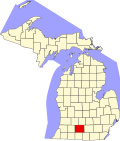History
Frank Ward was born in 1912. When he turned 16, he enrolled at the Northwestern Military and Naval Academy in Lake Geneva, Wisconsin. He graduated in 1932, and was commissioned in the US Army. He served in World War II, eventually rising to the rank of colonel. As part of his duties, he was sent to Hiroshima and Nagasaki to research which structures in those cities had been strong enough to withstand the atomic blasts detonated at the end of the war. After leaving the military, Ward became the Civil Defense Director for Michigan and, in 1957, he became the Civil Defense Director for Battle Creek. [2]
In 1951, Ward purchased two lots in Battle Creek and began searching for an architect to design a house. He hired Yuzuru Kawahara, who had studied with Frank Lloyd Wright at Taliesin from 1944 through 1948. Kawahara had assisted other Taliesin graduates with designs, and later went on to become a prolific designer of commercial structures in San Jose, California. The Ward residence was his first and only solo residential commission. Kawahara designed a Wrightian house that faced the lakefront, and incorporated a fallout shelter in the basement, requested by Ward based on his wartime experiences. The house was built over the timeframe of a year, and finished in 1952. The Ward House remained in the ownership of the Ward family until 2013, after which it was sold. [2] The house was later demolished to build a new house in its place.
Description
The Ward House was located on a triangular lakefront lot with much wider lake frontage than road frontage. The design of the house incorporated extensive lake views. The house was a one-story, L-shaped dwelling with an intersecting, unevenly pitched gable rooflines and wide, overhanging eaves. The walls were made of red brick and cypress planks, and the house sat on a concrete block foundation. An attached garage was located on one side of the structure. The main entrance to the house was located in the corner formed by the intersecting L. [2]
On the interior, the floor plan contained a central living and dining room area from which two perpendicular wings extended. One wing contained a continuous side hallway, off which were located three bedrooms, two bathrooms and an office. The other wing contained the kitchen and garage. The kitchen also contained a stairwell to the basement. The basement contained multiple rooms, including an elaborate fallout shelter, separate from the foundations of the house. [2]
This page is based on this
Wikipedia article Text is available under the
CC BY-SA 4.0 license; additional terms may apply.
Images, videos and audio are available under their respective licenses.

