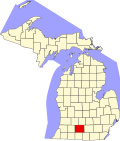Gardner House | |
 | |
| Location | 509 S. Superior St., Albion, Michigan |
|---|---|
| Coordinates | 42°14′30″N84°45′10″W / 42.24167°N 84.75278°W |
| Area | less than one acre |
| Built | 1875 |
| Architectural style | Gothic |
| NRHP reference No. | 71000383 [1] |
| Added to NRHP | May 6, 1971 |
The Gardner House, also known as the A. P. Gardner Mansion, was built as a single-family home located at 509 South Superior Street in Albion, Michigan. It was listed on the National Register of Historic Places in 1971. [1] It now houses the Gardner House Museum.
