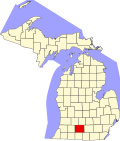History
Eugene P. Robertson was born in Albion in 1841. Robertson began working Mayhew & Irwin, a local private banking firm, in 1863. By 1877, he was cashier of the Albion Exchange Bank owned by J. W. Sheldon. About the same time, likely in 1875, Robertson built this house for his family. He went on to serve as the mayor of the City of Albion in 1890. In 1891 and 1892 he served as treasurer of the Michigan Bankers Association, and was elected treasurer of Albion College. In 1894, bank owner J. W. Sheldon died In 1895 Robertson established the Albion State Bank where he served as president of until at least 1913. Robertson lived in the house until his death in 1916, and the house remained in the family until the death of his widow, Carrie L. Robertson in 1923. It was later turned into apartments. [2]
This page is based on this
Wikipedia article Text is available under the
CC BY-SA 4.0 license; additional terms may apply.
Images, videos and audio are available under their respective licenses.

