
Timber framing and "post-and-beam" construction are traditional methods of building with heavy timbers, creating structures using squared-off and carefully fitted and joined timbers with joints secured by large wooden pegs. If the structural frame of load-bearing timber is left exposed on the exterior of the building it may be referred to as half-timbered, and in many cases the infill between timbers will be used for decorative effect. The country most known for this kind of architecture is Germany, where timber-framed houses are spread all over the country.
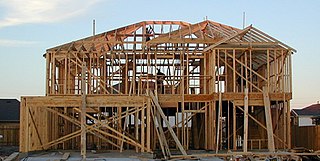
Framing, in construction, is the fitting together of pieces to give a structure support and shape. Framing materials are usually wood, engineered wood, or structural steel. The alternative to framed construction is generally called mass wall construction, where horizontal layers of stacked materials such as log building, masonry, rammed earth, adobe, etc. are used without framing.
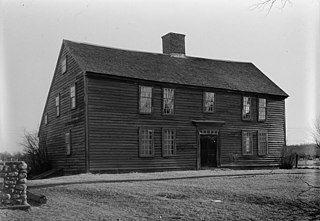
A saltbox house is a gable-roofed residential structure that is typically two stories in the front and one in the rear. It is a traditional New England style of home, originally timber framed, which takes its name from its resemblance to a wooden lidded box in which salt was once kept.
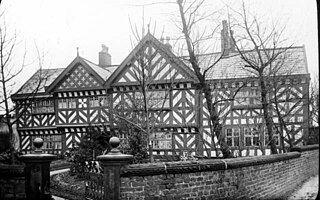
Slade Hall is a small Elizabethan manor house on Slade Lane in Longsight, Manchester, England. An inscription above the porch dates the building to 1585.

Pontrobert is an ecclesiastical parish that was formed in September 1854. It comprises the townships of Teirtref and part of Nantymeichiaid in the parish Meifod, a portion of Cynhinfa which was in the parish of Llangynyw and portions of the townships of Fachwel, Llaethbwlch and Cadwnfa which were in the parish of Llanfihangel. The total area of this parish is 5,000 acres. As a result of this arrangement, Pont Robert is now divided between the present day Community Councils of Meifod, Llangyniew and Mawddwy. Pontrobert was within the historic county of Montgomeryshire, now forming part of Powys. The name Pontrobert is derived from Robert ap Oliver of Cyhinfa, who built the original bridge over the River Vyrnwy around 1700. An alternative Welsh name for Pontrobert is Pont y ddolfeiniog.

Berry railway station is a heritage-listed single-platform intercity train station located in Berry, New South Wales, Australia, on the South Coast railway line. The station serves NSW TrainLink diesel multiple unit trains travelling south to Bomaderry and north to Kiama. Early morning and late night services to the station are provided by train replacement bus services. In the past, the station precinct also catered to freight trains carrying cattle and dairy products.

The Weald and Downland Living Museum is an open-air museum in Singleton, West Sussex. The museum is a registered charity.

Thorpe is a village in Surrey, England, between Egham, Virginia Water and Chertsey. It is centred 20 miles (32 km) WSW of Charing Cross and its land adjoins the circle of the M25, near the M3 — its ward covers 856 hectares (3.3 sq mi). Its traditional area with natural boundaries covers one square mile less.

Middlebrook is a locality that spans the boundaries of Horwich and Lostock in the Metropolitan Borough of Bolton, Greater Manchester, England.
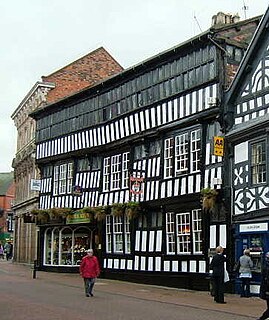
Close studding is a form of timber work used in timber-framed buildings in which vertical timbers (studs) are set close together, dividing the wall into narrow panels. Rather than being a structural feature, the primary aim of close studding is to produce an impressive front.
Goldmine House and its attached cottage are at No. 26 Southbank, Great Budworth, Cheshire, England, to the south of St Mary and All Saints' Church. They are recorded in the National Heritage List for England as a designated Grade II listed building.

Fitznells Manor is the last surviving manor house in the borough of Epsom and Ewell in Surrey, England. It is a Grade II listed building.

Jackson Park Town Site Addition Brick Row is a group of three historic houses and two frame garages located on the west side of the 300 block of South Third Street in Lander, Wyoming. Two of the homes were built in 1917, and the third in 1919. The properties were added to the National Register of Historic Places on February 27, 2003.

Mountview House is a heritage-listed detached house at 37 Leichhardt Street, Spring Hill, City of Brisbane, Queensland, Australia. It was originally built in the 1860s with a new wing added in 1882 designed by Andrea Stombuco. It was added to the Queensland Heritage Register on 13 May 2004.

Cressbrook Homestead is a heritage-listed homestead at off Cressbrook-Caboombah Road, Cressbrook, Somerset Region, Queensland, Australia. It was built from 1841 to 1914. It was added to the Queensland Heritage Register on 21 October 1992.
The Priest House is a Grade II* listed fifteenth century timber framed hall house in the centre of West Hoathly, in West Sussex, England. It is close to The Cat Inn and St Margaret's Church. It is now a museum, open to the public six days a week from March to October.
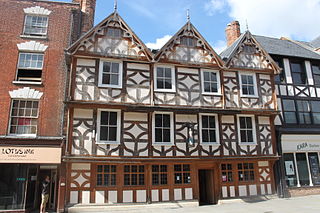
Robert Raikes' House is an historic 16th century timber-framed town house at 36-38 Southgate Street, Gloucester. It is now used as a public house called the Robert Raikes Inn.

Cobar Post Office is a heritage-listed post office at 47 Linsley Street, Cobar, New South Wales, Australia. It was designed by James Barnet in 1885. It was added to the Australian Commonwealth Heritage List on 22 August 2012.

Temora Post Office is a heritage-listed post office at 173 Hoskins Street, Temora, New South Wales, Australia. It was added to the Australian Commonwealth Heritage List on 8 November 2011.

Cronulla Post Office is a heritage-listed post office at 41 Cronulla Street, Cronulla, Sydney, New South Wales, Australia. It was designed by Edwin Hubert Henderson of the Commonwealth Department of Works and Railways and built in 1924. It was added to the Australian Commonwealth Heritage List on 22 August 2012.























