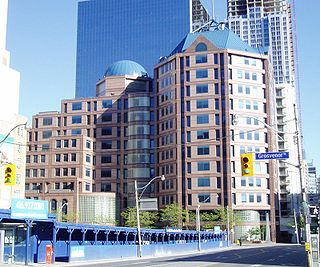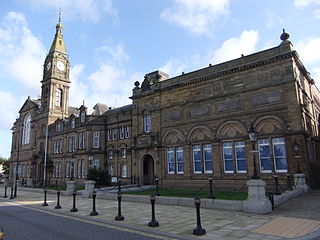
Oriel College is a constituent college of the University of Oxford in Oxford, England. Located in Oriel Square, the college has the distinction of being the oldest royal foundation in Oxford. In recognition of this royal connection, the college has also been historically known as King's College and King's Hall. The reigning monarch of the United Kingdom is the official visitor of the college.

The Old City Hall is a Romanesque-style civic building and former court house in Toronto, Ontario, Canada. It was the home of the Toronto City Council from 1899 to 1966 and a provincial court house until 2023, and remains one of the city's most prominent structures.

Massey Hall is a performing arts theatre in Toronto, Ontario, Canada. Opened in 1894, it is known for its outstanding acoustics and was the long-time hall of the Toronto Symphony Orchestra. An intimate theatre, it was originally designed to seat 3,500 patrons, but after extensive renovations in the 1940s, it now seats only up to 2,765. It has an extensive history of concerts by artists of many musical genres which continues today.

The Fairmont Royal York, formerly and still commonly known as the Royal York, is a large historic luxury hotel in Toronto, Ontario, Canada. Located along Front Street West, the hotel is situated at the southern end of the Financial District, in Downtown Toronto. The Royal York was designed by Ross and Macdonald, in association with Sproatt and Rolph, and built by the Canadian Pacific Railway company. The hotel is currently managed by Fairmont Hotels and Resorts.
John Lindsay Tait was a Canadian athlete. Known as the athletic world's "Boy Wonder", he competed at the 1908 Summer Olympics in London and the 1912 Summer Olympics in Stockholm. He was born in Toronto, Ontario.

The Carlu is an historic event space in Toronto, Ontario, Canada. Opened in 1930 and known as the eponymous "Eaton's Seventh Floor", the venue was restored and reopened in 2003, renamed for its original architect. The Carlu is one of Toronto's best examples of Art Moderne architecture. The venue is owned by restaurant firm Oliver & Bonacini.

The Sydney Town Hall is a late 19th-century heritage-listed town hall building in the city of Sydney, the capital city of New South Wales, Australia, housing the chambers of the Lord Mayor of Sydney, council offices, and venues for meetings and functions. It is located at 483 George Street, in the Sydney central business district opposite the Queen Victoria Building and alongside St Andrew's Cathedral. Sited above the Town Hall station and between the city shopping and entertainment precincts, the steps of the Town Hall are a popular meeting place.

Gladstone House is a boutique hotel at 1214 Queen Street West in the Parkdale area of Toronto, Ontario, Canada. Since renovations in the early 2000s, the hotel has become an arts hub in the West Queen West neighbourhood of Toronto. The hotel's restaurant and bar is located on the main floor and is known as Gladstone House Bistro + Bar.

The Masonic Temple is a hall in Toronto, Ontario, Canada. It is located on the north-west corner of Davenport Road and Yonge Street.

Toronto Police Headquarters is the headquarters of the Toronto Police Service, located at 40 College Street in Toronto, Ontario, Canada. It is the first purpose-built police headquarters in Toronto since the formation of the city's original police force in 1835.

The Broadview Hotel is a 58 room boutique hotel in Toronto, Ontario, Canada. It is located at the intersection of Broadview Avenue and Queen Street East in Toronto's Riverside neighbourhood. Built in 1893, the building was originally a hall with retail and office space and later converted into a hotel. Until 2014, the establishment was occupied by the New Broadview House Hotel, a hotel and boarding house housing low-income persons with a strip club named Jilly's on its ground level. It was closed and converted to an up-scale establishment with several restaurants and a roof patio.

The Temple Building was a 12-storey, 36.93 m (121.2 ft) highrise erected at 62 Richmond Street West and Bay Street in Toronto, Ontario.

Bootle Town Hall is a municipal building in Oriel Road in Bootle, Merseyside, England. The building, which is the headquarters of Sefton Council, is a Grade II listed building.

Trowbridge Town Hall is a municipal building in Market Street, Trowbridge, Wiltshire, England. The town hall, which was the headquarters of Trowbridge Urban District Council, is a Grade II listed building.

The Greenwich Savings Bank Building, also known as the Haier Building and 1356 Broadway, is an office building at 1352–1362 Broadway in the Midtown Manhattan neighborhood of New York City. Constructed as the headquarters of the Greenwich Savings Bank from 1922 to 1924, it occupies a trapezoidal parcel bounded by 36th Street to the south, Sixth Avenue to the east, and Broadway to the west. The Greenwich Savings Bank Building was designed in the Classical Revival style by York and Sawyer.

30 West 56th Street is a building in the Midtown Manhattan neighborhood of New York City. It is along 56th Street's southern sidewalk between Fifth Avenue and Sixth Avenue. The five-story building was designed by C. P. H. Gilbert in the French Renaissance Revival style. It was constructed between 1899 and 1901 as a private residence, one of several on 56th Street's "Bankers' Row".

165 West 57th Street, originally the Louis H. Chalif Normal School of Dancing headquarters, is a building in the Midtown Manhattan neighborhood of New York City. It is along the northern sidewalk of 57th Street between Sixth Avenue and Seventh Avenue. The five-story building was designed by George A. and Henry Boehm for dance instructor Louis H. Chalif. It was designed as an event space, a school, and Chalif's apartment.

Hawick Town Hall is a municipal building in the High Street, Hawick, Scotland. The structure, which served as the meeting place of Hawick Burgh Council, is a Category A listed building.

Tring Market House is a municipal building in the High Street, Tring, Hertfordshire, England. The structure, which is the meeting place of Tring Town Council, is a Grade II listed building.

Sheringham Town Hall, formerly known as Sheringham Council Offices, is a former municipal building in Church Street, Sheringham, Norfolk, England. The structure served as the headquarters of Sheringham Urban District Council and then as the offices and meeting place of Sheringham Town Council until it closed in August 2019.






















