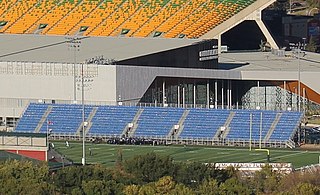
Clarke Stadium is a multipurpose facility located in Edmonton, Alberta, Canada. The stadium was originally built for Canadian football. Over the years different sports have participated at the site.
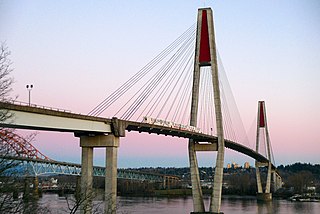
The SkyBridge is a cable-stayed railway bridge in Metro Vancouver, British Columbia, Canada. Built between 1987 and 1989, it carries trains of the Expo Line of TransLink's SkyTrain across the Fraser River between New Westminster and Surrey. The SkyBridge opened for revenue use on March 16, 1990, with the second half of the Phase II extension of SkyTrain to Scott Road station.

The Edmonton Gardens was the first indoor hockey arena built in Edmonton, Alberta, Canada. It was originally built as Edmonton Stock Pavilion in 1913, and held 5,200 spectators after its 1966 renovations.
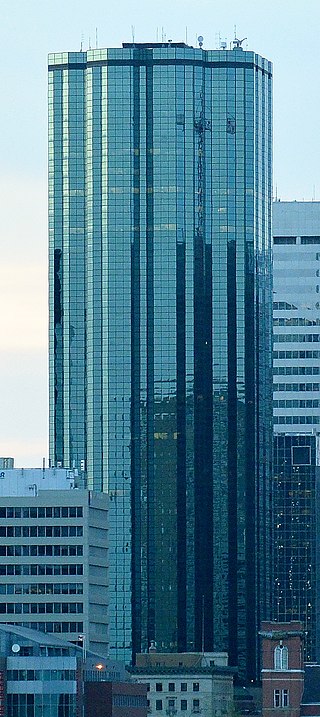
Manulife Place is a highrise office building and shopping mall in Edmonton, Alberta, Canada. It was completed in 1983 and designed by Clifford Lawrie Bolton Ritchie Architects. It is located at the corner of 102 Avenue and 101 Street in downtown Edmonton. Naming rights of the complex are held by insurer Manulife.
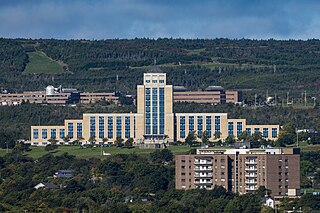
The Confederation Building serves as the home of the Newfoundland and Labrador House of Assembly. It is located on Confederation Hill overlooking Newfoundland and Labrador's capital city, St. John's. The brick- and concrete-clad building has 11 stories and is 64 metres (210 ft) tall. It was completed in 1960 at a cost of $9 million to replace the Colonial Building. A lantern is located at the top of the copper roof of the central tower and acts as a beacon when turned on at night.

The Francis Winspear Centre for Music is a performing arts centre located in the downtown core of Edmonton, Alberta, Canada. Opened in 1997, it is the home of the Edmonton Symphony Orchestra. The centre is named after Francis G. Winspear, who donated $6 million to the construction of the facility - the single largest private donation to a performing arts facility in Canadian history.

ATB Place, formerly Telus Plaza, is an office complex in Edmonton, Alberta, Canada. Originally built as the headquarters of Alberta Government Telephones (AGT), the two office towers in the complex–ATB Place Tower and Telus House Edmonton – serve as the headquarters of ATB Financial and the Alberta provincial headquarters for Telus, respectively.

The Edmonton Convention Centre, is a meeting, entertainment, and convention venue located in Edmonton, Alberta, Canada. Opened in 1983, it is managed by Explore Edmonton, the destination marketing organization of the city of Edmonton.

The CN Tower is an 111-metre-tall (364 ft), 26-storey office building located in Edmonton, Alberta, Canada. The building was built by the Canadian National Railway Company as Edmonton's first skyscraper, and at its completion in 1966 was the tallest building in Western Canada. The CN Tower would remain Edmonton's and Western Canada's tallest building until 1971 when it was surpassed by Edmonton House.
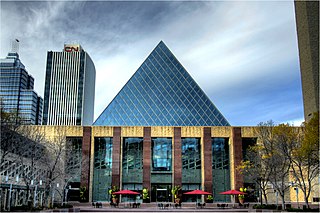
The Edmonton City Hall is the home of the municipal government of Edmonton, Alberta, Canada. Designed by Dub Architects, the building was completed in 1992. It was built to replace the former city hall designed by architects Kelvin Crawford Stanley and Maxwell Dewar in 1957, which had become outdated and expensive to operate.
RAD Torque Raceway, formerly known as Capital City Raceway Park, Capital Raceway, Labatt Raceway, Budweiser Motorsports Park, and Castrol Raceway, is a multi-track auto racing facility located just south of Edmonton, Alberta, Canada, on land leased from the Edmonton International Airport.
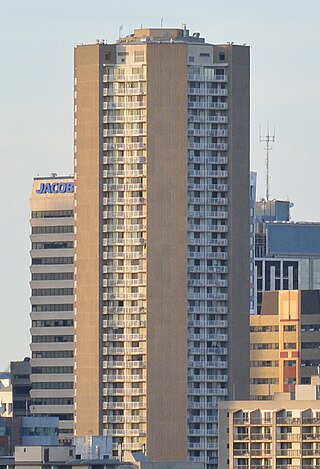
Edmonton House is a 45-storey building located in downtown Edmonton, Alberta. Opened as an apartment hotel, the building was re-branded into a hotel in 2006 before converting back in 2013. It stands at 121 metres (397 ft). When it was completed in 1971 it was the second tallest building in Edmonton, 13.3 metres (44 ft) shorter than AGT Tower which topped out just months before.

Epcor Tower is an office tower in downtown Edmonton, Alberta, Canada. The tower is capped by two spires that are capped with four flagpoles each. When the spires were taken into account, it was the tallest building in Edmonton from 2011 to 2017. Epcor Tower is the first building in the Station Lands project. Tenants includes EPCOR Utilities, Capital Power, Ernst & Young, Intuit, and BioWare.

St. Josaphat Cathedral is a Ukrainian Catholic cathedral in McCauley, Edmonton, Alberta, one of the best examples of Byzantine Rite church architecture in Canada. It is the seat of the Ukrainian Catholic Eparchy of Edmonton, and has been a cathedral since 1948. Occupying 18 city lots in the McCauley neighbourhood, the cathedral has been recognized for its heritage significance and "is distinguished by it seven domes, columned entry portico, and red brick veneer embellished with darker brick pilasters and inlaid cream coloured crosses.

The Icon Towers are a complex of two residential towers in downtown Edmonton, Alberta, Canada. The north tower, with 35 floors, has a height of 112 metres (367 ft) and the south tower, with 30 floors, has a height of 92 metres (302 ft). Tower I was completed in 2009, and II was completed in 2010. In the podium, there is street front retail, along with offices in the other floors between the retail and condos.

Rogers Place is a multi-use indoor arena in Edmonton, Alberta, Canada. Construction started in March 2014, and the building officially opened on September 8, 2016. The arena has a seating capacity of 18,347 as a hockey venue and 20,734 as a concert venue.

The North Saskatchewan River flood of 1915 was one of the largest floods in the history of Edmonton. On 28 June, the Edmonton Bulletin reported the river had risen "10 feet [3.0 m] in as many hours." A frantic telegram from Rocky Mountain House alerted local authorities to the flood's arrival.

Stantec Tower is a 66-story building and 4 underground, 250.8 m (823 ft) mixed-use skyscraper in Ice District in the downtown core of Edmonton, Alberta, Canada. On May 23, 2018, it reached a construction height of 197 m (646.3 ft) and surpassed the JW Marriott Edmonton Ice District & Residences, becoming the tallest building in Edmonton and one of the largest mixed-use projects in Canada. The office area of the tower opened on September 26, 2018, and the residential portion opened in 2019.

The JW Marriott Edmonton Ice District & Residences is a mixed-use skyscraper in Edmonton, Alberta as part of the downtown Ice District. It is a combination of a JW Marriott hotel in the lower section, with residential condos named Legends Private Residences in the upper section. Construction began in November 2014 and the hotel opened on 1 August 2019. The tower became the tallest building in Edmonton on 3 November 2017 and held that status until it was surpassed by the Stantec Tower in May 2018, en route to topping out its 56th floor at its final height of 192 metres (630 ft) on 20 March 2018.

Edmonton Tower is a 29-storey 129.84-metre (426.0 ft) tall, office building in the Ice District area of Edmonton, Alberta, Canada. It opened in mid-December 2016. In total, it has 3,700 square metres (40,000 sq ft) of retail space, and over 48,000 square metres (520,000 sq ft) of office lease-able area. It is Edmonton's eighth tallest building.



















