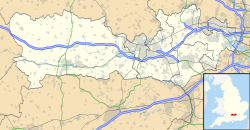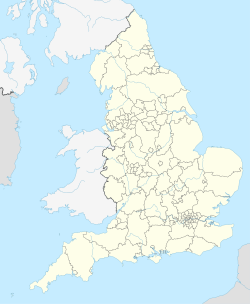| The Priory, Beech Hill | |
|---|---|
| Type | Country House |
| Location | Beech Hill, Berkshire, England |
| Coordinates | 51°22′25″N0°59′02″W / 51.37370207759507°N 0.9840061326392457°W |
| OS grid reference | SU 70817 64340 |
| Built | 16th century |
| Built for | The Harrison family |
| Rebuilt | 1648 |
| Architectural style(s) | Elizabethan |
Listed Building – Grade II* | |
| Official name | The Priory including adjoining wall on the north east 6582 6435 |
| Designated | 13 April 1947 |
| Reference no. | 1117130 |
Listed Building – Grade II | |
| Official name | Dovecote and adjoining wall in The Priory garden, approximately 60 metres south west |
| Designated | 13 April 1967 |
| Reference no. | 1117131 |
Listed Building – Grade II | |
| Official name | Granary at The Priory, approximately 60 metres to the north |
| Designated | 28 January 1987 |
| Reference no. | 1117132 |
The Priory is a historic Grade II* listed English country house. It is located southeast of Beech Hill, Berkshire on the banks of the River Loddon. [1]

