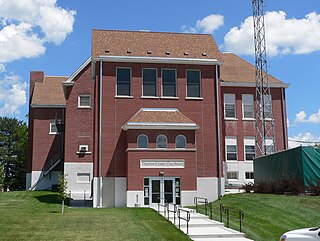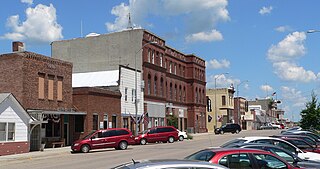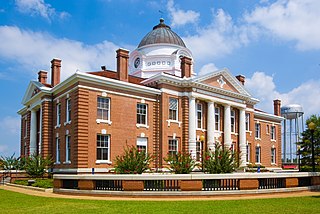
Thurston County is a county in the U.S. state of Nebraska. As of the 2020 United States Census, the population was 6,773. Its county seat is Pender.

Pender is a village in and the county seat of Thurston County, Nebraska, United States. On March 22, 2016, the United States Supreme Court resolved a disagreement as to whether Pender is located on the Omaha Indian Reservation, holding unanimously that "the disputed land is within the reservation’s boundaries." The predominantly European-American population was 1,115 at the 2020 census.

This is a list of more than 1,100 properties and districts in Nebraska that are on the National Register of Historic Places. Of these, 20 are National Historic Landmarks. There are listings in 90 of the state's 93 counties.

William LaBarthe Steele was an American architect from Chicago, Illinois. He is considered a principal member of the Prairie School Architectural Movement during the early 20th century.
William Augustus Edwards, also known as William A. Edwards was an Atlanta-based American architect renowned for the educational buildings, courthouses and other public and private buildings that he designed in Florida, Georgia and his native South Carolina. More than 25 of his works have been listed on the National Register of Historic Places.

Dr. Susan LaFlesche Picotte Memorial Hospital, also known as Walthill Hospital or Dr. Susan Picotte Memorial Hospital, is a former hospital building at 505 Matthewson Street in Walthill, Nebraska, on the Omaha Indian Reservation. The hospital was developed by Dr. Susan LaFlesche Picotte (1865–1915), the first female Native American medical doctor. Built with money raised by Picotte from various sources, it was the first hospital for any Indian reservation not funded by government money. It served the community as a hospital until the 1940s, and has had a variety of other uses since. It was declared a National Historic Landmark in 1993.

The Omaha Reservation of the federally recognized Omaha tribe is located mostly in Thurston County, Nebraska, with sections in neighboring Cuming and Burt counties, in addition to Monona County in Iowa. As of the 2020 federal census, the reservation population was 4,526. The tribal seat of government is in Macy. The villages of Rosalie, Pender and Walthill are located within reservation boundaries, as is the northernmost part of Bancroft. Due to land sales in the area since the reservation was established, Pender has disputed tribal jurisdiction over it, to which the Supreme Court ruled unanimously in 2016 that "the disputed land is within the reservation’s boundaries."

The Sioux County Courthouse, located at the northeast corner of Main and 3rd Streets in Harrison, is the center of government of Sioux County, Nebraska. The courthouse was built in 1930 to replace the county's first courthouse, an 1888 building that had fallen into poor condition. Architect E.L. Goldsmith of Scottsbluff designed the courthouse in the County Citadel style, a Classical Revival-influenced design used in six Nebraska courthouses. The courthouse's design features six fluted pilasters on the front facade and a central entrance with a round arch. The front side of the building also includes a lintel above the doorway, moldings with decorative capitals around the entrance, and a cornice with the inscription "Sioux County Court House".

The Calhoun County Courthouse, located in Rockwell City, Iowa, United States, was built in 1914. It was listed on the National Register of Historic Places in 1981 as a part of the County Courthouses in Iowa Thematic Resource. The courthouse is the fourth structure to house court functions and county administration.

The Inyo County Courthouse, on N. Edwards St. in Independence, California, was designed by architect William H. Weeks in Classical Revival style, and was built in 1922. It was listed on the National Register of Historic Places in 1998.

The San Bernardino County Court House, is a Classical Revival building located at 351 N. Arrowhead Ave. in San Bernardino, is the county courthouse for San Bernardino County, California. The courthouse was built in 1927 and has served as the center of county government since then. A 1937 welfare building, a 1940 county library, and a 1940 heating plant are also located on the courthouse grounds, which are extensively landscaped and include a fountain, sundial, plaque, and the remains of the former county courthouse.

The Early County Courthouse is the historic county courthouse of Early County, Georgia, located on Courthouse Square in Blakely, Georgia, the county seat. It was built in 1904 and added to the National Register of Historic Places on September 18, 1980. It is also a contributing building in the Blakely Court Square Historic District, NRHP-listed in 2002.

The Old Sullivan County Courthouse was the first county courthouse of Sullivan County, New Hampshire. Construction of the brick building in 1825-26 was instrumental in securing Newport's status as the shire town of the county when it was established in 1827. The building was listed on the National Register of Historic Places in 1985. The building is now in commercial use.
John F. Reynolds, usually known as J.F. Reynolds, was an architect of Sioux City, Iowa and Lincoln, Nebraska. He designed schools and courthouses. Several of his works have been listed on the National Register of Historic Places (NRHP) for their architecture.

The North Omaha Creek Bridge was a historic Pin-connected Pratt truss bedstead bridge that was built in 1905, located on 26 Road, a north–south rural road in Thurston County, Nebraska.

The First Thurston County Courthouse, in Pender, Nebraska, was listed on the National Register of Historic Places in 1990. It consists of two contributing buildings.
Elbert B. Watson (1879-1963), commonly known as E.B. Watson, was an architect based in Norfolk, Nebraska.
Routledge & Hertz was an architectural and engineering firm of Hutchinson, Kansas which was organized in 1925 and operated through 1932.
Kings & Dixon was an architectural firm based in Mitchell, South Dakota. A number of its works are listed on the National Register of Historic Places.
















