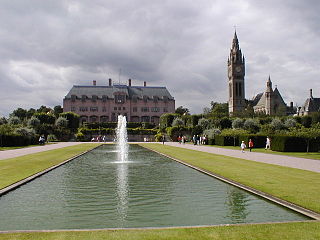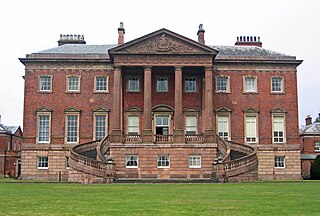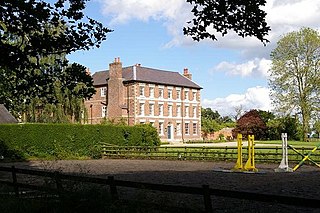
Lyme Park is a large estate south of Disley, Cheshire, England, managed by the National Trust and consisting of a mansion house surrounded by formal gardens and a deer park in the Peak District National Park. The house is the largest in Cheshire, and is recorded in the National Heritage List for England as a designated Grade I listed building.

Eaton Hall is the country house of the Duke of Westminster. It is 1 mile (2 km) south of the village of Eccleston, in Cheshire, England. The house is surrounded by its own formal gardens, parkland, farmland and woodland. The estate covers about 10,872 acres (4,400 ha).

Tabley House is an English country house in Tabley Inferior, some 3 kilometres (1.9 mi) to the west of the town of Knutsford, Cheshire. The house is recorded in the National Heritage List for England as a designated Grade I listed building. It was built between 1761 and 1769 for Sir Peter Byrne Leicester, to replace the nearby Tabley Old Hall, and was designed by John Carr. The Tabley House Collection exists as an exhibition showcased by the University of Manchester.

In the early 18th century the Oulton Estate was home to the Egerton family and comprised a manor house and a formal garden surrounded by farmland in Cheshire, England. Later in the century the farmland was converted into a park. The estate is now the site of the motor racing track called Oulton Park.

St John the Baptist's Church is in the town of Knutsford, Cheshire, England. The church is recorded in the National Heritage List for England as a designated Grade II* listed building. It is an active Anglican parish church in the diocese of Chester, the archdeaconry of Macclesfield and the deanery of Knutsford. Its benefice is combined with that of St John the Evangelist, Toft.

Crewe Hall is a Jacobean mansion located near Crewe Green, east of Crewe, in Cheshire, England. Described by Nikolaus Pevsner as one of the two finest Jacobean houses in Cheshire, it is listed at grade I. Built in 1615–36 for Sir Randolph Crewe, it was one of the county's largest houses in the 17th century, and was said to have "brought London into Cheshire".

Peover Hall is a country house in the civil parish of Peover Superior, commonly known as Over Peover, Cheshire, England. It is recorded in the National Heritage List for England as a designated Grade II* listed building.
Somersall Hall is a small country house near Brampton, Chesterfield, Derbyshire. It is a Grade II listed building.

Bulkeley Hall is a country house to the southwest of the village of Bulkeley, Cheshire, England. It dates from the middle of the 18th century, and was built for Thomas Bulkeley. The house is constructed in brick with a slate roof. Its architectural style is Georgian. The entrance front has three storeys, and is in seven bays. A service wing at right-angles gives it an L-shaped plan. The interior contains 18th-century plasterwork and joinery. The house is recorded in the National Heritage List for England as a designated Grade II* listed building.

Calveley Hall is a country house to the west of the village of Milton Green, Cheshire, England. It was built in 1684 for Lady Mary Calveley. After Lady Mary's death the estate passed by marriage to the Leghs of Lyme. In 1818 it was remodelled for Thomas Legh, and further alterations have been carried out during the 20th century.
Crewood Hall is a country house to the northeast of the village of Kingsley, Cheshire, England. It dates from the 16th century, and has a porch dated 1638. Initially timber-framed, the building was encased in brick and remodelled in the 19th century. It has stone dressings and tiled roofs, and is in two storeys. The house consists of a hall with two cross wings and a two-storey porch at the end of the left wing. The lower storey of the porch is in sandstone and in the upper storey the timber-framing is exposed. The house is recorded in the National Heritage List for England as a designated Grade II* listed building. Associated with the house, and also listed at Grade II, are two farm buildings; stables, and a shippon and barn.
Haughton Hall is a country house to the east of the village of Haughton, Cheshire, England. It was rebuilt between 1891 and 1894 for the shipowner and art collector Ralph Brocklebank. The architect was J. F. Doyle, the design being influenced by the Old English picturesque style of Norman Shaw. The house was altered in about 1950, reducing it from three storeys to two, and replacing tile-hanging with roughcast. It is constructed in red brick, some of which has been roughcast, and has red tiled roofs. The house has an L-shaped plan. The garden front is in two storeys and has five bays; there is a single-storey five-bay wing to the east, and a three-storey three-bay service wing to the north. In the garden front are three bay windows, a Venetian window and a door. Above the door is a sundial. The house is recorded in the National Heritage List for England as a designated Grade II listed building.

Lower Huxley Hall is a moated manor house in Cheshire, England, located about 6.5 miles (10 km) southeast of Chester. It lies roughly halfway between the villages of Huxley and Hargrave, It dates from the late 15th century, with major additions and alterations in the 17th century. A small addition was made to the rear in the 19th century. It was originally a courtyard house, but only two wings remain. The house is designated by English Heritage as a Grade II* listed building.
Lymm Hall is a moated country house in the village suburb of Lymm in Warrington, Cheshire, England. It is recorded in the National Heritage List for England as a designated Grade II* listed building.
Puddington Old Hall stands on a former moated site in the village of Puddington, Cheshire, England. It is sited near the England–Wales border, overlooking the Dee estuary.

Stretton Hall is a country house in the parish of Stretton in Cheshire, England. It was built in about 1763 for John Leche. The house is constructed in brick on a sandstone basement, with painted stone dressings, and a slate roof. It has three symmetrical elevations. The entrance front is in three two-storey bays with a single-storey wing on each side. The central bay is canted, with five steps leading up to a doorway with a pediment. The windows are sashes. The garden front has similar windows, other than the wings, each of which contains a Venetian window. To the right of the house is attached a further wing, converted from the 17th-century stable of an earlier house. The house and former stable area is recorded in the National Heritage List for England as a designated Grade II* listed building. The sandstone garden walls are listed at Grade II.
Twemlow Hall is a country house standing on a former moated site in the parish of Twemlow, Cheshire, England. It dates from the 17th century, and was "much altered" in 1810 for William Bache Booth. It was altered again in 1974. The house is constructed in brick on a stone plinth. It has flush stone quoins and a slate roof. It has two storeys, and a symmetrical entrance front of five bays, three of which are gabled. Above the doorway are the arms of the Booth family. The windows are sashes. The house is recorded in the National Heritage List for England as a designated Grade II listed building. Three structures associated with the hall forming three sides of a former stable yard are also listed at Grade II.

St John the Evangelist's Church is in Toft Road, Toft, Cheshire, England. It is an active Anglican parish church in the deanery of Knutsford, the archdeaconry of Macclesfield, and the diocese of Chester. Its benefice is combined with that of St John the Baptist, Knutsford. The church is recorded in the National Heritage List for England as a designated Grade II listed building.

The ruin of Tabley Old Hall is on an island surrounded by a moat in the civil parish of Tabley Inferior, about 1.5 miles (2.4 km) to the west of Knutsford, Cheshire, England. The ruin is recorded in the National Heritage List for England as a designated Grade II* listed building, and the moated site on which it stands is a scheduled monument.
Toft is a civil parish in Cheshire East, England. It contains eight buildings that are recorded in the National Heritage List for England as designated listed buildings. Of these, one is listed at Grade II*, the middle of the three grades, and the others are at Grade II. The major building in the parish is Toft Hall; this, its stable block and a bridge on the approach road are listed. The rest of the parish is rural, and the other listed buildings are houses, a church and a milepost.













