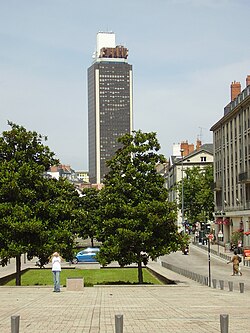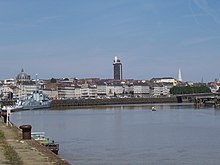
The CN Tower is a 553.3 m-high (1,815.3 ft) concrete communications and observation tower in Toronto, Ontario, Canada. Completed in 1976, it is located in downtown Toronto, built on the former Railway Lands. Its name "CN" referred to Canadian National, the railway company that built the tower. Following the railway's decision to divest non-core freight railway assets prior to the company's privatization in 1995, it transferred the tower to the Canada Lands Company, a federal Crown corporation responsible for the government's real estate portfolio.

Tour Maine-Montparnasse, also commonly named Tour Montparnasse, is a 210-metre (689 ft) office skyscraper located in the Montparnasse area of Paris, France. Constructed from 1969 to 1973, it was the tallest skyscraper in France until 2011, when it was surpassed by the 231-metre (758 ft) Tour First in the La Défense business district west of Paris's city limits. It remains the tallest building in Paris proper and the third tallest in France, behind Tour First and Tour Hekla. As of July 2023, it is the 53rd-tallest building in Europe.

The Jin Mao Tower, also known as the Jinmao Building or Jinmao Tower, is a 420.5-meter-tall (1,380 ft), 88-story landmark skyscraper in Lujiazui, Pudong, Shanghai, China. It contains a shopping mall, offices and the Grand Hyatt Shanghai hotel which starts from the 53rd floor, which at the time of completion was the highest hotel in the world. Along with the Oriental Pearl Tower, the Shanghai World Financial Center and the Shanghai Tower it is part of the Lujiazui skyline seen from the Bund. It was the tallest building in China from its completion in 1999 until 2007, when it was surpassed by the Shanghai World Financial Center which is located close by. The Shanghai Tower, a 128-story building located next to these two buildings, surpassed the height of both these buildings in 2015, creating the world's first trio of adjacent supertall skyscrapers.
Eureka Tower is a 297.3 m (975 ft) skyscraper located in the Southbank precinct of Melbourne, Victoria, Australia. Construction began in August 2002 and the exterior was completed on 1 June 2006. The plaza was finished in June 2006 and the building was officially opened on 11 October 2006. The project was designed by Melbourne architectural firm Fender Katsalidis Architects and was built by Grocon. The developer of the tower was Eureka Tower Pty Ltd, a joint venture consisting of Daniel Grollo (Grocon), investor Tab Fried and one of the Tower's architects Nonda Katsalidis.
The Emirates Office Tower, is a 54-floor office building along Sheikh Zayed Road in the city of Dubai, United Arab Emirates. Connected with the 56-floor Jumeirah Emirates Towers Hotel by a retail boulevard, the two towers form what is commonly referred to as the Emirates Towers complex. The tower has a total structural height of 354.6 m (1,163 ft) and roof height of 311 m (1,020 ft), making it the 55th-tallest building in the world. The Emirates Office Tower One is taller than the neighbouring Jumeirah Emirates Towers Hotel, but has two fewer floors. Construction of the building was completed on 3 November 1999.
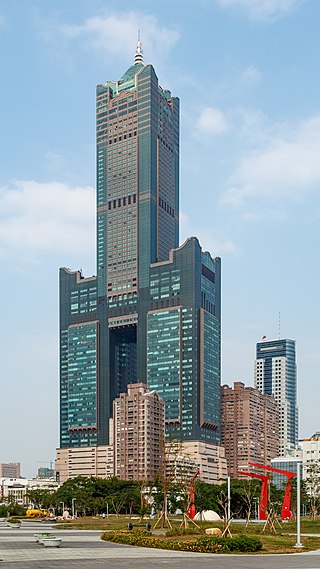
85 Sky Tower, formerly known as the T & C Tower or Tuntex Sky Tower, is an 85-story skyscraper in Lingya District, Kaohsiung, Taiwan. The structure is 347.5 m (1,140 ft) high. An antenna increases the pinnacle height to 378 m (1,240 ft). Constructed from 1994 to 1997 by the now-defunct Tuntex Group, it is the tallest building in Kaohsiung, and the 2nd tallest in Taiwan after the Taipei 101.

Central Park is a 51-storey office tower in Perth, Western Australia. The building measures 226 m (741 ft) from its base at St Georges Terrace to the roof, and 249 m (817 ft) to the tip of its communications mast. Upon its completion in 1992, the tower became the tallest building in Perth. It is also currently the sixteenth tallest building in Australia and the tallest building in the western half of Australia.
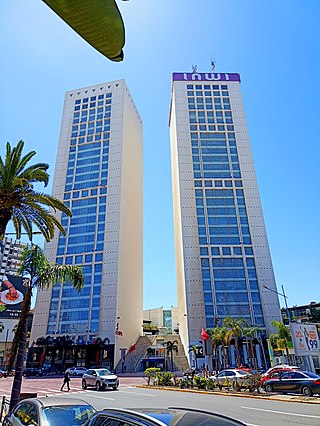
The Casablanca Twin Center is a complex of two skyscrapers located at Casablanca, Morocco. The two structures, the West Tower and the East Tower, have 28 floors each. The center houses a complex of shops, offices, and a five-star hotel, and lies at the heart of Casablanca in the Maarif district, at the crossroads between Zerktouni Boulevard and the Boulevard Al Massira Al Khadra. The main architect was Ricardo Bofill and the associate architect was the Moroccan Elie Mouyal.

The Posco Tower-Songdo or Northeast Asia Trade Tower is a skyscraper in Songdo International City, the world's most expensive private real estate project in the Incheon Free Economic Zone, South Korea. The 305-metre (1,001 ft) building is currently South Korea's fourth tallest, and has 68 floors. It surpassed the previous record-holder, Samsung Tower Palace 3 – Tower G in Seoul, when it topped-out in 2009. Although finished in 2011, the completion of its interior had been delayed due to financial complications during a recession. It was surpassed in height in 2017 by the current highest building in South Korea, the Lotte World Tower.

900 Biscayne Bay is a skyscraper in Miami, Florida, United States. It is located in northeastern Downtown, on Biscayne Bay along the west side of Biscayne Boulevard. It opened for residential occupancy in early 2008. The tower is 650 feet (200 m) tall and has 63 floors. The building currently stands as the 7th-tallest building in Miami and in the state of Florida, behind the Four Seasons Hotel Miami, Southeast Financial Center and Marquis Miami. It also stands as tallest all-residential building in the city and the state. 900 Biscayne Bay is located across the street from Ten Museum Park, another recently completed Miami residential high-rise, near Museum Park and American Airlines Arena in northern Biscayne Boulevard. It is also adjacent to the Park West Metromover station. Originally planned to rise 712 feet (217 m) and 65 floors, the building went through a height reduction during its construction, with a decorative rooftop spire and two floors being removed from the final plans.

345 California Center is a 48-story office tower in the financial district of San Francisco, California. Completed in 1986, the 211.8 m (695 ft) tower is the fifth tallest in the city after the Salesforce Tower, Transamerica Pyramid, 181 Fremont, and 555 California Street if the spires are included. It was originally proposed to be 30 m (98 ft) taller. The building was developed by Norland Properties, a private real estate investment firm led by Hany Ben-Halim.
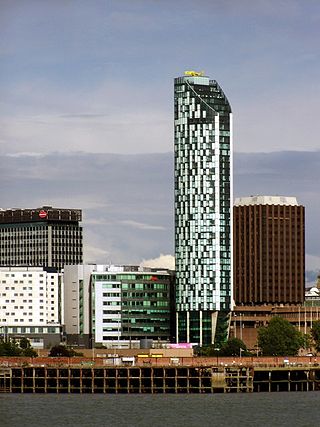
West Tower is a 40-storey tall skyscraper in Liverpool, England. It is the tallest building in Liverpool. The building was the second tower to be built by Carillion in Liverpool for property developers Beetham, who now use the building as their headquarters.

Seattle Municipal Tower is a skyscraper in downtown Seattle, Washington. At 220.07 m (722.0 ft), it is the fifth-tallest building in the city. Completed in 1990, it was initially named AT&T Gateway Tower and subsequently KeyBank Tower after its anchor tenants AT&T and KeyBank. It was given its current name on May 17, 2004.

The Tour Part-Dieu is a skyscraper in Lyon, France. The building is 164.9 metres (541 ft) tall, in La Part-Dieu district, with 42 floors. The building was completed in 1977. It currently stands as the thirteenth-tallest building in France. The top 10 floors are occupied by Radisson Blu Hotel Lyon, the highest hotel in Europe. The other floors are offices.
Hermitage Plaza is a project consisting of a podium and six buildings, including two towers, proposed by Hermitage Group for the Paris-La Défense business district. If completed beyond 2027, the two 320-metre (1,050 ft) tall towers with 86 floors will be the tallest buildings in the European Union.

The Landmark is a postmodern supertall skyscraper in Abu Dhabi, United Arab Emirates. The mixed-use project stands 324 metres (1,063 ft) tall with 72 floors above ground and five basement levels. Construction on the skyscraper started in late 2006 and the building was completed in 2013. It is the second tallest building in Abu Dhabi behind the Burj Mohammed bin Rashid in the Central Market Project World Trade Center complex.

The City of Capitals is a mixed-use complex composed of two skyscrapers and an office building located on plot 9 in the Moscow International Business Center in Moscow, Russia with a total area of 288,680 square metres (3,107,300 sq ft). The two skyscrapers are named after the two historical capitals of Russia: Moscow and Saint Petersburg. Construction of the complex began in 2005, with the office building completed in 2008 and the two skyscrapers completed in 2009.
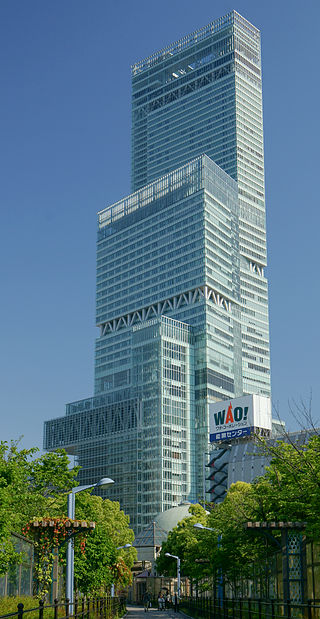
Abeno Harukas (あべのハルカス) is a multi-purpose commercial facility in Abenosuji Itchome, Abeno-ku, Osaka, Japan. It consists of the New Annex, Eastern Annex and a supertall skyscraper, Abeno Harukas. The building is 300 m (984 ft) tall and has 62 floors; it was the tallest building in Japan from 2014 to 2023, until Azabudai Hills Mori JP Tower seized the title.
8 Spruce Street, previously known as the Beekman Tower and New York by Gehry, is a 899-unit residential skyscraper on Spruce Street located in the Financial District of Manhattan, New York City. The levels under the rental units include a public pre-K to grade 8 school owned by the NYC Department of Education, a hospital, retail stores, and a parking garage. Designed by architect Frank Gehry + Gehry Partners LLP and developed by Forest City Ratner, the building rises 870 feet with 76 stories. WSP Cantor Seinuk was the lead structural engineer, Jaros, Baum & Bolles provided MEP engineering, and Kreisler Borg Florman was construction manager. 8 Spruce Street is currently the 28th tallest building in New York City, and it was the tallest residential tower in the Western Hemisphere at the time of opening in February 2011.

Gevora Hotel is a 1,168 ft (356 m) tall hotel along Sheikh Zayed Road in the city Dubai, UAE. That height has given the skyscraper the title of tallest hotel building according to Guinness World Records. The four-star hotel opened in February 2018 after a construction period of twelve years. It has 528 rooms spread over 75 floors and a number of facilities including restaurants and a pool on top of its parking garage building.
