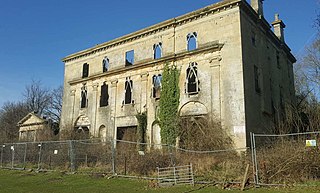
Piercefield House is a largely ruined neo-classical country house near St Arvans, Monmouthshire, Wales, about 1.5 miles (2.4 km) north of the centre of Chepstow. The central block of the house was designed in the very late 18th century, by, or to the designs of, Sir John Soane. It is flanked by two pavilions, of slightly later date, by Joseph Bonomi the Elder. The house sits within Piercefield Park, a Grade I listed historic landscape, that was created in the 18th century as a notable Picturesque estate.

Raglan (; is a village and community in Monmouthshire, south east Wales, United Kingdom. It is located some 9 miles south-west of Monmouth, midway between Monmouth and Abergavenny on the A40 road very near to the junction with the A449 road. The fame of the village derives from Raglan Castle, built for William ap Thomas and now maintained by Cadw. The community includes the villages of Llandenny and Pen-y-clawdd. Raglan itself has a population of 1,183.
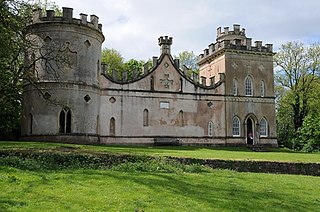
Clytha Castle is a folly near Clytha between Llanarth and Raglan in Monmouthshire, south east Wales. Dating from 1790, the castle was built by William Jones, owner of the Clytha Park estate as a memorial to his wife, Elizabeth, who died in 1787. The castle is an example of the Gothic Revival and comprises three towers, of which two are habitable, and linking, castellated curtain walls. Long attributed to John Nash, recent research has confirmed that the architect was John Davenport of Shrewsbury. The folly has views towards the Sugar Loaf and Skirrid mountains on the easternmost edge of the Brecon Beacons National Park. Described by the architectural historian John Newman as one of the two "outstanding examples of late eighteenth century fanciful Gothic in the county", Clytha Castle is a Grade I listed building.
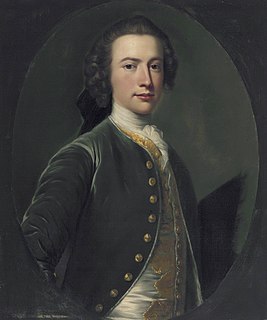
Valentine Morris was a British landowner and politician, responsible for developing the picturesque woodland walks at Piercefield in the Wye Valley, and the Governor of St. Vincent from 1772 to 1779.
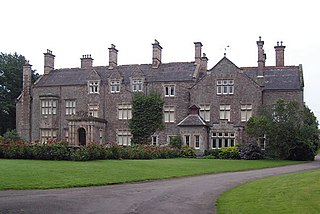
Cefn Tilla Court, Llandenny, Monmouthshire, Wales, is a country house dating from the mid-19th century. Its origins date from 1616. During the English Civil War, the court was the headquarters of Thomas Fairfax during the siege of Raglan Castle and the terms of the castle's surrender were signed at the house in 1646. By the early 19th century, the court was derelict. In 1856 it was sold by Crawshay Bailey to the Memorial Committee established to commemorate the life of FitzRoy Somerset, 1st Baron Raglan, British commander during the Crimean War. The house was completely rebuilt by Thomas Henry Wyatt and donated to Lord Raglan's heir, Richard Somerset as a memorial to his father. The house is a Grade II* listed building.

Clytha Park, Clytha, Monmouthshire, is a 19th-century Neoclassical country house, "the finest early nineteenth century Greek Revival house in the county." The wider estate encompasses Monmouthshire's "two outstanding examples of late eighteenth century Gothic", the gates to the park and Clytha Castle. The owners were the Jones family, later Herbert, of Treowen and Llanarth Court. It is a Grade I listed building.

LlanvihangelCourt, Llanvihangel Crucorney, is a Tudor country house in Monmouthshire, Wales. The architectural historian John Newman, in his Gwent/Monmouthshire volume of The Buildings of Wales series described the court as "the most impressive and richly decorated house of around 1600 in Monmouthshire". The origins of the house are medieval, with a traditional date of construction of 1471. The building was given its present appearance by a substantial enlargement and re-casing of circa 1600 by Rhys Morgan, of the family of the original owners. In the very early 17th century it was owned briefly by Edward Somerset, 4th Earl of Worcester.
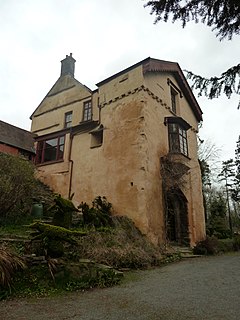
Castle House in Usk, Monmouthshire, Wales, originally formed the gatehouse to Usk Castle. Much altered in the eighteenth and nineteenth centuries, it is now a private home and a Grade I listed building.

Monmouthshire is a county and principal area of Wales. It borders Torfaen and Newport to the west; Herefordshire and Gloucestershire to the east; and Powys to the north. The largest town is Abergavenny, with other large settlements being Chepstow, Monmouth, and Usk. The present county was formed under the Local Government (Wales) Act 1994, and comprises some sixty percent of the historic county. Between 1974 and 1996, the county was known by the ancient title of Gwent, recalling the medieval Welsh kingdom. The county is 850 km2 in extent, with a population of 95,200 as of 2020.

Monmouthshire is a county and principal area of Wales. It borders Torfaen and Newport to the west; Herefordshire and Gloucestershire to the east; and Powys to the north. The largest town is Abergavenny, with the other major towns being Chepstow, Monmouth, and Usk. The county is 850 km2 in extent, with a population of 95,200 as of 2020. The present county was formed under the Local Government (Wales) Act 1994, and comprises some sixty percent of the historic county. Between 1974 and 1996, the county was known by the ancient title of Gwent, recalling the medieval Welsh kingdom. In his essay on local government in the fifth and final volume of the Gwent County History, Robert McCloy suggests that the governance of "no county in the United Kingdom in the twentieth century was so transformed as that of Monmouthshire".

Allt-y-Bela in Llangwm, Monmouthshire, Wales, is a house of late medieval origin with additions from the sixteenth to the twenty-first centuries. During the early seventeenth century, it was owned by Roger Edwards, a wealthy Midlands merchant and the founder of Usk Grammar School. Edwards made significant alterations in the Renaissance style to the medieval cruck house. By the twentieth century, the house was in ruins until restored by the Spitalfields Historic Buildings Trust in the early twenty-first century. Now owned by the garden designer Arne Maynard, the house is a Grade II* listed building recognising its significance as an "exceptionally important sub-medieval house with ambitious early renaissance additions".

The Old Court, Llangattock Lingoed, Monmouthshire is a medieval hall house dating from the late 15th century, with additions from the 17th and 19th centuries. "Of unusual sophistication", it is a Grade II* listed building.

The Church of St Michael, Llanvihangel Gobion, Monmouthshire is a parish church with datable origins to the 15th century. There is no record of a Victorian restoration, although one must have occurred, but there is documented evidence of a "light" reconstruction in 1925. Since the date, the church has barely been altered. It remains an active parish church and a Grade II* listed building.

Llansantffraed is the smallest parish in Monmouthshire, Wales, located four miles to the west of Raglan, north of the A40 between Raglan and Abergavenny. There is no community, only the Llansantffraed Court estate and the church.

The Church of St David, Trostrey, Monmouthshire, Wales, is a parish church with its origins in the 14th century. Its founder may have been Geoffrey Marshall, Lord of Trostrey Castle. The church was substantially rebuilt in the 16th century and restored by John Prichard in 1876–1877. It remains an active parish church.

Ton Farmhouse, Llangybi, Monmouthshire is a farmhouse dating from the early 17th century. John Newman, in his Monmouthshire Pevsner, describes it as a "perfect Monmouthshire farmhouse". Ton is a Grade II* listed building, its listing noting that it is a "remarkably good survival" of a prosperous 17th century Welsh farmhouse.

Great House, Llanarth, Monmouthshire is a farmhouse dating from the late-16th century. Extended in the mid-17th century and little altered thereafter, it is a Grade II* listed building. The detached barn range has its own Grade II listing.

Pentwyn, Llanllowell, Monmouthshire is a farmhouse dating from the mid-16th century. The house is Grade II* listed, with the adjacent barn having its own Grade II listing.

The barn, stable and granary at Cwrt y Brychan , Llansoy, Monmouthshire are a range of farm buildings constructed in the 16th century. The origins are the site are ancient and the court is historically connected with the kingdom of Brycheiniog. The complex has a Grade II* listing, with the court having a separate Grade II listing.

Berllan-deg, Llanhennock, Monmouthshire is a country house dating from the mid-17th century. A rare survival of a remarkably unaltered hall house, Berllan-deg is a Grade II* listed building.




















