
Viljo Gabriel Revell was a Finnish architect of the functionalist school. In Finland he is best known for the design of the Lasipalatsi and Palace Hotel, both in Helsinki. Internationally, Revell is best known for designing the New City Hall of Toronto, Ontario, Canada.

The Newport Casino is an athletic complex and recreation center located at 180–200 Bellevue Avenue, Newport, Rhode Island in the Bellevue Avenue/Casino Historic District. Built in 1879–1881 by New York Herald publisher James Gordon Bennett, Jr., it was designed in the Shingle style by the newly formed firm of McKim, Mead & White. The Newport Casino was the firm's first major commission and helped to establish the firm's national reputation. Built as a social club, it included courts for both lawn tennis and court tennis, facilities for other games, such as squash and lawn bowling, club rooms for reading, socializing, card-playing, and billiards, shops, and a convertible theater and ballroom. It became a center of Newport's social life during the Gilded Age through the 1920s.
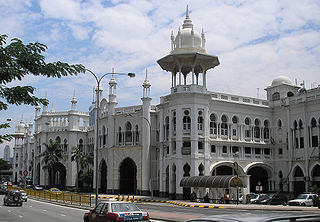
The Kuala Lumpur railway station is a railway station located in Kuala Lumpur, Malaysia. Construction began in 1910 and was fully completed in 1917. It replaced an older station on the same site, the station was Kuala Lumpur's railway hub in the city for the Federated Malay States Railways and its successor Keretapi Tanah Melayu, before Kuala Lumpur Sentral assumed much of its role in 2001. The station is notable for its architecture, adopting a mixture of Eastern and Western designs.
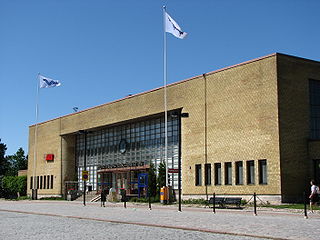
Turku Central Station is a railway station in the VII District of Turku, Finland. It has VR services to Helsinki and towards Joensuu. The station serves approximately a million passengers annually.
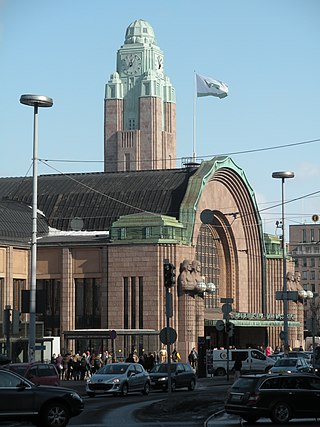
Helsinki Central Station (HEC) is the main station for commuter rail and long-distance trains departing from Helsinki, Finland. The station is used by approximately 400,000 people per day, of whom about 200,000 are passengers. It serves as the terminus for all trains in the Helsinki commuter rail network, as well as for all Helsinki-bound long-distance trains in Finland. The Rautatientori metro station is located in the same building.
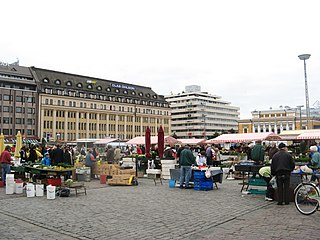
The Market Square is a city square in the city of Turku, in Finland. It is located in the city's VI District, and is generally considered the city's central square. It hosts a lively market on weekdays, and there are several cafés and restaurants on the square.
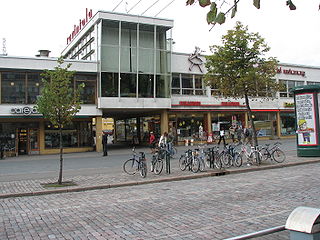
Lasipalatsi is a functionalist office building designed in the 1930s, located on Mannerheimintie in the Kamppi district of Helsinki, Finland. Lasipalatsi is one of Helsinki's most notable functionalist buildings.

The urban development patterns of Lexington, Kentucky, confined within an urban growth boundary protecting its famed horse farms, include greenbelts and expanses of land between it and the surrounding towns. This has been done to preserve the region's horse farms and the unique Bluegrass landscape, which bring millions of dollars to the city through the horse industry and tourism. Urban growth is also tightly restricted in the adjacent counties, with the exception of Jessamine County, with development only allowed inside existing city limits. In order to prevent rural subdivisions and large homes on expansive lots from consuming the Bluegrass landscape, Fayette and all surrounding counties have minimum lot size requirements, which range from 10 acres (40,000 m2) in Jessamine to fifty in Fayette.

Stockmann Helsinki Centre is a culturally significant business building and department store located in the centre of Helsinki, Finland. It is one of many department stores owned by the Stockmann corporation. It is the largest department store in the Nordic countries in terms of area and total sales. The store is known for carrying all the internationally recognised luxury brands, and Stockmann's enjoys a reputation as the primary high-end department store in Finland. Stockmann Delicatessen, the food and beverage department located at the basement level, is renowned for the quality and choice of its foodstuffs. The Stockmann logo represents a set of escalators, which are commonly, but wrongly believed represent the first escalators in Finland. The first escalators in Finland were installed in the Forum department store, Turku (1926).
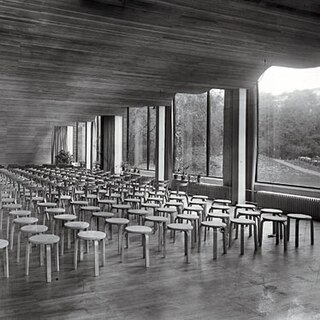
The architecture of Finland has a history spanning over 800 years, and while up until the modern era the architecture was highly influenced by Sweden, there were also influences from Germany and Russia. From the early 19th century onwards influences came directly from further afield: first when itinerant foreign architects took up positions in the country and then when the Finnish architect profession became established.

Leppävaara is a district of Espoo, a city in Finland. The Rantarata rail line and the Ring Road I, the busiest road in Finland, cross in Leppävaara, thus making it a major traffic hub in the Greater Helsinki region. The Sello Shopping Centre is also located in Leppävaara.

Miller Symphony Hall is a 1,100-seat performing arts facility in Allentown, Pennsylvania that hosts the Allentown Symphony Orchestra. The hall was previously known as Central Market (1896), Lyric Theater (1899), and Allentown Symphony Hall (1959). In 2012, it was renamed for the Miller family, longtime owners of the hall and of The Morning Call newspaper.
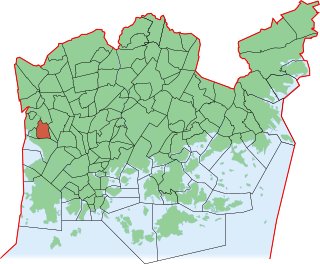
Munkkivuori is a quarter of the Munkkiniemi neighbourhood in Helsinki. The buildings and the plan of site are typical of the late 1950s. Most of the residential buildings in Munkkivuori are within a loop formed by Ulvilantie ring road. The automotive traffic to the residential buildings is routed along Ulvilantie whereas Raumantie no through road terminating in the center of the Ulvilantie loop provides access to public services and limits the through-traffic in residential areas. A designed network of crushed stone walkways provides easy accessibility around Munkkivuori for cyclists, pedestrians and other non-automotive traffic.

The Old Great Square is a medieval market square located in the city centre of Turku, Finland. It is located in the II District in very close proximity to Turku Cathedral. The area was the administrative and commercial centre of Turku since the founding of the city in the 13th century up until the Great Fire of Turku.

The Market Hall, in Priory Street, Monmouth, Wales, is an early Victorian building by the prolific Monmouth architect George Vaughan Maddox. It was constructed in the years 1837–39 as the centrepiece of a redevelopment of part of Monmouth town centre. After being severely damaged by fire in 1963, it was partly rebuilt and was the home of Monmouth Museum from 1969 to 2021. At the rear of the building are original slaughterhouses, called The Shambles, opening onto the River Monnow. The building is Grade II listed as at 27 June 1952, and it is one of 24 buildings on the Monmouth Heritage Trail. The Shambles slaughterhouses are separately listed as Grade II*.
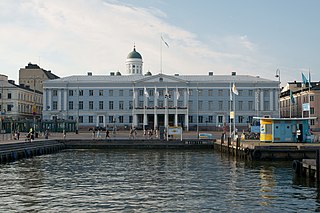
Helsinki City Hall is a central administrative building of Helsinki, Finland. City Hall is located in the Kruununhaka district, overlooking Market Square, at address Pohjoisesplanadi 11–13. City Hall is the seat of the City Council of Helsinki.

Gustaf Nyström was a Finnish architect. Nyström has been described as one of the most important architects in Finland at the end of the 19th century and the beginning of the 20th century. He was active both as an influential teacher, as an architect in his own right, and as an official involved in groundbreaking urban planning projects.

The Lord & Taylor Building is an 11-story commercial building in Midtown Manhattan, New York City, that formerly served as Lord & Taylor's flagship department store in the city. Designed by Starrett & van Vleck in the Italian Renaissance Revival style, it is at 424–434 Fifth Avenue between 38th and 39th Streets. Since 2023, it has been an office building for Amazon.

Kuopio Market Hall is an Art Nouveau-style market hall on Kuopio Market Square in the Multimäki district in Kuopio, Finland. The market hall has a sales point for 30 companies. It is open all year round six days a week.

Tampere Market Hall is one of the significant market places in Tampere, Finland. It is located in the center of city, between Hämeenkatu and Hallituskatu, and it was opened in 1901. It was decided to build the market in Tampere as a result of a large and unregulated market. It is the largest market hall in the Nordic countries.






















