The University of Technology Sydney (UTS) is a public research university located in Sydney, New South Wales, Australia. The university was founded in its current form in 1988, though its origins as a technical institution can be traced back to the 1870s. UTS is a founding member of the Australian Technology Network (ATN), and is a member of Universities Australia (UA) and the Worldwide Universities Network (WUN).

Curtin University, formerly known as Curtin University of Technology and Western Australian Institute of Technology (WAIT), is an Australian public research university based in Bentley, Perth, Western Australia. It is named after John Curtin, Prime Minister of Australia from 1941 to 1945, and is the largest university in Western Australia, with 58,607 students in 2022.
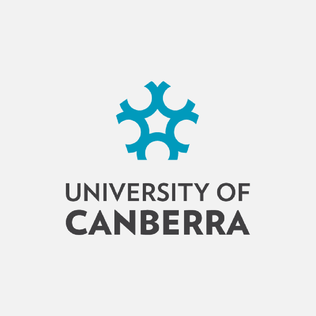
The University of Canberra (UC) is a public research university with its main campus located in Bruce, Canberra, Australian Capital Territory. The campus is within walking distance of Westfield Belconnen, and 8.7 km (5.4 mi) from Canberra's Civic Centre. UC offers undergraduate and postgraduate courses covering five faculties: Health, Art and Design, Business, Government and Law, Education, and Science and Technology.

The University of Wollongong is an Australian public research university located in the coastal city of Wollongong, New South Wales, approximately 80 kilometres south of Sydney. As of 2023, the university had an enrolment of more than 33,000 students, an alumni base of more than 176,000 [LC1] and over 2,400 staff members including 16 Distinguished professors.
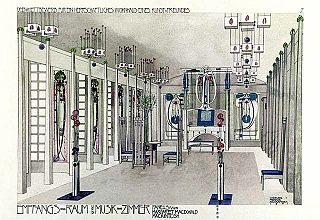
Interior architecture is the design of a building or shelter from inside out, or the design of a new interior for a type of home that can be fixed. It can refer to the initial design and plan used for a building's interior, to that interior's later redesign made to accommodate a changed purpose, or to the significant revision of an original design for the adaptive reuse of the shell of the building concerned. The latter is often part of sustainable architecture practices, whereby resources are conserved by "recycling" a structure through adaptive redesign.

Green building refers to both a structure and the application of processes that are environmentally responsible and resource-efficient throughout a building's life-cycle: from planning to design, construction, operation, maintenance, renovation, and demolition. This requires close cooperation of the contractor, the architects, the engineers, and the client at all project stages. The Green Building practice expands and complements the classical building design concerns of economy, utility, durability, and comfort. Green building also refers to saving resources to the maximum extent, including energy saving, land saving, water saving, material saving, etc., during the whole life cycle of the building, protecting the environment and reducing pollution, providing people with healthy, comfortable and efficient use of space, and being in harmony with nature Buildings that live in harmony. Green building technology focuses on low consumption, high efficiency, economy, environmental protection, integration and optimization.’

Bond University is Australia's first private not-for-profit university and is located in Robina, a suburb in the City of Gold Coast, Queensland. Since its founding on 15 May 1989, Bond University has primarily been a teaching-focused higher education institution featuring a three-semester-per-year timetable.
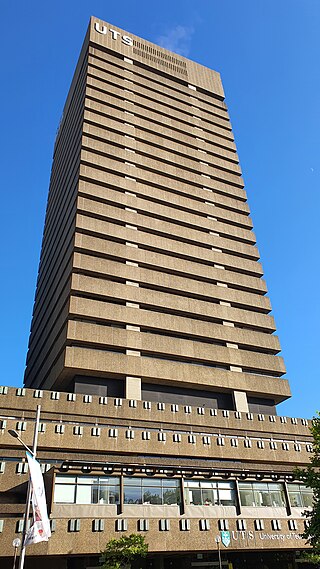
UTS Building 1, also known as the UTS Tower, is prominent landmark on Broadway at the southern gateway to Sydney's central business district. Many of the administrative units of the University of Technology, Sydney are located across the building's 27 occupied floors. Completed in 1979 in the brutalist architectural style from a 1968 plan by Michael Dysart of the NSW Government Architect's Office, the Tower was officially opened by NSW Premier Neville Wran.
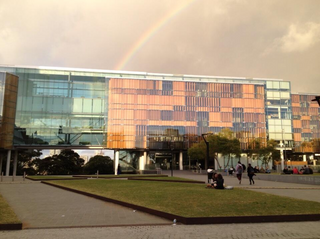
Sydney Law School is the law school at the University of Sydney, Australia's oldest university. Sydney Law School began a full program of legal instruction in 1890 following the appointment of its first dean, having offered legal examinations since 1855.

Daryl Sanders Jackson AO is an Australian architect and the owner of an international architecture firm, Jackson Architecture. Jackson also became an associate professor at University of Melbourne and Deakin University.
Environmentally sustainable design is the philosophy of designing physical objects, the built environment, and services to comply with the principles of ecological sustainability and also aimed at improving the health and comfort of occupants in a building. Sustainable design seeks to reduce negative impacts on the environment, the health and well-being of building occupants, thereby improving building performance. The basic objectives of sustainability are to reduce the consumption of non-renewable resources, minimize waste, and create healthy, productive environments.

Dr Chau Chak Wing Building is a business school building of the University of Technology Sydney in Sydney, New South Wales, Australia. It is the first building in Australia designed by Canadian American architect Frank Gehry.
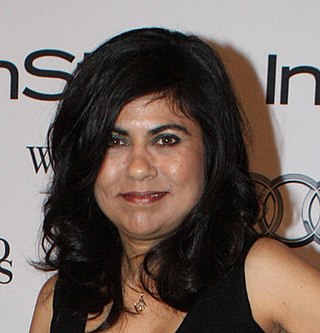
Veena Sahajwalla is an inventor and Professor of Materials Science in the Faculty of Science at UNSW Australia. She is the Director of the UNSW SM@RT Centre for Sustainable Materials Research and Technology and an Australian Research Council Laureate Fellow.
Abbie Galvin is the 24th NSW Government Architect. Formerly a Principal of Australian architecture, urban design and interior design practice BVN Architecture. She is a registered Architect in NSW, Victoria, ACT and SA and is also a member of the Australian Architecture Association.
Jillian Meredith Garner is an Australian architect. She is a principal of Garner Davis Architects and in 2015 became the Victorian Government Architect.
Emma Young is an Australian architect, born in Sydney in 1971.
Jordan Nguyen is a Vietnamese-Australian biomedical engineer and inventor whose achievements include creating a mind-controlled wheelchair, and whose technological innovations are targeted at improving the lives of those living with physical disabilities. He is a Keynote Speaker and futurist, with strong views on using technology for maximum positive global impact. His work has gained considerable media attention across Australia, featuring on ABC's Catalyst and Channel 10's The Project.
Vicki Rubian Sara is an Australian endocrinologist, who specialises in research into growth hormones and foetal brain development.
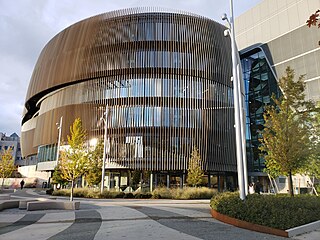
The Interdisciplinary Science and Engineering Complex (ISEC) is a 234,000 square-foot building at Northeastern University designed for collaborative research, laboratory access, and classroom learning. The building is located on the University's central campus at 805 Columbus Ave, Boston, Massachusetts. The building initially opened on April 3, 2017.

UTS Central, also known as Building 2, is the building housing the Faculty of Law and UTS Library at the University of Technology Sydney. It is the final building to be opened under the A$1 billion City Campus Master Plan. The building is designed by Francis-Jones Morehen Thorp (FJMT), with elements of an original podium design by Lacoste+Stevenson in association with DJRD. Construction was overseen by head contractor Richard Crookes Constructions. The building is located next to the UTS Tower in Ultimo. It opened in August 2019.




















