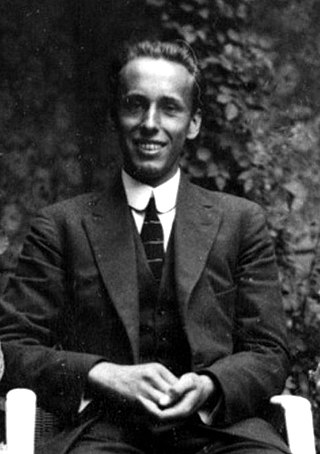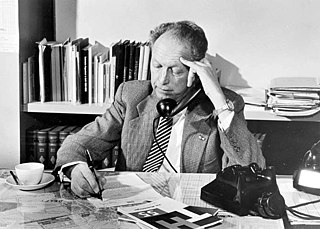
Stadion Feijenoord, more commonly known by its nickname De Kuip, is a stadium in Rotterdam, Netherlands. It was completed in 1937. The name is derived from the Feijenoord district in Rotterdam, and from the club with the same name.

Mart Stam was a Dutch architect, urban planner, and furniture designer. Stam was extraordinarily well-connected, and his career intersects with important moments in the history of 20th-century European architecture, including the invention of the cantilever chair, teaching at the Bauhaus, contributions to the Weissenhof Estate, the Van Nelle Factory,, buildings for Ernst May's New Frankfurt housing estates, followed by work in the USSR with the idealistic May Brigade, to teaching positions in Amsterdam and post-war East Germany. Upon return to the Netherlands he contributed to postwar reconstruction and finally retired,, in Switzerland, where he died.

Johannes Hendrik ("Jo") van den Broek, was a Dutch architect influential in the rebuilding of Rotterdam after World War II.

Drum is a Dutch brand of fine-cut handrolling tobacco, or shag, introduced in 1952. It was originally produced and distributed by the Douwe Egberts corporation. Douwe Egberts was purchased by the Sara Lee Corporation, which sold Drum to Imperial Brands, the current British producer.

Jacob Berend "Jaap" Bakema was a Dutch modernist architect, notable for design of public housing and involvement in the reconstruction of Rotterdam after the Second World War.

The Lijnbaan is the main shopping street of Rotterdam. It was opened in 1953, as the main pedestrian street in the new shopping district, after the old shopping district was completely destroyed during the bombing of Rotterdam by the German Luftwaffe. It was designed by the firm Van den Broek & Bakema led by architects Jo van den Broek and Jacob B. Bakema. It was the first purpose-built pedestrian street in Europe.
Docomomo International is a non-profit organization whose full title is: International Committee for Documentation and Conservation of Buildings, Sites and Neighbourhoods of the Modern Movement.

Dutch architecture has played an important role in the international discourse on architecture in three eras. The first of these was during the 17th century, when the Dutch empire was at the height of its power. The second was in the first half of the 20th century, during development of modernism. The third is not concluded and involves many contemporary Dutch architects who are achieving global prestige.

Leendert Cornelis van der Vlugt was a Dutch architect in Rotterdam. In the architects office Brinkman & Van der Vlugt he was responsible for the architecture of the Van Nelle Factory, a listed monument of the UNESCO World Heritage Site since 2014.

The Netherlands Architecture Institute (NAI) was a cultural institute for architecture and urban development, which comprised a museum, an archive plus library and a platform for lectures and debates. The NAI was established in 1988 and was based in Rotterdam since 1993. It ceased to exist in 2013, when it became part of Het Nieuwe Instituut.

Willem Hendrik Gispen was a Dutch industrial designer, best known for his Giso lamps and serially produced functionalist steel-tube furniture.

The Bergpolderflat in the Rotterdam district Bergpolder was the first gallery flat in the Netherlands.

The Chabot Museum is a museum dedicated to the Dutch painter and sculptor Hendrik Chabot in Rotterdam in the Netherlands. The museum is housed in a monumental villa in the Museumpark, near the Museum Boijmans van Beuningen and the Netherlands Architecture Institute.

Johannes Andreas Brinkman, also known as Jan Brinkman, was a Dutch architect and exponent of Nieuwe Bouwen, modern architecture in the Netherlands.

Jacobus Johannes (J.J.) van der Leeuw was a Dutch theosophist and author.

JDE Peet's N.V. is an American-Dutch company that owns beverage brands, mostly of coffee, tea and hot chocolate. It was formed in 2015 following the merger of the coffee division of Mondelez International with Douwe Egberts as Jacobs Douwe Egberts. The stock of JDE Peet's is listed on the Euronext Amsterdam stock exchange.

Cees (Cornelis) Hendrik van der Leeuw, was a Dutch industrialist and subsequently psychiatrist. He is also noted for commissioning the Van Nelle Factory. He was a representative of the reconstruction of Rotterdam following World War II. He was also a pioneer in the field of modernism in the Netherlands, designing many modern pieces of art. For this reason, he is an important and recognized figure when it comes to Dutch architecture.

Michiel Brinkman (1873–1925) was a Dutch architect and the father of Johannes Brinkman the exponent of Nieuwe Bouwen, modern architecture in the Netherlands. Michiel Brinkman is notable for his Justus van Effen housing block complex in Spangen, which is a Rijksmonument, built in 1922. it incorporates 3m wide connecting terraces on the third floor, known in Dutch as Bovenstraten, and in English as 'Streets in the sky'.

Nieuwe Instituut is a cultural centre in Rotterdam, the Netherlands. It focuses on architecture, design, and digital culture. NI is in a building designed by Jo Coenen at Museumpark 25 in the centre of Rotterdam, adjacent to the Museum Boijmans Van Beuningen. The building contains a shop, exhibition space, study centre, and archive, as well as the Sonneveld House, a pond, and a small park.




























