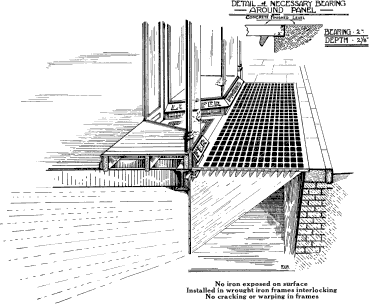Chicago

The raising of Chicago started in 1855 [2] as a response to the muddy conditions of the streets [3] and because of epidemics of cholera. [4] The raised streets needed new, raised sidewalks to match them. In the case of vaulted sidewalks, which might be 5 feet (1.5 m) or more over the original street level, a structure was built to hold a new sidewalk at the new street level, and an empty space was left between the original and the new sidewalks. This process gave building owners a choice: raise their buildings to the new street level, or relocate the main entrance to the second floor of the building to match the new street level. [5] Many buildings chose the latter option, opting to use the vaulted area for storage. As recently as 2001 there were still over 2,000 vaulted sidewalks in Chicago [6]
Today the old vaulted sidewalks are visible mostly during construction and cause increased costs of infrastructure maintenance. [7]




