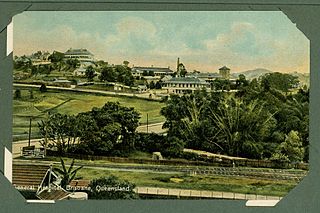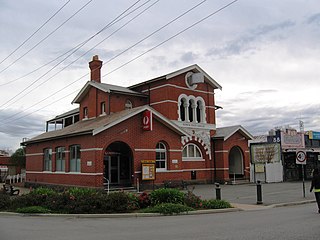
Camperdown is an inner western suburb of Sydney, in the state of New South Wales, Australia. Camperdown is located 4 kilometres south-west of the Sydney central business district and is part of the Inner West region. Camperdown lies across the local government areas of the City of Sydney and Inner West Council.

The Royal Prince Alfred Hospital is a large teaching hospital in Sydney, Australia, located on Missenden Road in Camperdown. It is a teaching hospital of the Central Clinical School of the Sydney Medical School at the University of Sydney and is situated in proximity to the Blackburn Building of the university's main campus. RPAH is the largest hospital in the Sydney Local Health District, with approximately 1200 beds. Following a $350 million redevelopment, the perinatal hospital King George V Memorial Hospital has been incorporated into it.

The Brisbane Showgrounds is a multi-purpose venue located in Bowen Hills, Brisbane. Established in 1875, it hosts more than 250 events each year, the largest being the Royal Queensland Show (Ekka).

Brisbane Central Technical College is a heritage-listed technical college at 2 George Street, Brisbane City, City of Brisbane, Queensland, Australia. It was built from 1911 to 1956. It became the Queensland Institute of Technology (QIT) in 1965, and then in 1987 that became the Queensland University of Technology. It was added to the Queensland Heritage Register on 27 August 1999.

The Park Centre for Mental Health is a heritage-listed psychiatric hospital at 60 Grindle Road, Wacol, City of Brisbane, Queensland, Australia. It is one of the largest psychiatric hospitals in Australia. The hospital provides a range of mental health services, including extended inpatient care, mental health research, education and a high security psychiatric unit. It was designed by Kersey Cannan and built from 1866 to 1923. It is also known as Goodna Hospital for the Insane, Goodna Mental Hospital, Woogaroo Lunatic Asylum, and Wolston Park Hospital Complex. It was added to the Queensland Heritage Register on 21 October 1992.

Toowoomba Hospital is a heritage-listed hospital at Pechey Street, Toowoomba, Toowoomba Region, Queensland, Australia. It was built from c. 1880 to c. 1927. It is also known as Toowoomba Base Hospital. It was added to the Queensland Heritage Register on 28 July 2000.

Main Beach Pavilion and Southport Surf Lifesaving Club are heritage-listed beach buildings off Macarthur Parade, Main Beach, Queensland, Australia. The Main Beach Pavilion was designed by Thomas Ramsay Hall and Lionel Blythewood Phillips of the architectural firm Hall and Phillips and built in 1934 for the Southport Town Council. The Surf Lifesaving Club was also designed by Hall and Phillips and built adjacent in 1936 for the club. They were added to the Queensland Heritage Register on 1 March 1995.

Rosemount Hospital is a heritage-listed public hospital and health precinct in the suburb of Windsor in Brisbane, Queensland, Australia. Rosemount Hospital is co-located on the broader but synonymous Rosemount Campus, which houses a number of community health services provided by Metro North Health, the local health district within Queensland Health. It is also known as Rosemount, Rosemount Military Hospital, and Rosemount Repatriation General Hospital. It was built between the 1850s and 1940s, and was added to the Queensland Heritage Register on 24 September 1999.

Brisbane General Hospital Precinct is a heritage-listed hospital precinct at 40 Bowen Bridge Road, Herston, City of Brisbane, Queensland, Australia. It was built from 1875 to 1941. It includes six historic buildings associated with the Royal Brisbane and Women's Hospital and the former Royal Children's Hospital, as well as aspects of their grounds and landscaping. It was added to the Queensland Heritage Register on 28 March 2003. A number of buildings in the precinct, in particular the Lady Lamington Nurses Home, will be redeveloped as part of the Herston Quarter development.

Maryborough Base Hospital is a heritage-listed hospital at Walker Street, Maryborough, Fraser Coast Region, Queensland, Australia. It was designed by Queensland Colonial Architect John James Clark and built from 1887 by Robert Taylor. It is also known as Maryborough General Hospital. It was added to the Queensland Heritage Register on 2 February 1998.

Junee Post Office is a heritage-listed post office at 119 Lorne Street, Junee, Junee Shire, New South Wales, Australia. It was designed by Designed by the Colonial Architect's Office under James Barnet and built by Gatby and Flock. The property is owned by Australia Post. It was added to the New South Wales State Heritage Register on 22 December 2000.

Rydalmere Hospital is a heritage-listed former orphanage, psychiatric hospital and now university campus at 171 Victoria Road, Rydalmere, in the City of Parramatta, Sydney, New South Wales, Australia. It was formerly known as the Female Orphan School and Protestant Orphan School. It is now the Parramatta South Campus of the Western Sydney University. It was added to the New South Wales State Heritage Register on 2 April 1999.

Tumut Post Office is a heritage-listed post office at 82–84 Wynyard Street, Tumut, New South Wales, Australia. It was added to the Australian Commonwealth Heritage List on 22 August 2012.

Scone Post Office is a heritage-listed post office at 117 Liverpool Street, Scone, New South Wales, Australia. It was designed by the New South Wales Colonial Architect's office under the control of James Barnet and built in 1879. It was added to the Australian Commonwealth Heritage List on 22 August 2012.

Cronulla Post Office is a heritage-listed post office at 41 Cronulla Street, Cronulla, Sydney, New South Wales, Australia. It was designed by Edwin Hubert Henderson of the Commonwealth Department of Works and Railways and built in 1924. It was added to the Australian Commonwealth Heritage List on 22 August 2012.

Balmain Hospital Main Building is a hospital building and former cottage in Balmain, New South Wales, a suburb of Sydney, Australia. It was the original building of and remains the administration building for the Balmain Hospital. It was designed by E. J. Bowen and built in 1880. It is also known as the Administration Building, and includes the Evans Ward and the Victoria Ward. The property is owned by the NSW Department of Health. It was added to the New South Wales State Heritage Register on 2 April 1999.

Maryborough Post Office is a heritage-listed post office at 227 Bazaar Street, Maryborough, Fraser Coast Region, Queensland, Australia. It was designed by Charles Tiffin and built in 1865–1866. It was added to the Australian Commonwealth Heritage List on 8 November 2011.

The Admission Block, or Administration Building, is a heritage-listed hospital building within the Royal Prince Alfred Hospital at Missenden Road, Camperdown, New South Wales, Australia. It was designed by George Allen Mansfield of Mansfield Brothers and built from 1876 to 1882. It was added to the New South Wales State Heritage Register on 2 April 1999.

Euroa Post Office is a heritage-listed post office at 90 Binney Street, Euroa, Victoria, Australia. It was designed by John Thomas Kelleher of the state Public Works Department, possibly with the assistance of A. J. McDonald, and built in 1890 by George Diggle. It was added to the Australian Commonwealth Heritage List on 22 August 2012.

Kyneton Post Office is a heritage-listed post office at 113 Mollison Street, Kyneton, Victoria, Australia. It was designed by Peter Kerr of the colonial Public Works Department and built in 1870–71. It was added to the Australian Commonwealth Heritage List on 8 November 2011.























